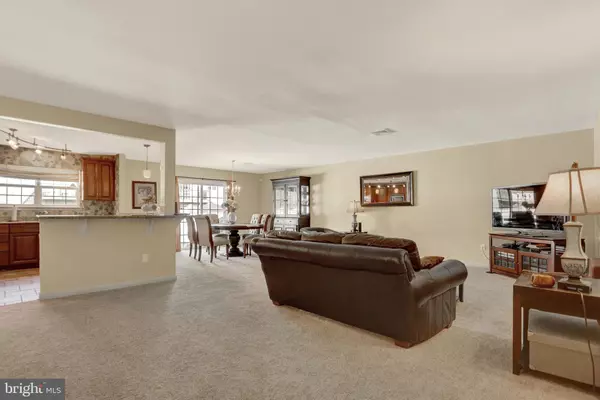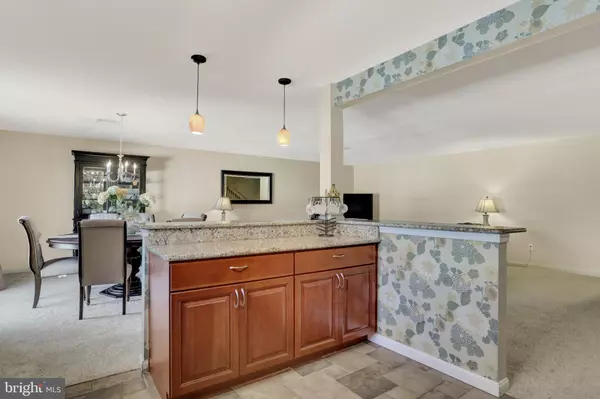$236,000
$239,900
1.6%For more information regarding the value of a property, please contact us for a free consultation.
4 Beds
3 Baths
2,100 SqFt
SOLD DATE : 05/14/2018
Key Details
Sold Price $236,000
Property Type Townhouse
Sub Type End of Row/Townhouse
Listing Status Sold
Purchase Type For Sale
Square Footage 2,100 sqft
Price per Sqft $112
Subdivision Bumble Bee Hollow
MLS Listing ID 1000233062
Sold Date 05/14/18
Style Traditional
Bedrooms 4
Full Baths 2
Half Baths 1
HOA Fees $113/mo
HOA Y/N Y
Abv Grd Liv Area 2,100
Originating Board BRIGHT
Year Built 2009
Annual Tax Amount $4,148
Tax Year 2017
Lot Size 4,356 Sqft
Acres 0.1
Property Description
Former MODEL END UNIT FOR SALE! 4BR on 2nd fl; plus 2 car garage. Upgrades include granite countertops, textured carpeting, ceramic tile floors, upgraded cabinets with crown molding, oversized paver patio, private level yard surrounded by decorative vinyl fencing. Custom paint/wallpaper/window treatments throughout. ENJOY the Bumble Bee Hollow Lifestyle! HOA fee covers siding, roof, snow removal, lawn care, clubhouse, gym, basketball courts, dog park, walking trails, tot lot, pool house & salt water pools. Don't Miss this one!
Location
State PA
County Cumberland
Area Upper Allen Twp (14442)
Zoning RESIDENTIAL
Direction South
Rooms
Other Rooms Living Room, Dining Room, Primary Bedroom, Bedroom 2, Bedroom 3, Kitchen, Laundry, Bathroom 2, Primary Bathroom
Interior
Interior Features Ceiling Fan(s), Carpet, Crown Moldings, Primary Bath(s), Recessed Lighting, Upgraded Countertops, Other
Hot Water Natural Gas
Heating Forced Air
Cooling Central A/C
Flooring Carpet, Ceramic Tile
Equipment Dishwasher, Disposal, Oven/Range - Gas
Fireplace N
Appliance Dishwasher, Disposal, Oven/Range - Gas
Heat Source Natural Gas
Exterior
Exterior Feature Patio(s)
Fence Vinyl, Partially
Pool Saltwater
Waterfront N
Water Access N
Roof Type Composite
Accessibility None
Porch Patio(s)
Parking Type Driveway
Garage N
Private Pool Y
Building
Story 2
Foundation Active Radon Mitigation, Concrete Perimeter, Slab
Sewer Public Sewer
Water Public
Architectural Style Traditional
Level or Stories 2
Additional Building Above Grade, Below Grade
Structure Type Dry Wall
New Construction N
Schools
Elementary Schools Upper Allen
Middle Schools Mechanicsburg
High Schools Mechanicsburg Area
School District Mechanicsburg Area
Others
HOA Fee Include All Ground Fee,Common Area Maintenance,Ext Bldg Maint,Health Club,Lawn Care Front,Lawn Care Rear,Lawn Care Side,Lawn Maintenance,Pool(s),Recreation Facility,Road Maintenance,Snow Removal
Tax ID 42-11-0276-174-U158
Ownership Fee Simple
SqFt Source Estimated
Security Features Smoke Detector
Acceptable Financing Cash, Conventional
Listing Terms Cash, Conventional
Financing Cash,Conventional
Special Listing Condition Standard
Read Less Info
Want to know what your home might be worth? Contact us for a FREE valuation!

Our team is ready to help you sell your home for the highest possible price ASAP

Bought with Pamela Rux • Better Homes and Gardens Real Estate Capital Area

Making real estate fast, fun, and stress-free!






