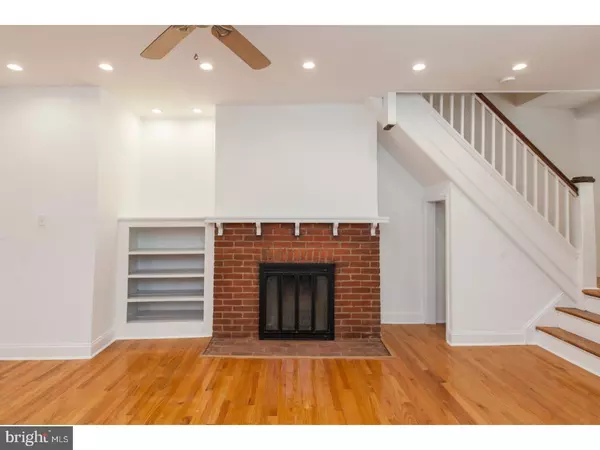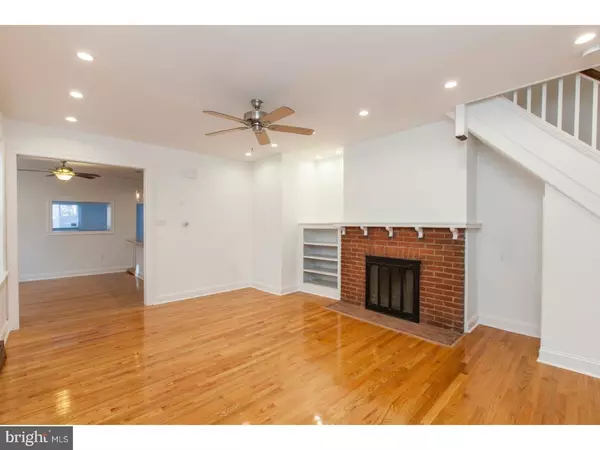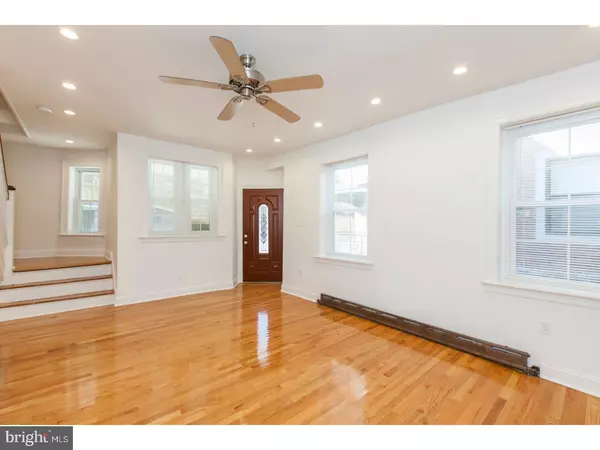$270,000
$270,000
For more information regarding the value of a property, please contact us for a free consultation.
3 Beds
2 Baths
1,707 SqFt
SOLD DATE : 04/30/2018
Key Details
Sold Price $270,000
Property Type Single Family Home
Sub Type Twin/Semi-Detached
Listing Status Sold
Purchase Type For Sale
Square Footage 1,707 sqft
Price per Sqft $158
Subdivision Germantown (West)
MLS Listing ID 1005889513
Sold Date 04/30/18
Style Other
Bedrooms 3
Full Baths 1
Half Baths 1
HOA Y/N N
Abv Grd Liv Area 1,707
Originating Board TREND
Year Built 1925
Annual Tax Amount $2,189
Tax Year 2018
Lot Size 1,847 Sqft
Acres 0.04
Lot Dimensions 23X80
Property Description
Welcome to 6327 Sherman Street nestled in a beautiful pocket of West Germantown on a cobblestone street! This 3 bed, 1.5 bath home was built in 1925 with beautiful stone surrounding the front and sides of the house creating an aged, older feel. Do not be fooled, though! The inside of this house is newly renovated! Taking your first step inside, you are greeted with an abundance of natural sunlight as you make your way through the living room. The living room displays a deep red brick fireplace, with romantic accents that will have you excited to relax in front of a warm fire with family and friends! The kitchen is absolutely beautiful with granite countertops, red cherry cabinets and brand new stainless steel appliances. As you make your way up the beautiful stairs you will find three bedrooms, all spacious and open with windows creating a bright, welcoming atmosphere and includes a closet in each bedroom with sliding doors. The upstairs bathroom is striking with its carefully placed stone pattern tile and custom stand up shower. As you make your way down a short flight of steps from the first floor to the large and finished basement, the fresh hardwood floors reflect sophistication and cleanliness. The design of this basement will only highlight and accentuate however you choose to decorate this space. There is a half bath also located in the basement area. Washer and dryer hookup is available. There is also multiple areas for extra closet/storage space. From the basement you can walk out and into the backyard and utilize a detached one car garage. Walking distance to Septa regional, local eateries, schools, shops & markets.
Location
State PA
County Philadelphia
Area 19144 (19144)
Zoning RSA3
Rooms
Other Rooms Living Room, Dining Room, Primary Bedroom, Bedroom 2, Kitchen, Family Room, Bedroom 1
Basement Full, Fully Finished
Interior
Interior Features Butlers Pantry, Skylight(s), Kitchen - Eat-In
Hot Water Natural Gas
Heating Gas, Hot Water
Cooling Wall Unit, None
Flooring Wood, Tile/Brick
Fireplaces Number 1
Fireplaces Type Brick
Equipment Built-In Range, Dishwasher, Refrigerator, Disposal, Energy Efficient Appliances, Built-In Microwave
Fireplace Y
Window Features Energy Efficient
Appliance Built-In Range, Dishwasher, Refrigerator, Disposal, Energy Efficient Appliances, Built-In Microwave
Heat Source Natural Gas
Laundry Basement
Exterior
Garage Spaces 2.0
Fence Other
Waterfront N
Water Access N
Roof Type Flat,Pitched,Shingle
Accessibility None
Parking Type On Street, Detached Garage
Total Parking Spaces 2
Garage Y
Building
Story 2
Foundation Stone
Sewer Public Sewer
Water Public
Architectural Style Other
Level or Stories 2
Additional Building Above Grade
New Construction N
Schools
School District The School District Of Philadelphia
Others
Senior Community No
Tax ID 593186400
Ownership Fee Simple
Acceptable Financing Conventional, VA, FHA 203(b)
Listing Terms Conventional, VA, FHA 203(b)
Financing Conventional,VA,FHA 203(b)
Read Less Info
Want to know what your home might be worth? Contact us for a FREE valuation!

Our team is ready to help you sell your home for the highest possible price ASAP

Bought with Joann Papanier • BHHS Fox & Roach-Center City Walnut

Making real estate fast, fun, and stress-free!






