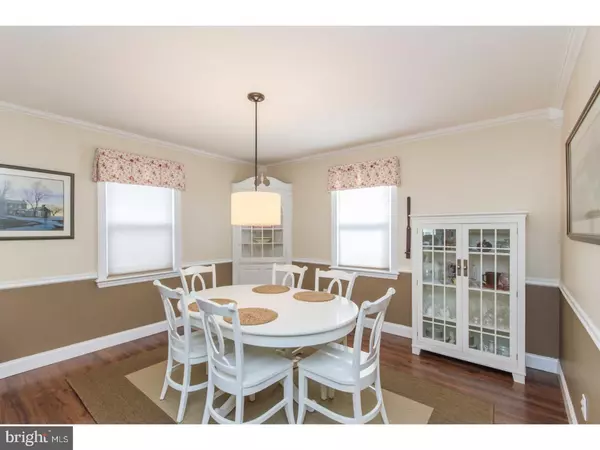$205,000
$199,000
3.0%For more information regarding the value of a property, please contact us for a free consultation.
3 Beds
2 Baths
1,600 SqFt
SOLD DATE : 04/30/2018
Key Details
Sold Price $205,000
Property Type Single Family Home
Sub Type Detached
Listing Status Sold
Purchase Type For Sale
Square Footage 1,600 sqft
Price per Sqft $128
Subdivision Lansdowne
MLS Listing ID 1000191284
Sold Date 04/30/18
Style Colonial
Bedrooms 3
Full Baths 2
HOA Y/N N
Abv Grd Liv Area 1,600
Originating Board TREND
Year Built 1938
Annual Tax Amount $6,761
Tax Year 2018
Lot Size 5,489 Sqft
Acres 0.13
Lot Dimensions 53X95
Property Description
Welcome to his meticulously well maintained 3 Bedroom/2 Full Bath home in a lovely neighborhood. This home is solidly built with real stone facade and exterior brick walls of quality construction that you don't see every day. The beautiful updated eat-in kitchen has off-white cabinets, granite countertops, farm sink, and pantry. Exit to outside leads to level fenced backyard with patio and roof overhead for those hot days. The Formal Dining Room is large enough for any size family gathering with chair rail around the perimeter of the room and crown molding. The entire first floor has 6" wide plank hardwood flooring for a sense of openness and sophistication. Living room is cozy with lots of natural light and freshly painted. The second floor has spacious Master Bedroom and two additional large bedrooms with ceiling fans. The basement is finished with a brand new bathroom including shower with subway tile. The other advantages of this home include Newer Roof 30-year shingles installed (2010). Gas Heater and Central Air Conditioning installed (2016). Newer windows and storm door in living room installed (2016). Close to schools, shopping, and public transportation. Schedule an appointment today. A MUST SEE!
Location
State PA
County Delaware
Area Lansdowne Boro (10423)
Zoning R
Direction North
Rooms
Other Rooms Living Room, Dining Room, Primary Bedroom, Bedroom 2, Kitchen, Bedroom 1, Attic
Basement Full
Interior
Interior Features Butlers Pantry, Air Filter System, Stall Shower, Kitchen - Eat-In
Hot Water Natural Gas
Heating Gas, Forced Air
Cooling Central A/C
Flooring Wood
Equipment Dishwasher, Energy Efficient Appliances, Built-In Microwave
Fireplace N
Window Features Energy Efficient,Replacement
Appliance Dishwasher, Energy Efficient Appliances, Built-In Microwave
Heat Source Natural Gas
Laundry Main Floor
Exterior
Exterior Feature Patio(s), Breezeway
Garage Spaces 3.0
Utilities Available Cable TV
Waterfront N
Water Access N
Roof Type Shingle
Accessibility None
Porch Patio(s), Breezeway
Attached Garage 1
Total Parking Spaces 3
Garage Y
Building
Lot Description Level
Story 2
Foundation Concrete Perimeter
Sewer Public Sewer
Water Public
Architectural Style Colonial
Level or Stories 2
Additional Building Above Grade
New Construction N
Schools
High Schools Penn Wood
School District William Penn
Others
Senior Community No
Tax ID 23-00-00992-00
Ownership Fee Simple
Acceptable Financing Conventional, VA, FHA 203(k), FHA 203(b)
Listing Terms Conventional, VA, FHA 203(k), FHA 203(b)
Financing Conventional,VA,FHA 203(k),FHA 203(b)
Read Less Info
Want to know what your home might be worth? Contact us for a FREE valuation!

Our team is ready to help you sell your home for the highest possible price ASAP

Bought with Terry Upshur • Keller Williams Philadelphia

Making real estate fast, fun, and stress-free!






