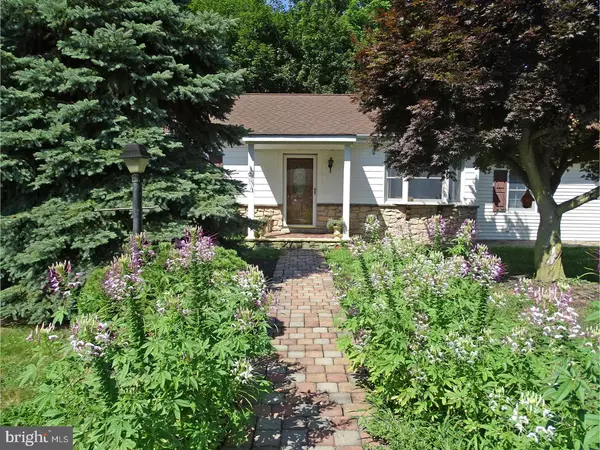$292,500
$297,500
1.7%For more information regarding the value of a property, please contact us for a free consultation.
3 Beds
2 Baths
1,518 SqFt
SOLD DATE : 05/14/2018
Key Details
Sold Price $292,500
Property Type Single Family Home
Sub Type Detached
Listing Status Sold
Purchase Type For Sale
Square Footage 1,518 sqft
Price per Sqft $192
Subdivision Parkland Hgts
MLS Listing ID 1000257224
Sold Date 05/14/18
Style Ranch/Rambler
Bedrooms 3
Full Baths 1
Half Baths 1
HOA Y/N N
Abv Grd Liv Area 1,518
Originating Board TREND
Year Built 1951
Annual Tax Amount $3,877
Tax Year 2018
Lot Size 0.349 Acres
Acres 0.35
Lot Dimensions 152X100
Property Description
WOW!! Beautifully maintained Ranch Home with three bedrooms, den/office and large family room with beautiful views of park like backyard. Walk up through the lush front yard to the front door or enter through the oversized two car garage. The inherent warmth of your living room will be increased by lighting its stone finished, wood fireplace. Your kitchen provides enough space for the culinary artist in you. The meals you creates will be offered to your hungry ones, in the dining room, where you will enjoy the backyard views through double sliding glass doors. Or walk right through the glass sliding doors and sit outside on your patio, for the meal. Right off the dining area is the den that could easily be used as an office/study or another small family room. Down the hall are three nice sized bedrooms and bath. THE HUGE FAMILY ROOM must be seen! Plenty of windows and access to backyard. You will fall in love! Lots of closets, beautiful hardwood floors, updated bathrooms. The basement has plenty of space to make it your own. Replaced windows, newer siding and roof. Outside in the back you practically have three different yards; the back with patio PLUS full side yards. There is fencing around the entire backyard and you have access to a township park. COME AND SEE! DO NOT MISS THIS ONE!
Location
State PA
County Bucks
Area Middletown Twp (10122)
Zoning R2
Rooms
Other Rooms Living Room, Dining Room, Primary Bedroom, Bedroom 2, Kitchen, Family Room, Bedroom 1, Other
Basement Full, Unfinished
Interior
Hot Water Electric
Heating Oil
Cooling Central A/C
Flooring Wood
Fireplaces Number 1
Fireplaces Type Stone
Fireplace Y
Heat Source Oil
Laundry Basement
Exterior
Exterior Feature Patio(s)
Garage Inside Access, Oversized
Garage Spaces 5.0
Fence Other
Waterfront N
Water Access N
Roof Type Pitched,Shingle
Accessibility None
Porch Patio(s)
Parking Type Attached Garage, Other
Attached Garage 2
Total Parking Spaces 5
Garage Y
Building
Lot Description Level, Front Yard, Rear Yard, SideYard(s)
Story 1
Sewer Public Sewer
Water Public
Architectural Style Ranch/Rambler
Level or Stories 1
Additional Building Above Grade
New Construction N
Schools
School District Neshaminy
Others
Senior Community No
Tax ID 22-016-188
Ownership Fee Simple
Read Less Info
Want to know what your home might be worth? Contact us for a FREE valuation!

Our team is ready to help you sell your home for the highest possible price ASAP

Bought with Heather A Jackman • Coldwell Banker Hearthside

Making real estate fast, fun, and stress-free!






