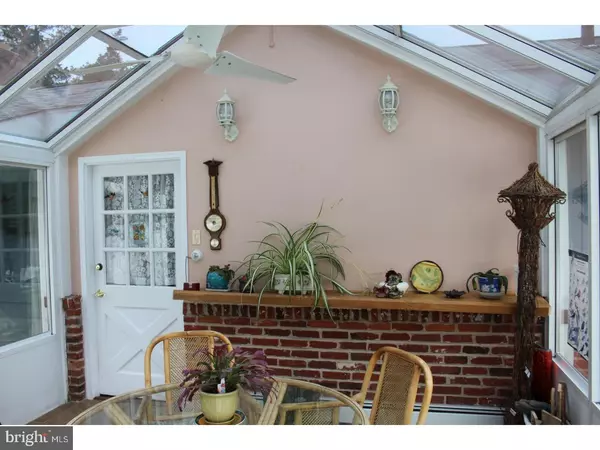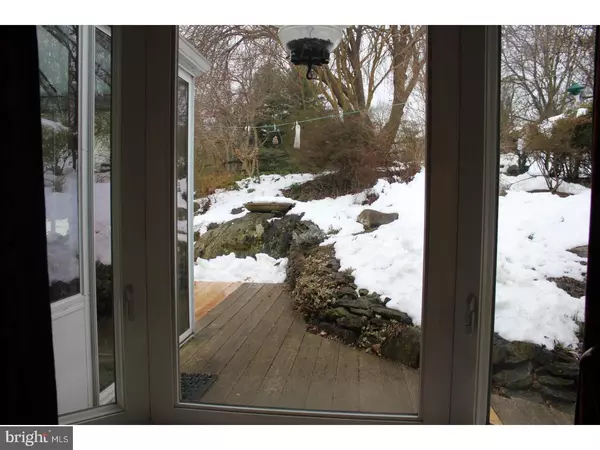$340,000
$369,900
8.1%For more information regarding the value of a property, please contact us for a free consultation.
4 Beds
2 Baths
1,932 SqFt
SOLD DATE : 05/14/2018
Key Details
Sold Price $340,000
Property Type Single Family Home
Sub Type Detached
Listing Status Sold
Purchase Type For Sale
Square Footage 1,932 sqft
Price per Sqft $175
Subdivision None Available
MLS Listing ID 1000260960
Sold Date 05/14/18
Style Ranch/Rambler
Bedrooms 4
Full Baths 2
HOA Y/N N
Abv Grd Liv Area 1,932
Originating Board TREND
Year Built 1960
Annual Tax Amount $6,714
Tax Year 2018
Lot Size 1.289 Acres
Acres 1.29
Lot Dimensions 160X437
Property Description
Peaceful and serene, birds and wildlife galore, the setting of this home different than most. When you are in this home looking out all the many windows, you will forget that you are not in the country! Enjoy the views of the lovely 1.29 acres of land and watch the wildlife from the beautiful, heated 3-4 season sun room (with ceramic tile flooring) or from the family room with large bow window. This cute and cozy home has 3-4 bedrooms, and even a possible in-law suite (since the 4th bedroom in located in the above-grade lower level. There is also a large living area in the lower level, as well as a private entrance, all w/ ceramic tile flooring). The 1st floor family room also has a beautiful brick fireplace, newer laminate flooring, and steps in closet leading to a partially floored attic for extra storage). The kitchen is bright and spacious, overlooks the lovely side deck and shares the same brick fireplace (with an insert/blower which can heat most of the first floor). A spacious, formal living room (with pretty bow window, beautiful, stained glass/wood front door and large coat closet), dining room (with sliders w/built-in blinds, also overlooking side deck), 3 bedrooms (master bedroom has a master bath, 2 double & 1 single closet), hall bath (w/ 2 sinks& linen closet),& extra hall linen closet are also located on this first floor, all with hardwood flooring. Pretty french door in hallway leads to the lower level which has served as an in-law suite for years. Hairdressing station is excluded, however plumbing is there for a sink if one chooses. Heater is serviced annually and home has central air, lots of new plumbing, public sewer, 2 car garage,laundry rm w/laundry tub, work shop, large crawl space in utility room which runs under kitchen& din rm, oversized driveway and 2 sheds. This home has mega potential and the back yard and grounds are just beautiful! Come see!
Location
State PA
County Delaware
Area Upper Providence Twp (10435)
Zoning RESID
Rooms
Other Rooms Living Room, Dining Room, Primary Bedroom, Bedroom 2, Bedroom 3, Kitchen, Family Room, Bedroom 1, In-Law/auPair/Suite, Laundry
Basement Full
Interior
Interior Features Ceiling Fan(s), Kitchen - Eat-In
Hot Water Oil
Heating Oil, Hot Water, Baseboard
Cooling Central A/C
Flooring Wood, Tile/Brick
Fireplaces Number 1
Fireplaces Type Brick
Equipment Dishwasher
Fireplace Y
Appliance Dishwasher
Heat Source Oil
Laundry Lower Floor
Exterior
Exterior Feature Deck(s)
Garage Spaces 2.0
Waterfront N
Water Access N
Roof Type Shingle
Accessibility None
Porch Deck(s)
Parking Type Driveway, Attached Garage
Attached Garage 2
Total Parking Spaces 2
Garage Y
Building
Story 1
Sewer Public Sewer
Water Well
Architectural Style Ranch/Rambler
Level or Stories 1
Additional Building Above Grade
New Construction N
Schools
School District Rose Tree Media
Others
Senior Community No
Tax ID 35-00-01494-00
Ownership Fee Simple
Read Less Info
Want to know what your home might be worth? Contact us for a FREE valuation!

Our team is ready to help you sell your home for the highest possible price ASAP

Bought with Brooke May-Lynch • Keller Williams Real Estate - Media

Making real estate fast, fun, and stress-free!






