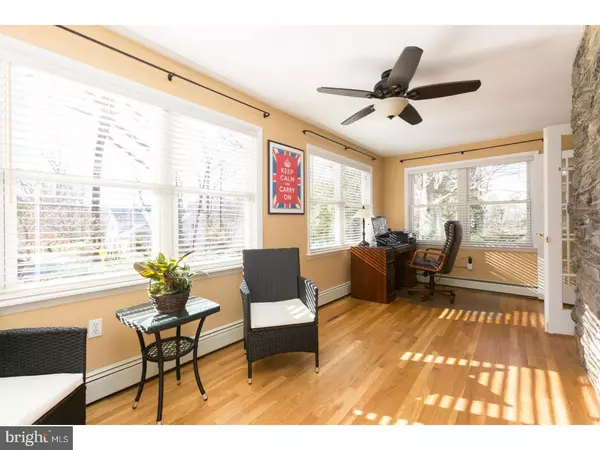$675,000
$639,900
5.5%For more information regarding the value of a property, please contact us for a free consultation.
4 Beds
5 Baths
2,794 SqFt
SOLD DATE : 05/07/2018
Key Details
Sold Price $675,000
Property Type Single Family Home
Sub Type Detached
Listing Status Sold
Purchase Type For Sale
Square Footage 2,794 sqft
Price per Sqft $241
Subdivision None Available
MLS Listing ID 1000113260
Sold Date 05/07/18
Style Colonial
Bedrooms 4
Full Baths 4
Half Baths 1
HOA Y/N N
Abv Grd Liv Area 2,794
Originating Board TREND
Year Built 1920
Annual Tax Amount $15,548
Tax Year 2018
Lot Size 0.668 Acres
Acres 0.98
Lot Dimensions 135X267
Property Description
Welcome to this wonderful 4+ BR/4.5BA home that truly has the best of both worlds - old house charm, all the modern updates you could want and a fabulous property! The special features include a large gourmet kitchen with custom cabinetry, AGA Legacy Range, Dacor vent, Zodiac quarts counters, Jenn Air refrigerator, Bosch dishwasher, beautiful decorative tile backsplash, spacious island, Silgranit sinks, butler's pantry area and so many other features all which open to a wonderful great room with soap stone gas fireplace. Just off the great room is a wonderful Deck and charming Covered Porch with ceiling fan which overlooks the almost one acre of lovely manicured grounds. The first floor also features a formal living room, large beautiful Dining Room with custom moulding and gas fireplace and there is a wonderful 4-Season room - perfect as an office, quiet sitting area or music room. Additional special features include a wonderful En Suite Master Bedroom with custom cabinetry, two separate sink areas, large walk in closet and separate toilet/shower area. This floor also includes two other lovely bedrooms, a huge convenient storage space, 2nd floor laundry (as well as additional basement laundry)and a renovated full bath. The 3rd floor is absolutely lovely, bright and spacious also with its own renovated full bath. There are beautiful hardwood floors throughout the entire house. The finished portion of the basement has 10! closets of storage (one of them a fabulous Cedar closet) leading to a large carpeted 2nd family room. Additional modern updates include radiant floor heating in basement, kitchen and great room, high velocity central a/c, updated electrical with 2 200 amp panels, 5 heating zones and generator. Outside, in addition to the Deck and Porch is a three-car garage with greenhouse and great backyard with newer swing set! This home has been meticulously cared for and is extremely bright with sun drenched rooms throughout the home. Move right into this beauty and experience all the modern amenities, beautiful architectural features, fabulous indoor/outdoor entertaining space and a location which can't be beat! It's extremely convenient to two SEPTA rail lines, Wallingford Swarthmore schools (WES elementary), downtown Media, the walking trails of Rose Valley and so much more! Offers reviewed on Sunday, Feb 11th
Location
State PA
County Delaware
Area Nether Providence Twp (10434)
Zoning RESID
Rooms
Other Rooms Living Room, Dining Room, Primary Bedroom, Bedroom 2, Bedroom 3, Kitchen, Family Room, Bedroom 1, Laundry, Other, Attic
Basement Full
Interior
Interior Features Kitchen - Island, Butlers Pantry, Ceiling Fan(s), Kitchen - Eat-In
Hot Water Natural Gas
Heating Oil, Hot Water, Radiator, Radiant
Cooling Central A/C
Flooring Wood, Fully Carpeted
Fireplaces Number 1
Fireplaces Type Gas/Propane
Equipment Commercial Range
Fireplace Y
Appliance Commercial Range
Heat Source Oil
Laundry Upper Floor, Basement
Exterior
Exterior Feature Deck(s), Porch(es)
Garage Spaces 6.0
Utilities Available Cable TV
Waterfront N
Water Access N
Roof Type Pitched
Accessibility None
Porch Deck(s), Porch(es)
Parking Type Detached Garage
Total Parking Spaces 6
Garage Y
Building
Lot Description Front Yard, Rear Yard, SideYard(s)
Story 3+
Sewer Public Sewer
Water Public
Architectural Style Colonial
Level or Stories 3+
Additional Building Above Grade
New Construction N
Schools
Elementary Schools Wallingford
Middle Schools Strath Haven
High Schools Strath Haven
School District Wallingford-Swarthmore
Others
Senior Community No
Tax ID 34-00-03090-00
Ownership Fee Simple
Read Less Info
Want to know what your home might be worth? Contact us for a FREE valuation!

Our team is ready to help you sell your home for the highest possible price ASAP

Bought with Teresa Pointer • Long & Foster Real Estate, Inc.

Making real estate fast, fun, and stress-free!






