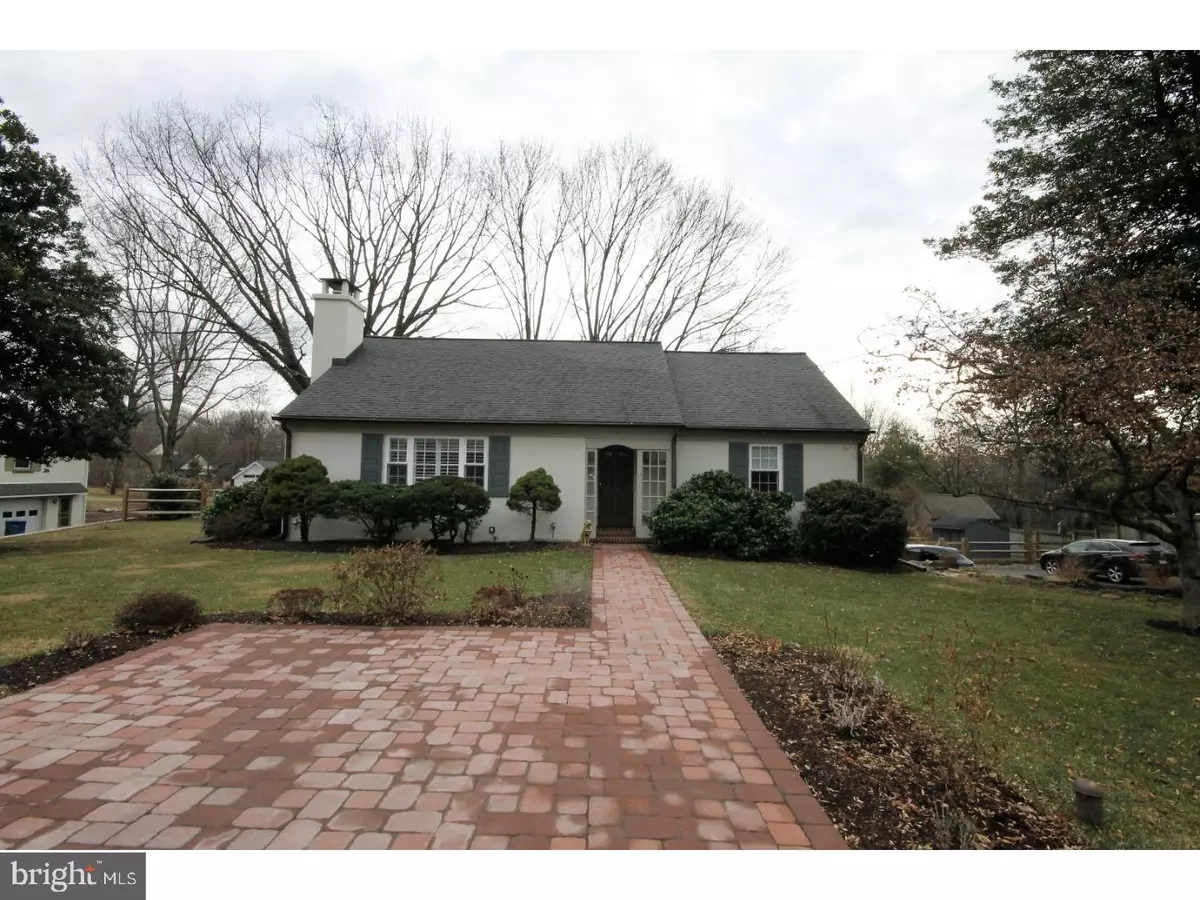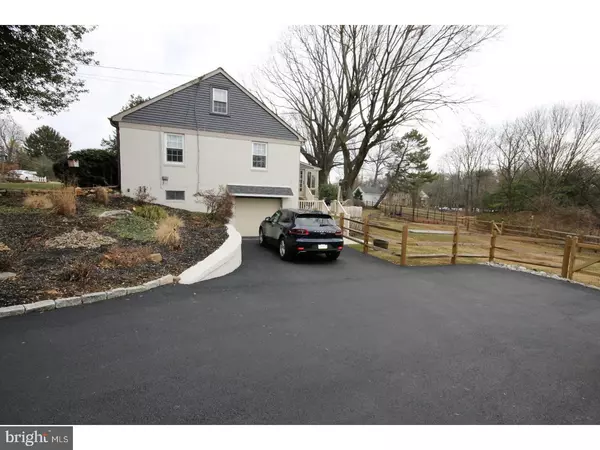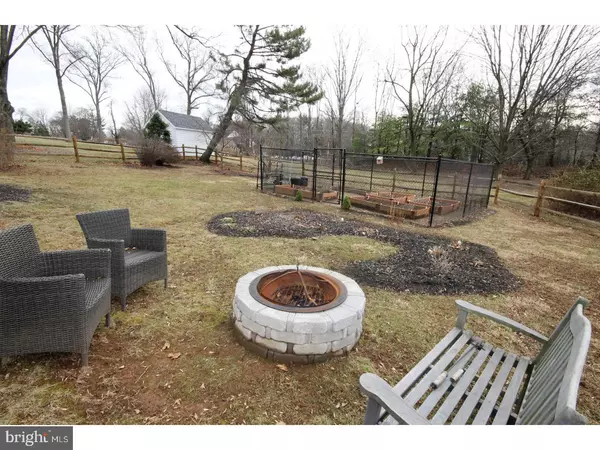$540,000
$550,000
1.8%For more information regarding the value of a property, please contact us for a free consultation.
4 Beds
2 Baths
1,193 SqFt
SOLD DATE : 05/04/2018
Key Details
Sold Price $540,000
Property Type Single Family Home
Sub Type Detached
Listing Status Sold
Purchase Type For Sale
Square Footage 1,193 sqft
Price per Sqft $452
Subdivision None Available
MLS Listing ID 1000199502
Sold Date 05/04/18
Style Cape Cod,Ranch/Rambler
Bedrooms 4
Full Baths 2
HOA Y/N N
Abv Grd Liv Area 1,193
Originating Board TREND
Year Built 1952
Annual Tax Amount $4,977
Tax Year 2017
Lot Size 0.497 Acres
Acres 0.5
Lot Dimensions 21,658
Property Description
PEAK OF PERFECTION! This raised ranch is a jewel. It has been totally renovated and updated. There are four bedrooms with two full bathrooms in Tredyffrin/Easttown. Upon entering the center hall, you are guided to a chic and spacious living room with Plantation shutters, refinished hardwood floors and brick gas fireplace. This home has been recently painted with neutral current colors so the rooms reeks of charm. The kitchen is a Chef's delight! The well recessed lighted kitchen with gra wood cabinets, earth color granite counter top and butcher block tops, stainless steel appliances and marble tiled floor grace a professional Wolf Gas Range with double oven and 6 burner/infrared grill cook top. A step away is a heated glass windowed sunroom with southern exposure overlooking a fenced flat landscaped yard with a ready titled vegetable garden awaiting your green thumb. In addition a fire pit and chairs make an awesome experience for an evening conversation. A private brick patio is ready for barbecues! There are 2 spacious bedrooms with wood floors, crown molding on the first floor. An updated hall bathroom with contemporary tiles and glass shower add to this convenient lifestyle. There are 2 additional private carpeted bedrooms upstairs with plenty of storage. There is a new heating/AC system, water heater, water softener, and 200 AMP electric in the finished newly carpeted basement. A basement set tub for your convenience is easily accessed from the outside through the oversized garage. New landscaping and gardens have been created around the house along with expanding the driveway. No fear in this house since a house Generac adds to the convenient lifestyle. It is ready to move into and just unpack your suitcase. It has great flow, comfortable,easy to manage and all details well thought out. This is a prime location..close to everything! Not far from major highways, shopping areas and transportation. Hurry...it will not last!
Location
State PA
County Chester
Area Tredyffrin Twp (10343)
Zoning R2
Rooms
Other Rooms Living Room, Primary Bedroom, Bedroom 2, Bedroom 3, Kitchen, Family Room, Bedroom 1, Other
Basement Partial, Fully Finished
Interior
Interior Features Kitchen - Island, Ceiling Fan(s), Water Treat System, Wet/Dry Bar, Stall Shower, Kitchen - Eat-In
Hot Water Natural Gas
Heating Gas, Forced Air
Cooling Central A/C
Flooring Wood, Fully Carpeted, Tile/Brick
Fireplaces Number 1
Fireplaces Type Brick, Gas/Propane
Equipment Built-In Range, Dishwasher
Fireplace Y
Appliance Built-In Range, Dishwasher
Heat Source Natural Gas
Laundry Basement
Exterior
Exterior Feature Patio(s), Porch(es)
Garage Garage Door Opener
Garage Spaces 4.0
Fence Other
Utilities Available Cable TV
Waterfront N
Water Access N
Roof Type Pitched,Shingle
Accessibility None
Porch Patio(s), Porch(es)
Parking Type Attached Garage, Other
Attached Garage 1
Total Parking Spaces 4
Garage Y
Building
Lot Description Level, Open, Front Yard, Rear Yard, SideYard(s)
Story 1.5
Foundation Brick/Mortar
Sewer Public Sewer
Water Public
Architectural Style Cape Cod, Ranch/Rambler
Level or Stories 1.5
Additional Building Above Grade, Shed
Structure Type Cathedral Ceilings
New Construction N
Schools
Elementary Schools Hillside
Middle Schools Tredyffrin-Easttown
High Schools Conestoga Senior
School District Tredyffrin-Easttown
Others
Senior Community No
Tax ID 43-10K-0078
Ownership Fee Simple
Acceptable Financing Conventional, VA, FHA 203(b)
Listing Terms Conventional, VA, FHA 203(b)
Financing Conventional,VA,FHA 203(b)
Read Less Info
Want to know what your home might be worth? Contact us for a FREE valuation!

Our team is ready to help you sell your home for the highest possible price ASAP

Bought with Chip Desjardins • Swayne Real Estate Group, LLC

Making real estate fast, fun, and stress-free!






