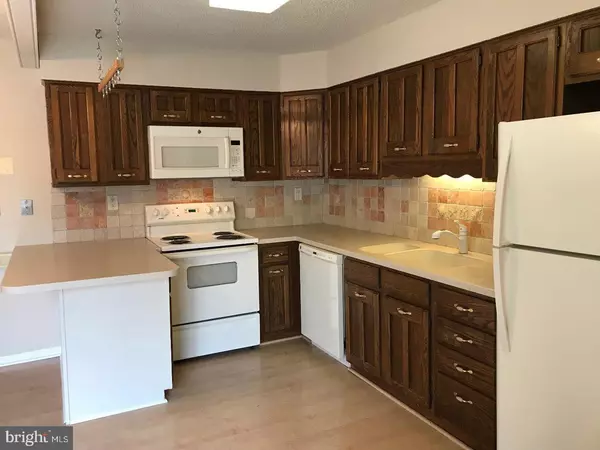$310,000
$319,900
3.1%For more information regarding the value of a property, please contact us for a free consultation.
3 Beds
3 Baths
1,676 SqFt
SOLD DATE : 05/04/2018
Key Details
Sold Price $310,000
Property Type Townhouse
Sub Type End of Row/Townhouse
Listing Status Sold
Purchase Type For Sale
Square Footage 1,676 sqft
Price per Sqft $184
Subdivision Headley Trace
MLS Listing ID 1000113948
Sold Date 05/04/18
Style Cape Cod
Bedrooms 3
Full Baths 2
Half Baths 1
HOA Fees $185/mo
HOA Y/N Y
Abv Grd Liv Area 1,676
Originating Board TREND
Year Built 1978
Annual Tax Amount $4,544
Tax Year 2018
Lot Size 838 Sqft
Acres 0.04
Lot Dimensions 22X105
Property Description
This spacious 3 bedroom, 2 1/2 bath end unit has been freshly painted in neutral tones throughout, and is ready for you to just move in and enjoy. Enter the foyer with hardwood floor which overlooks the living room with a wood burning fireplace highlighted by recessed ceiling lights and new carpeting. The formal dining room has high grade, light oak laminate flooring which extends through the family room and adjoining kitchen. Corian counter tops and imported tile back splash enhance the abundance of kitchen cabinets, and a glass slider beckons to the private back with a large stamped concrete patio. A convenient powder room is located on the main level. The master bedroom suite is accessed by double doors and enjoys a great wraparound closet and a private tiled bath. Two additional bedrooms and a hall bath with laundry area complete the second level. A one car garage provides interior access, and the basement provides an ample storage and utility room as well as a large area ready to finish. Served by highly acclaimed Council Rock schools. The wonderful location permits walking to Newtown borough to experience all the delightful eateries & shops found in this charming historic town. Just minutes to I-95 & convenient access to Septa, NJ transit and Amtrak service makes this ideal for commuters.
Location
State PA
County Bucks
Area Newtown Twp (10129)
Zoning R2
Rooms
Other Rooms Living Room, Dining Room, Primary Bedroom, Bedroom 2, Kitchen, Family Room, Bedroom 1, Attic
Basement Full, Unfinished
Interior
Interior Features Primary Bath(s), Ceiling Fan(s), Exposed Beams, Stall Shower, Kitchen - Eat-In
Hot Water Electric
Heating Heat Pump - Electric BackUp
Cooling Central A/C
Flooring Fully Carpeted, Tile/Brick
Fireplaces Number 1
Fireplaces Type Brick
Equipment Dishwasher, Disposal, Energy Efficient Appliances, Built-In Microwave
Fireplace Y
Appliance Dishwasher, Disposal, Energy Efficient Appliances, Built-In Microwave
Laundry Upper Floor
Exterior
Exterior Feature Patio(s)
Garage Inside Access, Garage Door Opener
Garage Spaces 3.0
Fence Other
Utilities Available Cable TV
Amenities Available Swimming Pool, Tennis Courts, Club House
Waterfront N
Water Access N
Roof Type Pitched,Shingle
Accessibility None
Porch Patio(s)
Parking Type Attached Garage, Other
Attached Garage 1
Total Parking Spaces 3
Garage Y
Building
Lot Description Level, Front Yard, Rear Yard
Story 2
Foundation Concrete Perimeter
Sewer Public Sewer
Water Public
Architectural Style Cape Cod
Level or Stories 2
Additional Building Above Grade
New Construction N
Schools
High Schools Council Rock High School North
School District Council Rock
Others
HOA Fee Include Pool(s),Common Area Maintenance,Snow Removal,Trash
Senior Community No
Tax ID 29-026-119 AND 29-026-119-1
Ownership Fee Simple
Security Features Security System
Acceptable Financing Conventional
Listing Terms Conventional
Financing Conventional
Read Less Info
Want to know what your home might be worth? Contact us for a FREE valuation!

Our team is ready to help you sell your home for the highest possible price ASAP

Bought with Felix Peysakhovich • Matlis Real Estate Services

Making real estate fast, fun, and stress-free!






