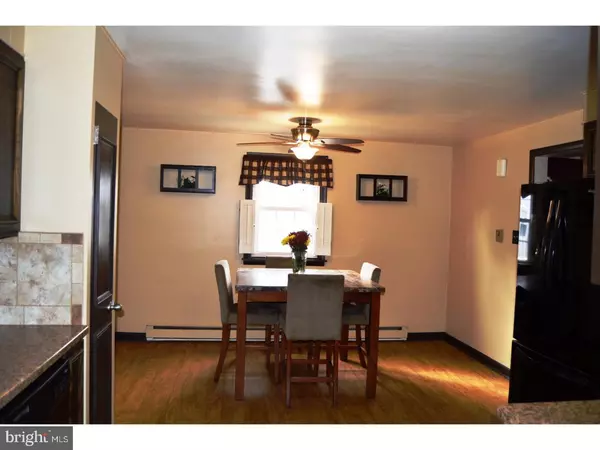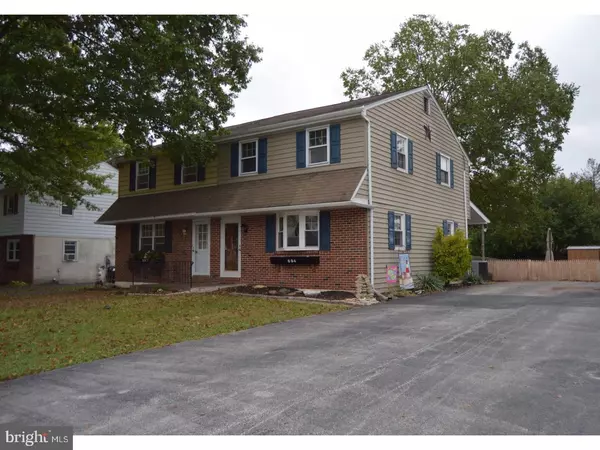$216,000
$220,000
1.8%For more information regarding the value of a property, please contact us for a free consultation.
3 Beds
2 Baths
1,681 SqFt
SOLD DATE : 04/27/2018
Key Details
Sold Price $216,000
Property Type Single Family Home
Sub Type Twin/Semi-Detached
Listing Status Sold
Purchase Type For Sale
Square Footage 1,681 sqft
Price per Sqft $128
Subdivision None Available
MLS Listing ID 1000125316
Sold Date 04/27/18
Style Colonial
Bedrooms 3
Full Baths 1
Half Baths 1
HOA Y/N N
Abv Grd Liv Area 1,465
Originating Board TREND
Year Built 1974
Annual Tax Amount $3,092
Tax Year 2018
Lot Size 7,000 Sqft
Acres 0.16
Lot Dimensions 35
Property Description
100% financing availability with USDA program!! Very AFFORDABLE, Amazing twin home with open floor plan!!! HMS Home warranty included for extra!You will fall in love as soon as you step into the Large living room with bay window and new flooring! You won't believe how spacious and open the kitchen is with upgraded cabinets (lots of them!), plenty of counter space, pantry and large eating area!! Definitely a place family and friends will be happy to gather! Family/play room has lots of windows providing plenty of light and views of the fenced in rear yard. The second floor boasts three spacious bedrooms with plenty of closet space, upgraded full bathroom with skylight! wall to wall carpet along with hardwood flooring. The basement is partially finished for additional living space, storage space, laundry room, powder room and outside exit! Rear yard has a patio, above ground pool (seller willing to remove) and TWO sheds and the fence provides plenty of privacy!! Windows, siding, roof have been replace by the sellers while they have lived here! HMS Home warranty included! Just a great place to live!
Location
State PA
County Montgomery
Area Upper Providence Twp (10661)
Zoning R3
Rooms
Other Rooms Living Room, Primary Bedroom, Bedroom 2, Kitchen, Family Room, Bedroom 1, Laundry, Other, Attic
Basement Full, Outside Entrance
Interior
Interior Features Butlers Pantry, Skylight(s), Ceiling Fan(s), Kitchen - Eat-In
Hot Water Electric
Heating Electric, Baseboard
Cooling Central A/C
Flooring Fully Carpeted, Vinyl, Tile/Brick
Equipment Built-In Range, Dishwasher
Fireplace N
Window Features Replacement
Appliance Built-In Range, Dishwasher
Heat Source Electric
Laundry Basement
Exterior
Exterior Feature Patio(s), Porch(es)
Garage Spaces 3.0
Fence Other
Waterfront N
Water Access N
Roof Type Pitched,Shingle
Accessibility None
Porch Patio(s), Porch(es)
Parking Type Driveway
Total Parking Spaces 3
Garage N
Building
Lot Description Level
Story 2
Sewer Public Sewer
Water Public
Architectural Style Colonial
Level or Stories 2
Additional Building Above Grade, Below Grade, Shed
New Construction N
Schools
School District Spring-Ford Area
Others
Senior Community No
Tax ID 61-00-04738-097
Ownership Fee Simple
Acceptable Financing Conventional, VA, FHA 203(b), USDA
Listing Terms Conventional, VA, FHA 203(b), USDA
Financing Conventional,VA,FHA 203(b),USDA
Read Less Info
Want to know what your home might be worth? Contact us for a FREE valuation!

Our team is ready to help you sell your home for the highest possible price ASAP

Bought with Jordan Mariano • Weichert Realtors

Making real estate fast, fun, and stress-free!






