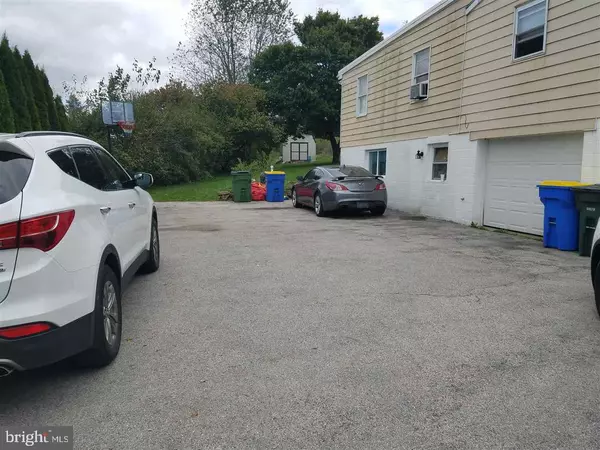$125,000
$123,000
1.6%For more information regarding the value of a property, please contact us for a free consultation.
4 Beds
2 Baths
1,516 SqFt
SOLD DATE : 04/27/2018
Key Details
Sold Price $125,000
Property Type Single Family Home
Sub Type Detached
Listing Status Sold
Purchase Type For Sale
Square Footage 1,516 sqft
Price per Sqft $82
Subdivision Adamsville
MLS Listing ID 1000103916
Sold Date 04/27/18
Style Ranch/Rambler
Bedrooms 4
Full Baths 2
HOA Y/N N
Abv Grd Liv Area 1,516
Originating Board BRIGHT
Year Built 1977
Annual Tax Amount $3,734
Tax Year 2018
Lot Size 0.970 Acres
Acres 0.97
Lot Dimensions 94x425x84x446
Property Description
Rancher on .97 acre in the country 2 bedrooms & 1 bath in main house plus a 2 bedroom apartment with full kitchen & 1 bath in rear of house 2 car built-in garage plus 10'x22' storage shed Water filtration system on well plus septic system Newer roof & oil fired boiler with integrated water heating for front unit. Electric water heater & baseboard heat for rear unit CAC cools both units Needs TLC Pictures of apt. are before it was occupied Separate electric for each unit but main house CAC electric is on front unit's meter.
Location
State PA
County York
Area York Twp (15254)
Zoning RESIDENTIAL
Rooms
Other Rooms Living Room, Bedroom 2, Bedroom 3, Bedroom 4, Kitchen, Family Room, Den, Bedroom 1, Laundry
Basement Full
Main Level Bedrooms 3
Interior
Interior Features Kitchen - Country, Water Treat System, Kitchen - Eat-In, 2nd Kitchen, Ceiling Fan(s), Window Treatments, Carpet, Wood Floors, Attic, Entry Level Bedroom
Hot Water Electric, Oil
Heating Hot Water
Cooling Central A/C
Flooring Partially Carpeted, Vinyl, Hardwood
Equipment Washer, Dryer, Refrigerator, Oven - Single, Freezer, Water Conditioner - Owned
Fireplace N
Window Features Insulated,Bay/Bow,Double Pane,Screens,Vinyl Clad,Replacement
Appliance Washer, Dryer, Refrigerator, Oven - Single, Freezer, Water Conditioner - Owned
Heat Source Electric
Laundry Shared, Washer In Unit, Dryer In Unit, Basement
Exterior
Exterior Feature Patio(s), Deck(s)
Garage Basement Garage, Built In, Garage - Side Entry, Oversized
Garage Spaces 2.0
Utilities Available Phone Available, Cable TV, Electric Available, Water Available
Waterfront N
Water Access N
View Scenic Vista
Roof Type Shingle
Street Surface Black Top
Accessibility None
Porch Patio(s), Deck(s)
Road Frontage Public, Boro/Township, City/County
Attached Garage 2
Total Parking Spaces 2
Garage Y
Building
Lot Description Level, Partly Wooded, Rural, Not In Development, Front Yard, Rear Yard, Road Frontage, SideYard(s), Sloping
Building Description Dry Wall, Ceiling Fans
Story 1
Foundation Block, Permanent
Sewer Septic Exists
Water Well
Architectural Style Ranch/Rambler
Level or Stories 1
Additional Building Above Grade, Below Grade
Structure Type Dry Wall
New Construction N
Schools
Elementary Schools Dallastown
Middle Schools Dallastown Area
High Schools Dallastown Area
School District Dallastown Area
Others
Senior Community No
Tax ID 54-000-42-0021-00-00000
Ownership Fee Simple
SqFt Source Estimated
Security Features Smoke Detector
Acceptable Financing Conventional
Horse Property N
Listing Terms Conventional
Financing Conventional
Special Listing Condition Short Sale
Read Less Info
Want to know what your home might be worth? Contact us for a FREE valuation!

Our team is ready to help you sell your home for the highest possible price ASAP

Bought with Donna M Troupe • Berkshire Hathaway HomeServices Homesale Realty

Making real estate fast, fun, and stress-free!






