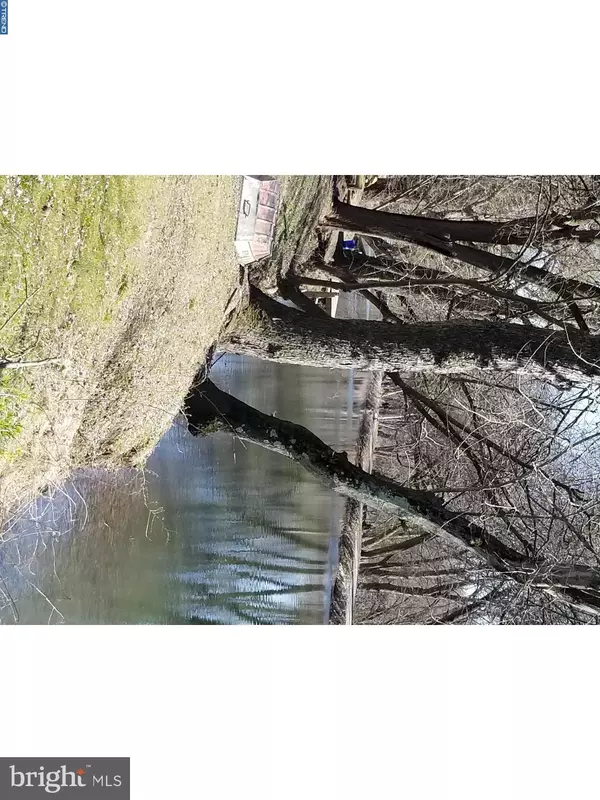$115,000
$115,000
For more information regarding the value of a property, please contact us for a free consultation.
3 Beds
1 Bath
1,566 SqFt
SOLD DATE : 04/18/2018
Key Details
Sold Price $115,000
Property Type Single Family Home
Sub Type Twin/Semi-Detached
Listing Status Sold
Purchase Type For Sale
Square Footage 1,566 sqft
Price per Sqft $73
Subdivision None Available
MLS Listing ID 1000280818
Sold Date 04/18/18
Style Traditional
Bedrooms 3
Full Baths 1
HOA Y/N N
Abv Grd Liv Area 1,566
Originating Board TREND
Year Built 1900
Annual Tax Amount $2,951
Tax Year 2018
Lot Size 10,075 Sqft
Acres 0.23
Lot Dimensions 50
Property Description
DO you wanna Kayak from your huge back yard? The lot is almost 1/4 acre. Do you have the Vision to renovate this home to your tastes? The exterior is in good shape it has a newer roof and down spouts a three year old gas heater. The outside needs cosmetics. The interior needs to be redone. It has an open 1st floor concept already some drywall and electrical has already been done in the past. The Schuylkill river trail runs right behind this home a stones throw away. Walk to dog park and Kayaking at he fitzwater station. Walk to the ever popular nightlife scene in downtown Phoenixville. This area has a lot to offer and a very walkable life style. This is a Cash only or Renovation loan home. Regular financing will not work. This home is being sold as is and inspections for Buyers knowledge only. Seller will do no repairs and U&O for the twp will be Buyers responsibility.
Location
State PA
County Montgomery
Area Upper Providence Twp (10661)
Zoning VP
Rooms
Other Rooms Living Room, Dining Room, Primary Bedroom, Bedroom 2, Kitchen, Family Room, Bedroom 1
Basement Full
Interior
Interior Features Kitchen - Eat-In
Hot Water Natural Gas
Heating Gas
Cooling None
Fireplace N
Heat Source Natural Gas
Laundry Main Floor
Exterior
Waterfront N
Accessibility None
Garage N
Building
Story 3+
Sewer Public Sewer
Water Public
Architectural Style Traditional
Level or Stories 3+
Additional Building Above Grade
New Construction N
Schools
Middle Schools Spring-Ford Ms 8Th Grade Center
High Schools Spring-Ford Senior
School District Spring-Ford Area
Others
Senior Community No
Tax ID 61-00-05458-007
Ownership Fee Simple
Read Less Info
Want to know what your home might be worth? Contact us for a FREE valuation!

Our team is ready to help you sell your home for the highest possible price ASAP

Bought with Mark R Geraghty • Keller Williams Realty Group

Making real estate fast, fun, and stress-free!




