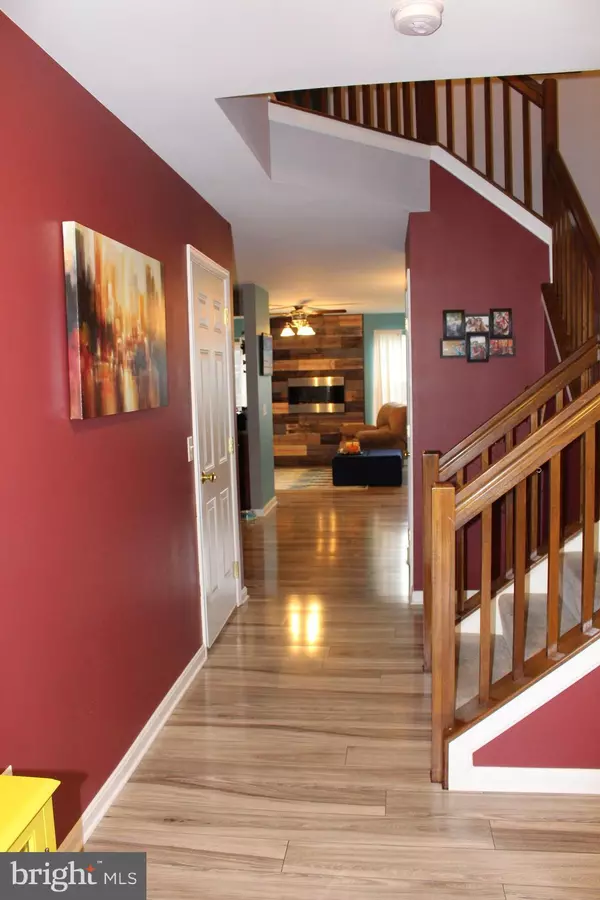$199,900
$199,000
0.5%For more information regarding the value of a property, please contact us for a free consultation.
3 Beds
3 Baths
3,078 SqFt
SOLD DATE : 04/16/2018
Key Details
Sold Price $199,900
Property Type Townhouse
Sub Type Interior Row/Townhouse
Listing Status Sold
Purchase Type For Sale
Square Footage 3,078 sqft
Price per Sqft $64
Subdivision Bumble Bee Hollow
MLS Listing ID 1000194790
Sold Date 04/16/18
Style Unit/Flat,Traditional
Bedrooms 3
Full Baths 2
Half Baths 1
HOA Fees $107/mo
HOA Y/N Y
Abv Grd Liv Area 2,178
Originating Board BRIGHT
Year Built 2009
Annual Tax Amount $3,384
Tax Year 2018
Property Description
Welcome To Bumble Bee Hollow!!!! Enjoy the Ease of Townhome Living! Conveniently Located To All Major Interstates , You Will Not Want To Miss This 3 BR, 2.5 BA Adorable Home! Spacious Open Floor Plan With Plenty Of Tastefully Chosen Up-Grades!!!!! Gleaming Floors, A Beautiful Fire-Place As Well As A Completely Finished Lower Level That Could Double As A 4th Bedroom or Rec Room........Plenty of Light Through-Out This Lovely Place! Amenities Include a Pool, Walking Trail and Fitness Center......So Much To Offer....Truly A Must See!!!!!
Location
State PA
County Cumberland
Area Upper Allen Twp (14442)
Zoning RESIDENTIAL
Rooms
Other Rooms Living Room, Bedroom 2, Bedroom 3, Kitchen, Family Room, Foyer, Bedroom 1, Exercise Room, Laundry, Bathroom 1, Bathroom 2, Bathroom 3
Basement Fully Finished, Heated, Interior Access, Outside Entrance, Rear Entrance
Interior
Interior Features Built-Ins, Carpet, Ceiling Fan(s), Combination Dining/Living, Family Room Off Kitchen, Floor Plan - Open, Primary Bath(s), Recessed Lighting, Stall Shower, Window Treatments, Other
Hot Water Natural Gas
Heating Gas, Forced Air
Cooling Heat Pump(s)
Flooring Ceramic Tile, Laminated, Partially Carpeted
Fireplaces Number 1
Equipment Built-In Microwave, Dishwasher, Disposal, Dryer, Dryer - Electric, Oven/Range - Gas, Range Hood, Refrigerator, Washer
Fireplace Y
Window Features Double Pane
Appliance Built-In Microwave, Dishwasher, Disposal, Dryer, Dryer - Electric, Oven/Range - Gas, Range Hood, Refrigerator, Washer
Heat Source Natural Gas
Laundry Upper Floor
Exterior
Exterior Feature Deck(s), Porch(es)
Garage Garage - Front Entry
Garage Spaces 7.0
Amenities Available Club House, Fitness Center, Jog/Walk Path, Swimming Pool
Waterfront N
Water Access N
Roof Type Composite
Accessibility Level Entry - Main
Porch Deck(s), Porch(es)
Parking Type Attached Garage
Attached Garage 1
Total Parking Spaces 7
Garage Y
Private Pool N
Building
Lot Description Level
Story 3
Foundation Block
Sewer Public Septic
Water Public
Architectural Style Unit/Flat, Traditional
Level or Stories 2
Additional Building Above Grade, Below Grade
Structure Type Dry Wall
New Construction N
Schools
School District Mechanicsburg Area
Others
HOA Fee Include Common Area Maintenance,Lawn Care Front,Lawn Care Rear,Road Maintenance,Snow Removal
Senior Community Yes
Tax ID 42110276172U114
Ownership Fee Simple
SqFt Source Estimated
Acceptable Financing Conventional, FHA, VA, Cash
Horse Property N
Listing Terms Conventional, FHA, VA, Cash
Financing Conventional,FHA,VA,Cash
Special Listing Condition Standard
Read Less Info
Want to know what your home might be worth? Contact us for a FREE valuation!

Our team is ready to help you sell your home for the highest possible price ASAP

Bought with RAY LARACUENTE • Berkshire Hathaway HomeServices Homesale Realty

Making real estate fast, fun, and stress-free!






