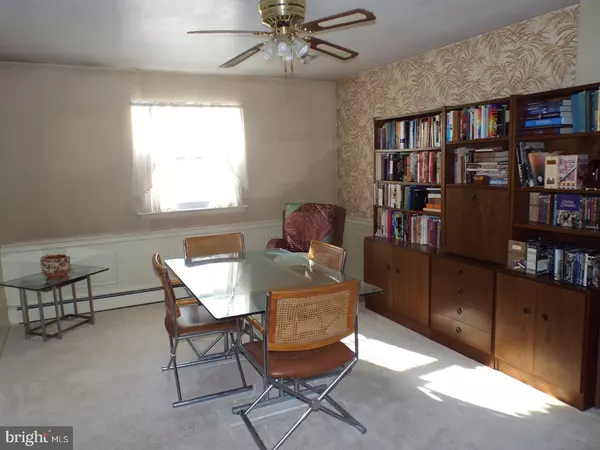$147,500
$169,900
13.2%For more information regarding the value of a property, please contact us for a free consultation.
3 Beds
2 Baths
1,560 SqFt
SOLD DATE : 04/12/2018
Key Details
Sold Price $147,500
Property Type Single Family Home
Sub Type Detached
Listing Status Sold
Purchase Type For Sale
Square Footage 1,560 sqft
Price per Sqft $94
Subdivision Lansdowne
MLS Listing ID 1000249348
Sold Date 04/12/18
Style Ranch/Rambler
Bedrooms 3
Full Baths 2
HOA Y/N N
Abv Grd Liv Area 1,560
Originating Board TREND
Year Built 1959
Annual Tax Amount $6,473
Tax Year 2018
Lot Size 5,532 Sqft
Acres 0.13
Lot Dimensions 93X85
Property Description
Welcome Home to this well maintained 3 Bedroom, 2 Bath Ranch Style Home in Lansdowne. Simplify and enjoy living all on one level. Enter through the covered front porch into the foyer with ceramic tile floor and coat closet. The Large Living Rooms leads to the Formal Dining Room that leads to the Open Concept Kitchen and Family Room with Rear Exit to the Large Fenced Backyard, great home for Family Barbecues or your furry friends to run and play. There is a large Master Bedroom with Master Bathroom and Large his & her closets. There are 2 additional bedrooms and a Hallway Bath with Stall Shower. Basement is home to a Brand New Gas Furnace (Nov. 2017), Laundry Area with As-Is Washer & Dryer Included & Storage. There is a attached 1 Car Garage with New Electronic Door Opener and Private Driveway for 1-2 car parking. Home is conveniently located to Ardmore Avenue Elementary School, Shopping, Church and Public Transportation. Just 20 minutes to the Philadelphia Airport and Center City. This home is a great starter home or great for someone downsizing, it does need updating & your personal touches to call it home. Make this your New Home Today!
Location
State PA
County Delaware
Area Lansdowne Boro (10423)
Zoning RES
Rooms
Other Rooms Living Room, Dining Room, Primary Bedroom, Bedroom 2, Kitchen, Family Room, Bedroom 1
Basement Full, Unfinished
Interior
Interior Features Primary Bath(s), Attic/House Fan, Stall Shower
Hot Water Natural Gas
Heating Gas, Hot Water
Cooling Wall Unit
Flooring Fully Carpeted, Tile/Brick
Fireplace N
Window Features Energy Efficient
Heat Source Natural Gas
Laundry Basement
Exterior
Exterior Feature Porch(es)
Garage Garage Door Opener
Garage Spaces 3.0
Fence Other
Waterfront N
Water Access N
Roof Type Shingle
Accessibility None
Porch Porch(es)
Attached Garage 1
Total Parking Spaces 3
Garage Y
Building
Lot Description Rear Yard
Story 1
Sewer Public Sewer
Water Public
Architectural Style Ranch/Rambler
Level or Stories 1
Additional Building Above Grade
New Construction N
Schools
Elementary Schools Ardmore Avenue School
High Schools Penn Wood
School District William Penn
Others
Senior Community No
Tax ID 23-00-00156-02
Ownership Fee Simple
Read Less Info
Want to know what your home might be worth? Contact us for a FREE valuation!

Our team is ready to help you sell your home for the highest possible price ASAP

Bought with Lyzel S Buella • RE/MAX Services

Making real estate fast, fun, and stress-free!






