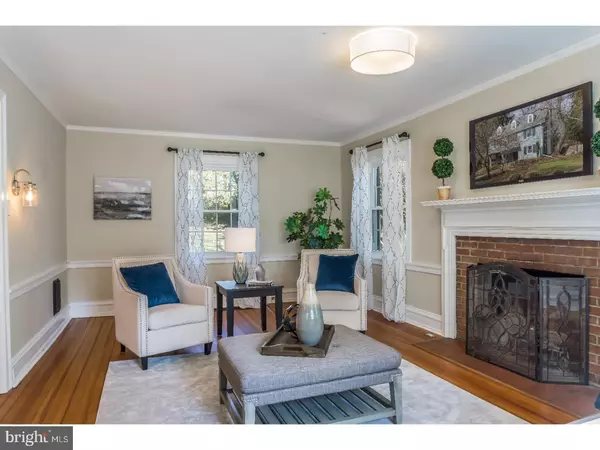$515,000
$525,000
1.9%For more information regarding the value of a property, please contact us for a free consultation.
6 Beds
4 Baths
3,126 SqFt
SOLD DATE : 04/11/2018
Key Details
Sold Price $515,000
Property Type Single Family Home
Sub Type Detached
Listing Status Sold
Purchase Type For Sale
Square Footage 3,126 sqft
Price per Sqft $164
Subdivision None Available
MLS Listing ID 1000160844
Sold Date 04/11/18
Style Colonial
Bedrooms 6
Full Baths 3
Half Baths 1
HOA Y/N N
Abv Grd Liv Area 3,126
Originating Board TREND
Year Built 1900
Annual Tax Amount $14,172
Tax Year 2018
Lot Size 0.444 Acres
Acres 0.44
Lot Dimensions 133X183
Property Description
Welcome to 501 Bancroft Road! Old charm has been preserved and is abundant in this home yet the modern updates are taken care of so you can relax and enjoy. The inviting porch welcomes you to this expansive executive home. Center hall foyer is flanked on one side by sun filled living room with wood burning fireplace and bright and cheery dining room with beautiful french doors on the other side. Continue through to butler's pantry with built in wine cooler, bar sink and extra cabinet space for all your entertainment needs. The kitchen is delightful with corner bench seating breakfast nook, granite countertops, maple cabinets, recessed lighting, stainless steel appliances and access to pantry/laundry room combo. Second floor has large master bedroom with bathroom and walk-in closet/dressing room. Full hall bath and 3 good sized additional bedrooms complete this level. Third floor has 2 bedrooms and updated full bath. This could be a great area for playroom, office, teenage retreat or in-law quarters. There is also full walk-in floored attic on this level for plenty of storage. The landscaping is just beautiful when in bloom with flowering trees, perfectly placed shrubbery and colorful perennials. The rear yard is very big, fully fenced in and leads to 2 car garage with automatic garage door opener and private driveway parking. There are so many other reasons to love this home. There are refinished original hardwood floors throughout first floor and in 2nd floor bedrooms, brand new carpets in 2nd floor hallway and entire 3rd floor, the septic system was fully replaced in 2016, the heating and air conditioning was replaced in 2012, the electric has been updated and there are replacement windows throughout the home. The house is situated in a prime location on a private street but within walking distance to oh so popular Media Boro! Also a commuters dream - walk across the street and hop on the train to Philadelphia. Whether it's for daily commute to the office or to have dinner in the city, it's there and very convenient! This unique home with so much to offer is waiting for a new owner. Make your appointment today!
Location
State PA
County Delaware
Area Nether Providence Twp (10434)
Zoning R
Rooms
Other Rooms Living Room, Dining Room, Primary Bedroom, Bedroom 2, Bedroom 3, Kitchen, Bedroom 1, Laundry, Other, Attic
Basement Full, Unfinished, Outside Entrance
Interior
Interior Features Primary Bath(s), Butlers Pantry, Ceiling Fan(s), Wet/Dry Bar, Kitchen - Eat-In
Hot Water Natural Gas
Heating Gas, Forced Air
Cooling Central A/C
Flooring Wood, Fully Carpeted, Tile/Brick
Fireplaces Number 1
Fireplaces Type Brick
Equipment Oven - Self Cleaning, Dishwasher, Disposal
Fireplace Y
Appliance Oven - Self Cleaning, Dishwasher, Disposal
Heat Source Natural Gas
Laundry Main Floor
Exterior
Exterior Feature Porch(es)
Garage Garage Door Opener
Garage Spaces 4.0
Utilities Available Cable TV
Waterfront N
Water Access N
Roof Type Pitched
Accessibility None
Porch Porch(es)
Parking Type Driveway, Detached Garage, Other
Total Parking Spaces 4
Garage Y
Building
Lot Description Corner, Level, Front Yard, Rear Yard, SideYard(s)
Story 3+
Sewer On Site Septic
Water Public
Architectural Style Colonial
Level or Stories 3+
Additional Building Above Grade
Structure Type 9'+ Ceilings
New Construction N
Schools
School District Wallingford-Swarthmore
Others
Senior Community No
Tax ID 34-00-00107-00
Ownership Fee Simple
Acceptable Financing Conventional
Listing Terms Conventional
Financing Conventional
Read Less Info
Want to know what your home might be worth? Contact us for a FREE valuation!

Our team is ready to help you sell your home for the highest possible price ASAP

Bought with Jody H Allen • Coldwell Banker Realty

Making real estate fast, fun, and stress-free!






