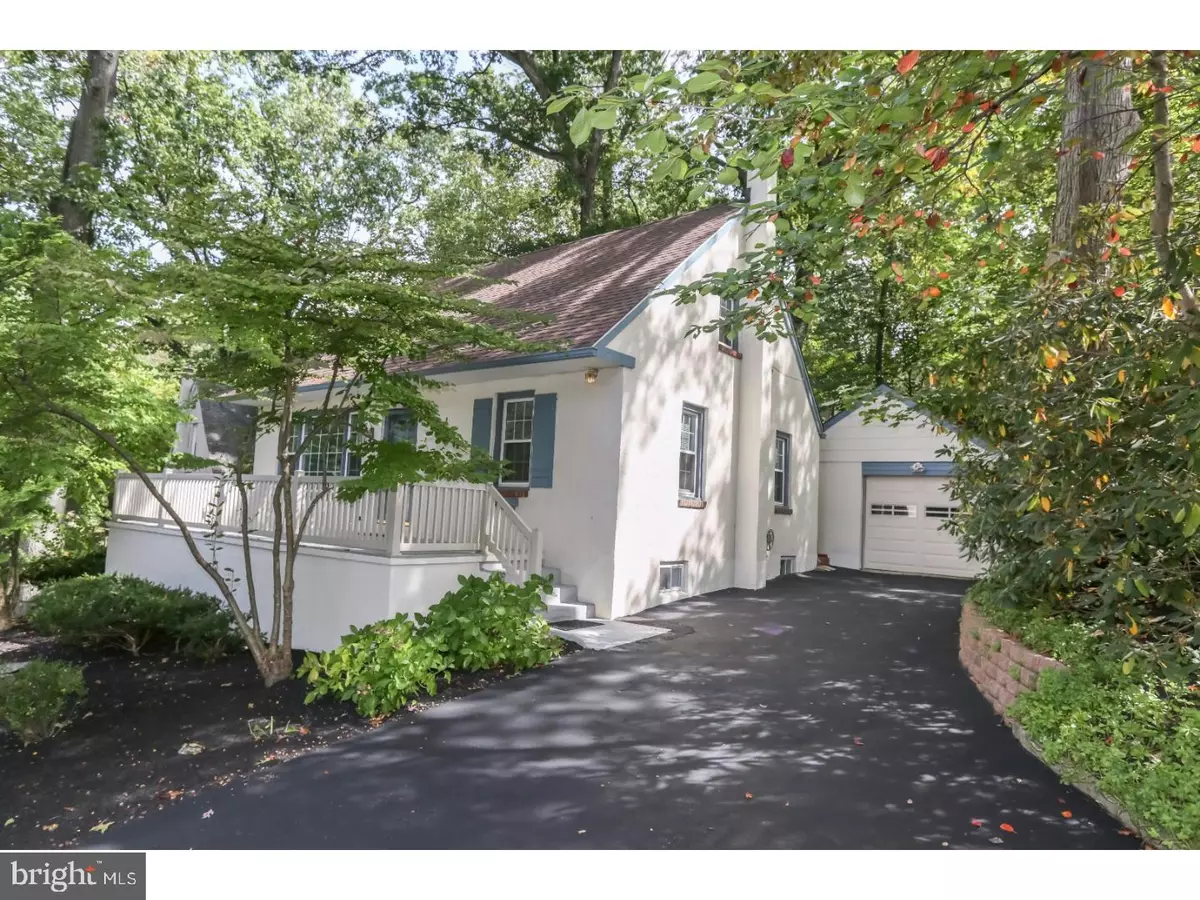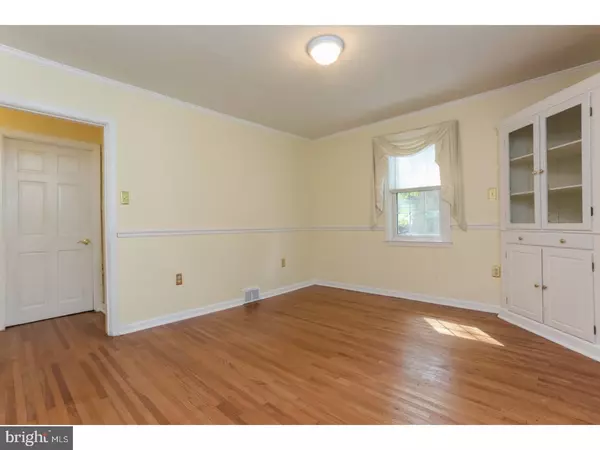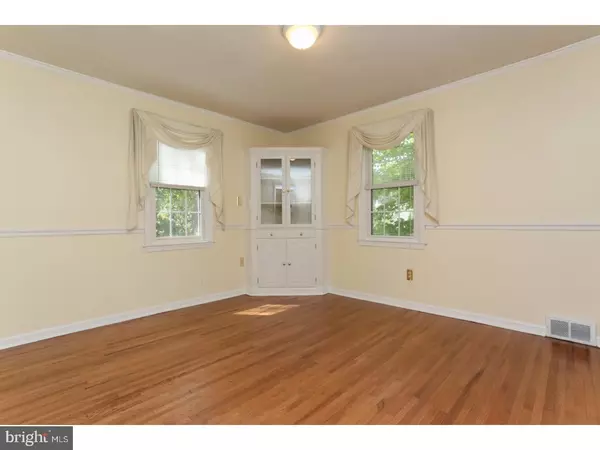$381,000
$399,900
4.7%For more information regarding the value of a property, please contact us for a free consultation.
3 Beds
2 Baths
1,400 SqFt
SOLD DATE : 03/30/2018
Key Details
Sold Price $381,000
Property Type Single Family Home
Sub Type Detached
Listing Status Sold
Purchase Type For Sale
Square Footage 1,400 sqft
Price per Sqft $272
Subdivision None Available
MLS Listing ID 1001196363
Sold Date 03/30/18
Style Cape Cod
Bedrooms 3
Full Baths 2
HOA Y/N N
Abv Grd Liv Area 1,400
Originating Board TREND
Year Built 1950
Annual Tax Amount $4,681
Tax Year 2018
Lot Size 6,186 Sqft
Acres 0.14
Lot Dimensions 67X102
Property Description
Beautiful, picturesque, one-of-a-kind 3 bedroom/2 full bathroom single-family home in a very desirable area of Media Borough, "Everybody's Hometown!" This property is within walking distance to State Street and the shops & restaurants in the heart of town, yet still provides one of the most quiet & private locations in the entire borough! The freshly coated private driveway leads you to a detached 1.5 car garage, allowing plenty of room for both your car and extra work space. In addition, the driveway & garage roof are both expanded to create an additional covered parking area. The home sits wonderfully elevated above the neighborhood, offering fantastic sunset views from the huge, wide open, west-facing front porch. The 1st floor of the home features gorgeous, original hardwood floors that have just been beautifully refinished! The living room gets a ton of natural daylight through a large row of front windows, displaying an impressive wood-burning fireplace. The recently remodeled eat-in kitchen with upscale cabinetry is characterized by a very clean design of white & natural wood tones, and also provides access to the deck through an attractive set of sliding glass doors. The 1st floor also features a full bath, formal dining room w/ chair rail & original built-in cabinetry, and a bedroom that could be utilized as an office or den depending on your needs. The 2nd floor has another full bath and has just been upgraded with brand new carpets that extend up the stairs and into both of the large upstairs bedrooms. Each of these large bedrooms has amazing skylights and dormers along with plenty of closet/storage space, including dual closet spaces in the master. This home also features a huge finished basement! The finished basement with brand new carpets and a wet bar offers a ton of space & possibilities. There is plenty of room for both a family room area and office area(could even create a 4th bedroom) with additional room still to spare! The basement also includes a laundry area along with ample storage/workshop space in an adjoining unfinished area. The private, serene setting in the back of this home is a truly unique retreat, and offers some of the most amazing outdoor entertaining space you'll find anywhere in Media. An extraordinary, expansive, tiered deck with connecting walkways sits perfectly cradled in the shade. Award-winning Rose Tree-Media School District and convenient location close to Philadelphia, airport, I-95 & I-476!
Location
State PA
County Delaware
Area Media Boro (10426)
Zoning RES
Direction West
Rooms
Other Rooms Living Room, Dining Room, Primary Bedroom, Bedroom 2, Kitchen, Bedroom 1
Basement Full, Fully Finished
Interior
Interior Features Skylight(s), Wet/Dry Bar, Kitchen - Eat-In
Hot Water Electric
Heating Oil, Forced Air
Cooling Central A/C
Flooring Wood, Fully Carpeted, Tile/Brick
Fireplaces Number 1
Fireplaces Type Brick
Equipment Oven - Self Cleaning, Dishwasher
Fireplace Y
Window Features Replacement
Appliance Oven - Self Cleaning, Dishwasher
Heat Source Oil
Laundry Lower Floor
Exterior
Exterior Feature Deck(s), Porch(es)
Garage Garage Door Opener, Oversized
Garage Spaces 4.0
Carport Spaces 3
Utilities Available Cable TV
Waterfront N
Water Access N
Roof Type Pitched,Shingle
Accessibility None
Porch Deck(s), Porch(es)
Parking Type Driveway, Detached Garage, Other, Detached Carport
Total Parking Spaces 4
Garage Y
Building
Lot Description Front Yard, Rear Yard
Story 1.5
Foundation Concrete Perimeter
Sewer Public Sewer
Water Public
Architectural Style Cape Cod
Level or Stories 1.5
Additional Building Above Grade
New Construction N
Schools
Elementary Schools Media
Middle Schools Springton Lake
High Schools Penncrest
School District Rose Tree Media
Others
Senior Community No
Tax ID 26-00-00188-00
Ownership Fee Simple
Acceptable Financing Conventional, VA, FHA 203(b)
Listing Terms Conventional, VA, FHA 203(b)
Financing Conventional,VA,FHA 203(b)
Read Less Info
Want to know what your home might be worth? Contact us for a FREE valuation!

Our team is ready to help you sell your home for the highest possible price ASAP

Bought with Deana E Corrigan • Realty ONE Group Legacy

Making real estate fast, fun, and stress-free!






