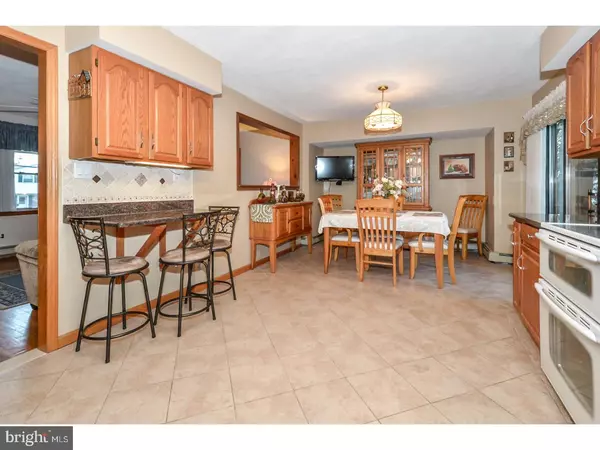$345,000
$345,000
For more information regarding the value of a property, please contact us for a free consultation.
4 Beds
3 Baths
2,200 SqFt
SOLD DATE : 03/30/2018
Key Details
Sold Price $345,000
Property Type Single Family Home
Sub Type Detached
Listing Status Sold
Purchase Type For Sale
Square Footage 2,200 sqft
Price per Sqft $156
Subdivision Hartsville Park
MLS Listing ID 1003285907
Sold Date 03/30/18
Style Colonial,Split Level
Bedrooms 4
Full Baths 2
Half Baths 1
HOA Y/N N
Abv Grd Liv Area 2,200
Originating Board TREND
Year Built 1962
Annual Tax Amount $4,671
Tax Year 2017
Lot Size 10,875 Sqft
Acres 0.25
Lot Dimensions 75X145
Property Description
Ideal home in picture perfect neighborhood. Step into the foyer and to your left you will find the gleaming hardwood floors of your living room, with large picture window overlooking the front yard. A pass through allows you glimpses of the renovated kitchen that lays beyond. Solid oak cabinets, granite counters, ceramic tile flooring, tumbled marble back splash and stainless steel appliances complete this upgrade! Easy access to the rear deck from sliders in the dining area. Off both the kitchen and living room, access to your lower living level where you will find a spacious family room with large ceramic tile floor,recessed lighting, and charming natural gas corner stove. Lots of storage closets in the hall lead you to a conveniently located powder room. Completing this level, a good size HVAC & Laundry/Storage Room. New 40 gallon water heater. If you go even lower, you find the basement ready for all your storage needs including a cedar closet. Heading back up to the lower level near the powder room, you will find yet another access to the rear yard. A beautiful brick patio with covered canopy and ceiling fan, wonderful for outside entertaining welcome you to this fantastic outdoor space. Wonderful solid stone retaining wall with lighting too. Past your patio area a huge, open, fully fenced rear yard! Heading back inside and up stairs to the upper levels, the original two bedrooms, what once was the main bedroom and a hall full bathroom. But then, on the third level, the best part! A massive Master Suite with Office, Main Bedroom, Sitting Area, Walk-in Closet and En Suite Bathroom. Or you could use the Office as a fifth bedroom, nursery, workout room, or even a second huge walk-in closet. This is a Bonus space, its up to your imagination how you'd like to use it! Just when you think it cant get better, a double deep garage with overhead storage. This house has it all and it's awaiting you to make its next chapter happen. Make an appointment today!
Location
State PA
County Bucks
Area Warminster Twp (10149)
Zoning R2
Rooms
Other Rooms Living Room, Dining Room, Primary Bedroom, Bedroom 2, Bedroom 3, Kitchen, Family Room, Bedroom 1, Other, Attic
Basement Full
Main Level Bedrooms 4
Interior
Interior Features Primary Bath(s), Ceiling Fan(s), Stall Shower, Breakfast Area
Hot Water Natural Gas
Heating Gas, Hot Water, Baseboard
Cooling Central A/C
Flooring Wood, Fully Carpeted, Tile/Brick
Equipment Built-In Range, Dishwasher, Refrigerator
Fireplace N
Window Features Replacement
Appliance Built-In Range, Dishwasher, Refrigerator
Heat Source Natural Gas
Laundry Lower Floor
Exterior
Exterior Feature Deck(s), Patio(s), Porch(es)
Garage Spaces 1.0
Fence Other
Utilities Available Cable TV
Waterfront N
Water Access N
Roof Type Shingle
Accessibility None
Porch Deck(s), Patio(s), Porch(es)
Attached Garage 1
Total Parking Spaces 1
Garage Y
Building
Lot Description Level, Open, Front Yard, Rear Yard, SideYard(s)
Story Other
Foundation Brick/Mortar
Sewer Public Sewer
Water Public
Architectural Style Colonial, Split Level
Level or Stories Other
Additional Building Above Grade
New Construction N
Schools
Elementary Schools Willow Dale
Middle Schools Log College
High Schools William Tennent
School District Centennial
Others
Senior Community No
Tax ID 49-037-091
Ownership Fee Simple
Acceptable Financing Conventional, VA, FHA 203(b)
Listing Terms Conventional, VA, FHA 203(b)
Financing Conventional,VA,FHA 203(b)
Read Less Info
Want to know what your home might be worth? Contact us for a FREE valuation!

Our team is ready to help you sell your home for the highest possible price ASAP

Bought with Denis J Manginelli • Weichert Realtors

Making real estate fast, fun, and stress-free!






