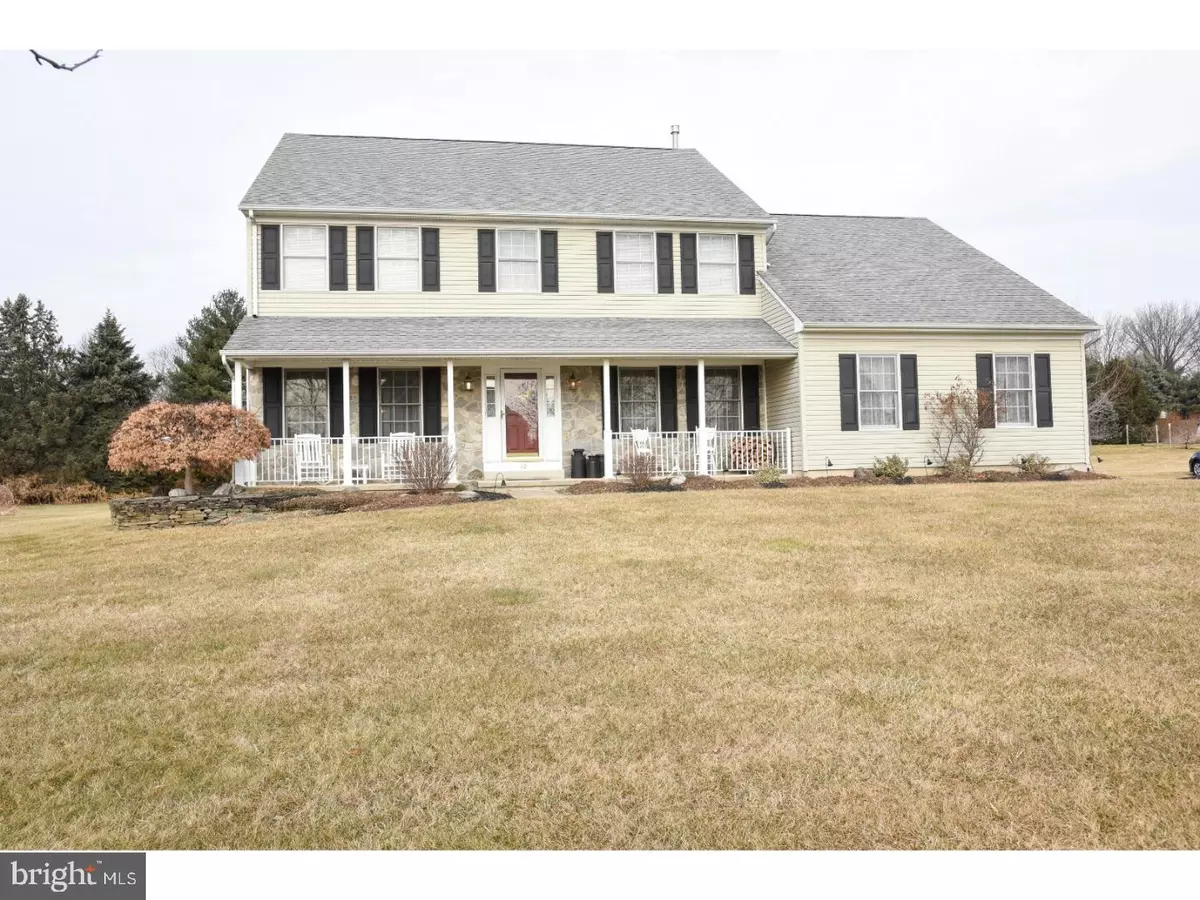$550,000
$539,900
1.9%For more information regarding the value of a property, please contact us for a free consultation.
4 Beds
3 Baths
2,794 SqFt
SOLD DATE : 03/30/2018
Key Details
Sold Price $550,000
Property Type Single Family Home
Sub Type Detached
Listing Status Sold
Purchase Type For Sale
Square Footage 2,794 sqft
Price per Sqft $196
Subdivision Northampton Crossg
MLS Listing ID 1000141908
Sold Date 03/30/18
Style Colonial
Bedrooms 4
Full Baths 2
Half Baths 1
HOA Y/N N
Abv Grd Liv Area 2,794
Originating Board TREND
Year Built 2000
Annual Tax Amount $8,913
Tax Year 2017
Lot Size 0.866 Acres
Acres 0.87
Lot Dimensions 88X240
Property Description
Wow! Stunning colonial set on almost a full acre in the heart of Northampton Crossing. As you meander up the freshly coated driveway to your walkway, you are met by a darling front porch with Carolina rockers showing you how its done with your morning paper. Notice the beautiful stone highlighting the porch before you enter a wondrous foyer where gorgeous Bruce hardwood floors with gun-stock stain greet you. A spacious formal living room flanks you on the left leading into a large dining room complete with wooden crown molding in each room and chair-rail in dining room. It is in these rooms, you start to notice the attention to detail and exquisite woodwork throughout the house. The kitchen is a great layout with 42-inch cabinets, oodles of countertop space, pantry, island and sink overlooking the backyard! A nice-sized breakfast room overlooks the wide family room with vaulted ceilings, hi-hats and wood-burning fireplace. Off the breakfast room are also beautiful double wood doors that lead out to a massive deck and vast backyard with a cute shed tucked in the back. A bumped out laundry room with extra space, spacious powder room and a den/study at the front of the house. Head upstairs but first notice the hardwood stairs, a finish you don't see very often. The master bedroom features two walk-in closets, sunken tub, stall shower, double vanity with granite tops and tile floors. Three nicely-apportioned bedrooms with ample closet space and a hall bath with tile floors and double vanity round out the top floor. Head downstairs...the basement is something to behold! With recessed nooks everywhere and custom shelving and wainscoting there are multiple areas of the finished basement to enjoy. At the bottom of the stairs is an expansive area to set up your media area around a custom built hearth gas heater. A pool table is perfectly situated beyond that and to the left is a large, custom wooden wet bar setting the stage for game nights that boasts a dishwasher, TV, lights under the bar, lined for a keg-a-rator. There are two extra rooms off the finished area including a massive storage area with custom shelving for storage and a workout room. With an incredible lot out back and such an endearing neighborhood this house really does offer it all.
Location
State PA
County Bucks
Area Northampton Twp (10131)
Zoning R2
Rooms
Other Rooms Living Room, Dining Room, Primary Bedroom, Bedroom 2, Bedroom 3, Kitchen, Family Room, Bedroom 1, Other
Basement Full, Fully Finished
Interior
Interior Features Primary Bath(s), Kitchen - Island, Butlers Pantry, Skylight(s), Ceiling Fan(s), Kitchen - Eat-In
Hot Water Natural Gas
Heating Gas, Forced Air
Cooling Central A/C
Flooring Wood, Fully Carpeted, Tile/Brick
Fireplaces Number 1
Equipment Built-In Range, Dishwasher, Refrigerator
Fireplace Y
Appliance Built-In Range, Dishwasher, Refrigerator
Heat Source Natural Gas
Laundry Main Floor
Exterior
Exterior Feature Deck(s), Porch(es)
Garage Garage Door Opener
Garage Spaces 5.0
Utilities Available Cable TV
Waterfront N
Water Access N
Roof Type Pitched,Shingle
Accessibility None
Porch Deck(s), Porch(es)
Parking Type On Street, Driveway, Attached Garage, Other
Attached Garage 2
Total Parking Spaces 5
Garage Y
Building
Lot Description Level, Open, Front Yard, Rear Yard
Story 2
Sewer Public Sewer
Water Public
Architectural Style Colonial
Level or Stories 2
Additional Building Above Grade
Structure Type Cathedral Ceilings,9'+ Ceilings
New Construction N
Schools
School District Council Rock
Others
Senior Community No
Tax ID 31-058-251
Ownership Fee Simple
Read Less Info
Want to know what your home might be worth? Contact us for a FREE valuation!

Our team is ready to help you sell your home for the highest possible price ASAP

Bought with Jacqueline M Jumper • Keller Williams Real Estate-Doylestown

Making real estate fast, fun, and stress-free!






