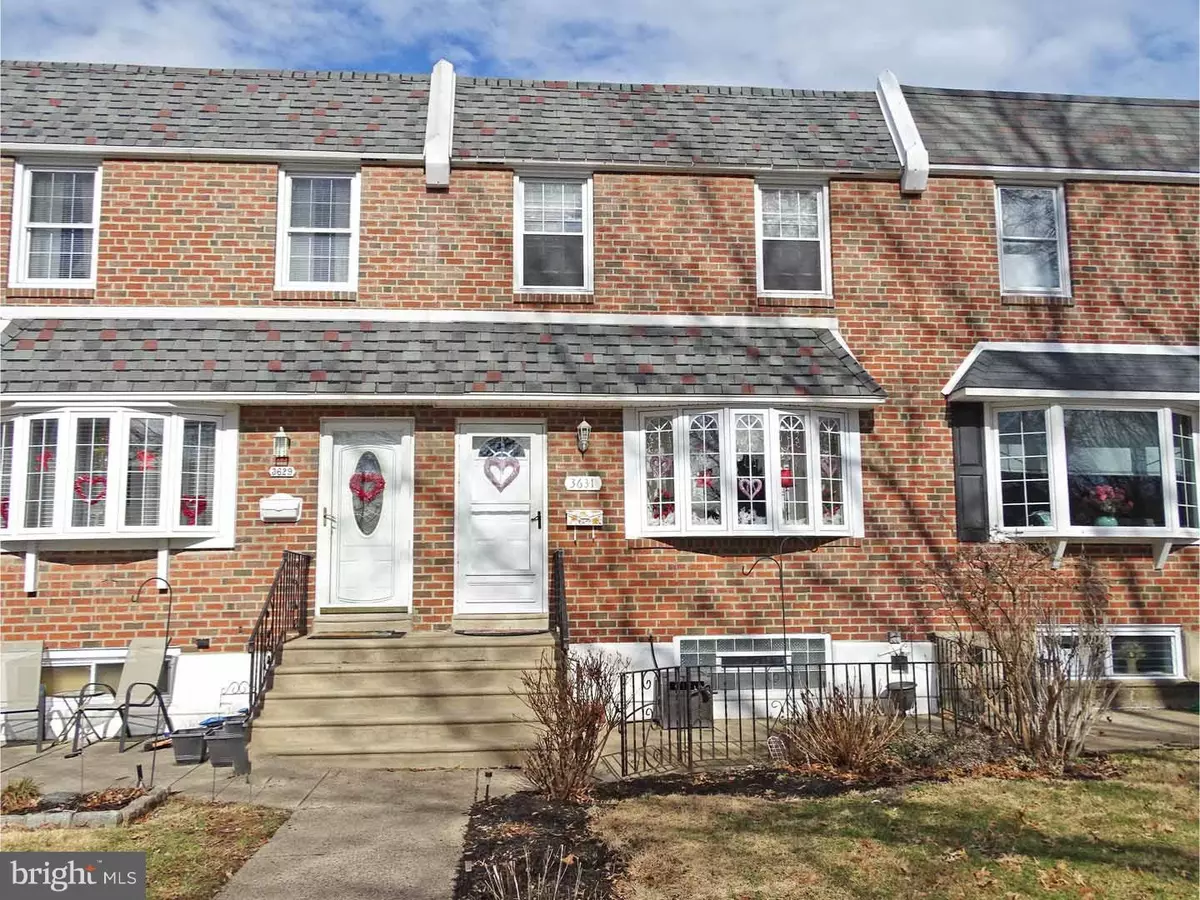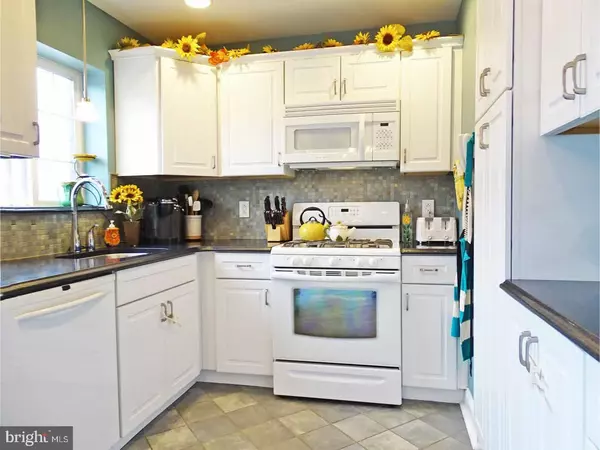$215,000
$219,609
2.1%For more information regarding the value of a property, please contact us for a free consultation.
3 Beds
2 Baths
1,368 SqFt
SOLD DATE : 03/28/2018
Key Details
Sold Price $215,000
Property Type Townhouse
Sub Type Interior Row/Townhouse
Listing Status Sold
Purchase Type For Sale
Square Footage 1,368 sqft
Price per Sqft $157
Subdivision Parkwood
MLS Listing ID 1000166402
Sold Date 03/28/18
Style Straight Thru
Bedrooms 3
Full Baths 1
Half Baths 1
HOA Y/N N
Abv Grd Liv Area 1,368
Originating Board TREND
Year Built 1970
Annual Tax Amount $2,441
Tax Year 2018
Lot Size 1,800 Sqft
Acres 0.04
Lot Dimensions 18X100
Property Description
Meticulously Maintained and UPGRADED throughout the years this Cul-De-Sac location is sure to Impress! Gleaming hardwood floors set the entrance tone for this spacious straight thru home. Boasting a fabulous Kitchen, High Hats, tile floor, Granite counters, Back splash, loads of storage, pantry closet, and a slider to the back maintenance free deck, making this space easy for living and entertaining every season! Formal dining and a powder room tucked into the corner. Three Generously sized Bedrooms with ceiling fans, hardwood floors (2 bedrooms) panel doors and ample closets allow for various furniture arrangements. Master Bedroom with walk in closet and a second closet too. UPDATED hall bathroom w/ newer skylight.(2015) Finished Lower level with laundry room,storage room and open area makes this a space well used and appreciated. Walk out to the covered and fenced in patio and back yard.The basement was enlarged using 1/2 of the garage as storage and utility. Newer Heating and HVAC Unit.(2017) Perfect place to make your new home.
Location
State PA
County Philadelphia
Area 19154 (19154)
Zoning RSA4
Rooms
Other Rooms Living Room, Dining Room, Primary Bedroom, Bedroom 2, Kitchen, Family Room, Bedroom 1, Laundry, Other
Basement Full, Outside Entrance
Interior
Interior Features Butlers Pantry, Skylight(s), Ceiling Fan(s), Kitchen - Eat-In
Hot Water Natural Gas
Heating Gas, Forced Air
Cooling Central A/C
Flooring Wood, Fully Carpeted, Tile/Brick
Equipment Built-In Range, Oven - Self Cleaning, Dishwasher, Disposal, Built-In Microwave
Fireplace N
Window Features Bay/Bow,Energy Efficient,Replacement
Appliance Built-In Range, Oven - Self Cleaning, Dishwasher, Disposal, Built-In Microwave
Heat Source Natural Gas
Laundry Basement
Exterior
Exterior Feature Deck(s), Patio(s)
Garage Inside Access
Garage Spaces 1.0
Fence Other
Utilities Available Cable TV
Waterfront N
Water Access N
Roof Type Pitched
Accessibility None
Porch Deck(s), Patio(s)
Parking Type On Street, Attached Garage, Other
Attached Garage 1
Total Parking Spaces 1
Garage Y
Building
Lot Description Cul-de-sac, Level, Front Yard, Rear Yard
Story 2
Sewer Public Sewer
Water Public
Architectural Style Straight Thru
Level or Stories 2
Additional Building Above Grade
New Construction N
Schools
School District The School District Of Philadelphia
Others
Pets Allowed Y
Senior Community No
Tax ID 663447200
Ownership Fee Simple
Pets Description Case by Case Basis
Read Less Info
Want to know what your home might be worth? Contact us for a FREE valuation!

Our team is ready to help you sell your home for the highest possible price ASAP

Bought with Yan Y Zhang • Premium Realty Group Inc

Making real estate fast, fun, and stress-free!






