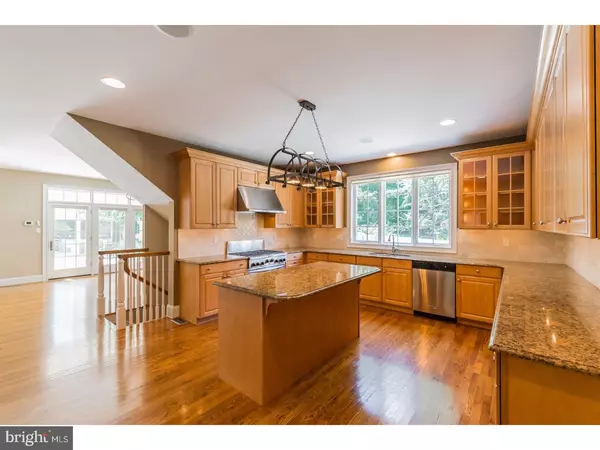$1,185,000
$1,190,000
0.4%For more information regarding the value of a property, please contact us for a free consultation.
5 Beds
6 Baths
6,613 SqFt
SOLD DATE : 03/23/2018
Key Details
Sold Price $1,185,000
Property Type Single Family Home
Sub Type Detached
Listing Status Sold
Purchase Type For Sale
Square Footage 6,613 sqft
Price per Sqft $179
Subdivision None Available
MLS Listing ID 1000291401
Sold Date 03/23/18
Style Colonial,Traditional
Bedrooms 5
Full Baths 3
Half Baths 3
HOA Y/N N
Abv Grd Liv Area 6,613
Originating Board TREND
Year Built 2003
Annual Tax Amount $17,968
Tax Year 2018
Lot Size 0.612 Acres
Acres 0.61
Property Description
Superb location, pristine condition, and resort-style amenities, this house has it all with attention given to every detail!! Located in desirable Devon is this impressive immaculate 5 bedroom, 3.3 bath colonial with an amazing newly finished outdoor space and a newer luxury salt water pool. The First Floor of this custom open floor plan features a 2 story Center Hall with a front to back Foyer w/ french doors to the rear, a large bright Living Room w/ a marble Fireplace, a spacious tucked away Home Office with a view of the rear, a formal Dining Room, and a huge Family Room w/ vaulted ceilings & slate Fireplace. From the Family Room is an easy transition to the gourmet Kitchen complete w/ granite counter tops,top of the line stainless steel appliances, 2 pantrys, a built in desk, and a Breakfast Area with french doors to the rear. The Main floor also includes a Mud Room, Garage access, and two guests bathrooms. Front & rear stair cases lead to the Upper Level boasting a large Master Bedroom Suite w/ a Sitting Area, 2 walk-in closets, and a Master Bath w/ dual vanities, Jacuzzi soaking tub, and a stall shower. Four additional Bedrooms, two full Bathrooms, and a convenient Laundry room w/ cabinets and wash basin complete this level. The Finished Basement offers a plethora of space for recreation and storage with a Home Theater, and plenty of room for an additional bedroom, play area, gym, or hobby room, and dual staircases to the Main Level. The rear yard is nothing short of spectacular with an extensive stunning Travertine patio, salt water Gunite pool & hot tub, integrated waterfalls,a stone firepit, and Cabana with a granite countertop, gas grill connection, fridge,ice maker,ceiling fan, skylights, and a full Bath & Dressing Room, - all surrounded by mature trees to create a private oasis. Additional highlights include: generator, custom lighting, millwork, surround sound, upgraded wireless package, ceiling fans, central vac, 2 zoned HVAC, security system, whole house circuit breaker, large storage shed, 10 year Stucco warranty, and much more. Oozing with curb appeal with mature trees,perennials, and annuals. Excellent location to the train, RT.30, RT. 202, KOP, and in the #1 school in the nation- T.E. School District!! This is not a drive by, you must tour to appreciate all this house has to offer! Seller relocating for employer but as left the house in move-in ready condition for you!
Location
State PA
County Chester
Area Easttown Twp (10355)
Zoning R1
Rooms
Other Rooms Living Room, Dining Room, Primary Bedroom, Bedroom 2, Bedroom 3, Bedroom 5, Kitchen, Family Room, Breakfast Room, Bedroom 1, Laundry, Other, Office
Basement Full
Interior
Interior Features Kitchen - Island, Butlers Pantry, Ceiling Fan(s), Stall Shower, Dining Area
Hot Water Natural Gas
Heating Forced Air
Cooling Central A/C
Flooring Wood, Fully Carpeted
Fireplaces Number 1
Equipment Cooktop, Oven - Double, Dishwasher, Refrigerator
Fireplace Y
Appliance Cooktop, Oven - Double, Dishwasher, Refrigerator
Heat Source Natural Gas
Laundry Upper Floor
Exterior
Exterior Feature Patio(s), Porch(es)
Garage Spaces 5.0
Fence Other
Pool In Ground
Utilities Available Cable TV
Waterfront N
Water Access N
Roof Type Shingle
Accessibility None
Porch Patio(s), Porch(es)
Parking Type On Street, Driveway, Attached Garage
Attached Garage 2
Total Parking Spaces 5
Garage Y
Building
Lot Description Corner, Level, Front Yard, Rear Yard, SideYard(s)
Story 2
Sewer Public Sewer
Water Public
Architectural Style Colonial, Traditional
Level or Stories 2
Additional Building Above Grade
Structure Type Cathedral Ceilings,9'+ Ceilings
New Construction N
Schools
Middle Schools Tredyffrin-Easttown
High Schools Conestoga Senior
School District Tredyffrin-Easttown
Others
Senior Community No
Tax ID 55-03E-0015
Ownership Fee Simple
Acceptable Financing Conventional
Listing Terms Conventional
Financing Conventional
Read Less Info
Want to know what your home might be worth? Contact us for a FREE valuation!

Our team is ready to help you sell your home for the highest possible price ASAP

Bought with Christina I Bennett • Coldwell Banker Realty

Making real estate fast, fun, and stress-free!






