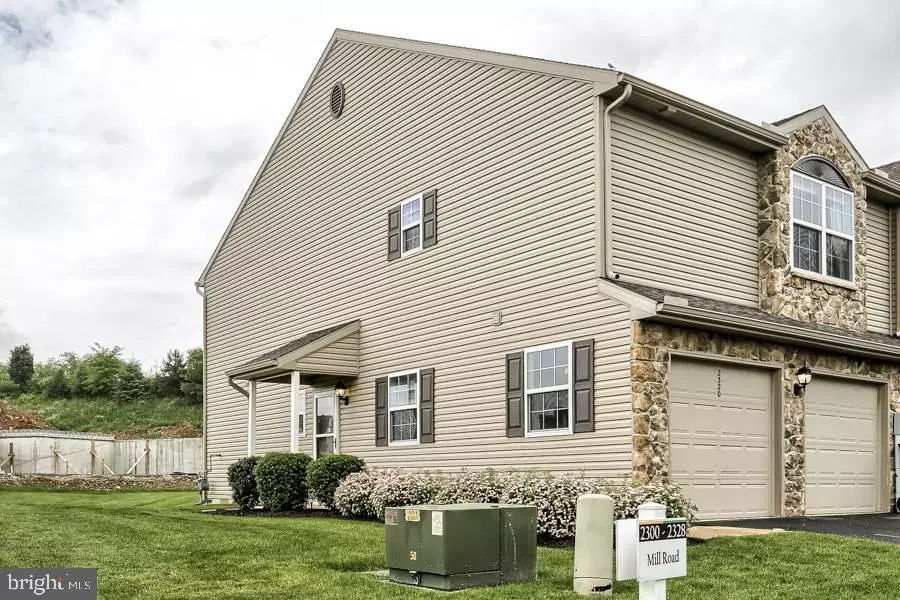$187,500
$195,000
3.8%For more information regarding the value of a property, please contact us for a free consultation.
3 Beds
3 Baths
1,594 SqFt
SOLD DATE : 07/15/2016
Key Details
Sold Price $187,500
Property Type Townhouse
Sub Type Interior Row/Townhouse
Listing Status Sold
Purchase Type For Sale
Square Footage 1,594 sqft
Price per Sqft $117
Subdivision Bumble Bee Hollow
MLS Listing ID 1003208983
Sold Date 07/15/16
Style Traditional
Bedrooms 3
Full Baths 2
Half Baths 1
HOA Fees $90/mo
HOA Y/N Y
Abv Grd Liv Area 1,594
Originating Board GHAR
Year Built 2009
Annual Tax Amount $3,100
Tax Year 2016
Lot Size 435 Sqft
Acres 0.01
Property Description
Space-o-plenty in the OPEN FLOOR PLAN of this beautifully appointed END UNIT town home to relax after playing with the dogs in the DOG PARK or strolling the WALKING TRAILS. Hit the community GYM or take a dip in the POOL after a long day. There is something for everyone in the Bumble Bee Hollow community! Includes SNOW & LAWN CARE all for a very low fee. This town home also boasts GRANITE counter tops, MAPLE CABINETRY, CERAMIC and gorgeous WOOD laminate flooring, a 2 CAR GARAGE and more for under $200K!!
Location
State PA
County Cumberland
Area Upper Allen Twp (14442)
Rooms
Other Rooms Dining Room, Primary Bedroom, Bedroom 2, Bedroom 3, Kitchen, Den, Laundry
Basement Poured Concrete
Interior
Interior Features Breakfast Area, Combination Dining/Living
Heating Forced Air
Cooling Central A/C
Equipment Oven/Range - Gas, Microwave, Dishwasher, Disposal
Fireplace N
Appliance Oven/Range - Gas, Microwave, Dishwasher, Disposal
Heat Source Natural Gas
Exterior
Exterior Feature Patio(s)
Amenities Available Exercise Room, Party Room, Swimming Pool, Other, Jog/Walk Path
Waterfront N
Water Access N
Roof Type Fiberglass,Asphalt
Porch Patio(s)
Road Frontage Boro/Township, City/County
Parking Type Off Street, On Street
Garage N
Building
Lot Description Level
Story 3
Water Public
Architectural Style Traditional
Level or Stories 2
Additional Building Above Grade
New Construction N
Schools
High Schools Mechanicsburg Area
School District Mechanicsburg Area
Others
Tax ID 42110276172U132
Ownership Other
SqFt Source Estimated
Security Features Smoke Detector
Acceptable Financing Conventional, VA, FHA, Cash
Listing Terms Conventional, VA, FHA, Cash
Financing Conventional,VA,FHA,Cash
Special Listing Condition Standard
Read Less Info
Want to know what your home might be worth? Contact us for a FREE valuation!

Our team is ready to help you sell your home for the highest possible price ASAP

Bought with JENNIFER HOLLISTER • Keller Williams of Central PA

Making real estate fast, fun, and stress-free!






