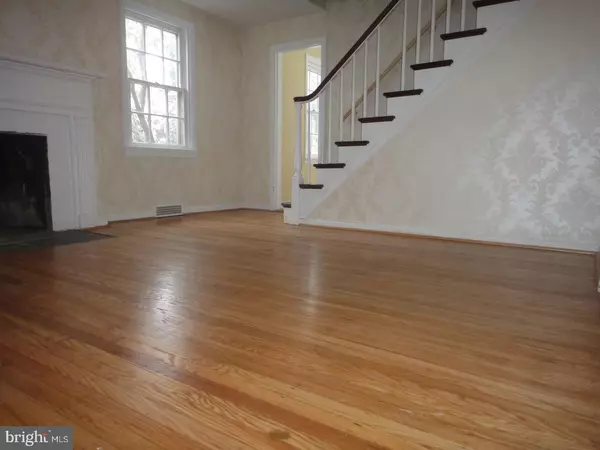$464,500
$464,500
For more information regarding the value of a property, please contact us for a free consultation.
3 Beds
2 Baths
1,764 SqFt
SOLD DATE : 03/16/2018
Key Details
Sold Price $464,500
Property Type Single Family Home
Sub Type Detached
Listing Status Sold
Purchase Type For Sale
Square Footage 1,764 sqft
Price per Sqft $263
Subdivision Old Oaks
MLS Listing ID 1005041153
Sold Date 03/16/18
Style Colonial
Bedrooms 3
Full Baths 1
Half Baths 1
HOA Y/N N
Abv Grd Liv Area 1,764
Originating Board TREND
Year Built 1941
Annual Tax Amount $5,700
Tax Year 2018
Lot Size 5,619 Sqft
Acres 0.13
Lot Dimensions 60X97
Property Description
If you're looking for convenience and a great neighborhood with well-built homes, then look no further. You have arrived! This Two-Story Brick Colonial has the character and quality of older, solidly built homes, is situated in the popular Old Oaks section of Bryn Mawr, and it's priced to sell! Nine homes have recently sold in Old Oaks in the price range of $505,000 to $555,000, and although some of them had newer kitchens and/or more amenities, this home's interior square footage is larger than six of them! Formal living room with newly refinished hardwood flooring, and access to a screened patio, features a wood burning fireplace. Spacious dining room also has newly refinished hardwood flooring, and was just freshly painted in a neutral color. Bright and sunny first floor Den/Family Room could also be used as a fourth bedroom or home office, and it has built-in shelving and storage cabinets, plus an entrance to the back deck. Large kitchen includes the refrigerator, range and dishwasher, and is warm and pleasant with plenty of cabinets and counter space. An additional adjoining kitchen area provides even more cabinets and counter top space. The kitchen is a bit dated, but is in nice move-in condition and awaiting the new buyer's touch to update it to their own taste. This will certainly add value to this lovely home, but is very serviceable "as is" and could be redone at a later time. The master bedroom and third bedroom both have two closets, and all three bedrooms have had the wallpaper removed and have been freshly painted in a neutral off-white color. There is also newly refinished hardwood flooring in all of the bedrooms. Ceramic tiled hall bathroom, and hall linen closet. Additional storage is available in the attic. Full, unfinished basement with washer and dryer is as clean as a whistle. HEIL gas heating and central air-conditioning equipment was installed in 2000, and then updated with new RUUD gas fired furnace parts in 2011. The central-air and heating system were both last serviced in the Spring of 2017. Roof was installed in 2011. This wonderful location is within walking distance to shopping, restaurants, SEPTA's Paoli-Thorndale Train, R100 High Speed Line, several parks, and an easy drive to Philadelphia International Airport for those who travel. A very beautiful and desirable neighborhood!!
Location
State PA
County Delaware
Area Radnor Twp (10436)
Zoning RESID
Rooms
Other Rooms Living Room, Dining Room, Primary Bedroom, Bedroom 2, Kitchen, Family Room, Bedroom 1, Attic
Basement Full, Unfinished
Interior
Interior Features Breakfast Area
Hot Water Natural Gas
Heating Gas, Forced Air
Cooling Central A/C
Flooring Wood, Fully Carpeted, Tile/Brick
Fireplaces Number 1
Fireplaces Type Brick
Equipment Built-In Range, Oven - Self Cleaning, Dishwasher, Refrigerator
Fireplace Y
Appliance Built-In Range, Oven - Self Cleaning, Dishwasher, Refrigerator
Heat Source Natural Gas
Laundry Basement
Exterior
Exterior Feature Deck(s), Patio(s)
Garage Spaces 3.0
Utilities Available Cable TV
Waterfront N
Water Access N
Roof Type Shingle
Accessibility None
Porch Deck(s), Patio(s)
Parking Type Driveway
Total Parking Spaces 3
Garage N
Building
Lot Description Front Yard, Rear Yard
Story 2
Sewer Public Sewer
Water Public
Architectural Style Colonial
Level or Stories 2
Additional Building Above Grade
New Construction N
Schools
Middle Schools Radnor
High Schools Radnor
School District Radnor Township
Others
Senior Community No
Tax ID 36-07-04195-00
Ownership Fee Simple
Acceptable Financing Conventional
Listing Terms Conventional
Financing Conventional
Read Less Info
Want to know what your home might be worth? Contact us for a FREE valuation!

Our team is ready to help you sell your home for the highest possible price ASAP

Bought with Susan J Henley • RE/MAX Executive Realty

Making real estate fast, fun, and stress-free!






