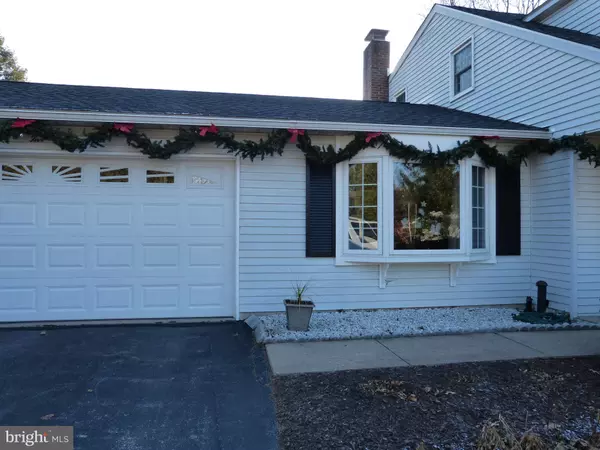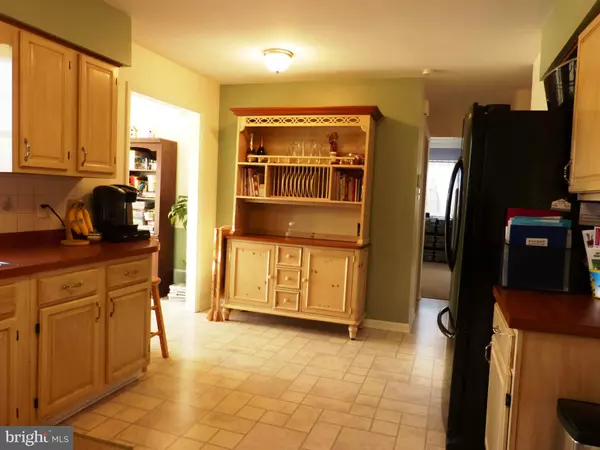$258,000
$250,000
3.2%For more information regarding the value of a property, please contact us for a free consultation.
4 Beds
3 Baths
2,216 SqFt
SOLD DATE : 03/08/2018
Key Details
Sold Price $258,000
Property Type Single Family Home
Sub Type Detached
Listing Status Sold
Purchase Type For Sale
Square Footage 2,216 sqft
Price per Sqft $116
Subdivision New Freedom
MLS Listing ID 1000099238
Sold Date 03/08/18
Style Cape Cod
Bedrooms 4
Full Baths 2
Half Baths 1
HOA Y/N N
Abv Grd Liv Area 2,216
Originating Board BRIGHT
Year Built 1972
Annual Tax Amount $5,333
Tax Year 2017
Lot Size 0.620 Acres
Acres 0.62
Property Description
Beautiful Cape Cod situated on a quiet cul-de-sac it is simply a home buyer's dream come true. This property contains a large, level yard and is also just a hop, skip, and a jump away from the rail trail. On the interior, the home has a wonderful large open floor plan with a first floor master bedroom that is complimented by a large master bathroom. During warmer days, relax and enjoy your summer afternoons on the large screened-in porch. The home has recent updates which include a new roof, furnace and hot water heater. Property is located near major highways making it great for Maryland commuters, also located near shopping and schools.
Location
State PA
County York
Area New Freedom Boro (15278)
Zoning RESIDENTIAL
Direction North
Rooms
Other Rooms Living Room, Dining Room, Bedroom 2, Bedroom 3, Bedroom 4, Kitchen, Family Room, Foyer, Breakfast Room, Bedroom 1, Bathroom 2
Basement Partial, Unfinished, Drainage System
Main Level Bedrooms 1
Interior
Interior Features Ceiling Fan(s), Chair Railings, Combination Kitchen/Dining, Crown Moldings, Entry Level Bedroom, Family Room Off Kitchen, Floor Plan - Open, Formal/Separate Dining Room, Kitchen - Table Space, Primary Bath(s), Stall Shower, Wainscotting, Window Treatments, Carpet, Breakfast Area, Kitchen - Country, Wood Floors
Hot Water Electric
Heating Oil, Forced Air
Cooling Central A/C
Flooring Carpet, Vinyl, Hardwood, Laminated
Fireplaces Number 1
Fireplaces Type Fireplace - Glass Doors, Wood
Equipment Dishwasher, Oven/Range - Electric, Range Hood, Refrigerator
Fireplace Y
Window Features Double Pane,Bay/Bow,Insulated,Low-E
Appliance Dishwasher, Oven/Range - Electric, Range Hood, Refrigerator
Heat Source Oil
Exterior
Exterior Feature Screened, Porch(es)
Garage Garage Door Opener, Garage - Front Entry
Garage Spaces 6.0
Utilities Available Cable TV, Electric Available, Phone Available, Sewer Available, Water Available
Waterfront N
Water Access N
Roof Type Asphalt
Accessibility 36\"+ wide Halls, Level Entry - Main, Mobility Improvements, Roll-in Shower, Wheelchair Mod
Porch Screened, Porch(es)
Road Frontage Boro/Township
Parking Type Driveway, Attached Garage
Attached Garage 2
Total Parking Spaces 6
Garage Y
Building
Lot Description Cul-de-sac
Story 2
Foundation Block, Crawl Space
Sewer Public Sewer
Water Public
Architectural Style Cape Cod
Level or Stories 2
Additional Building Above Grade, Below Grade
Structure Type Dry Wall
New Construction N
Schools
Middle Schools Southern
High Schools Susquehannock
School District Southern York County
Others
Senior Community No
Tax ID 78-000-02-0209-00-00000
Ownership Fee Simple
SqFt Source Assessor
Acceptable Financing Cash, Conventional, FHA, USDA, VA
Horse Property N
Listing Terms Cash, Conventional, FHA, USDA, VA
Financing Cash,Conventional,FHA,USDA,VA
Special Listing Condition Standard
Read Less Info
Want to know what your home might be worth? Contact us for a FREE valuation!

Our team is ready to help you sell your home for the highest possible price ASAP

Bought with Cynthia Riley • Riley & Associates Realtors

Making real estate fast, fun, and stress-free!






