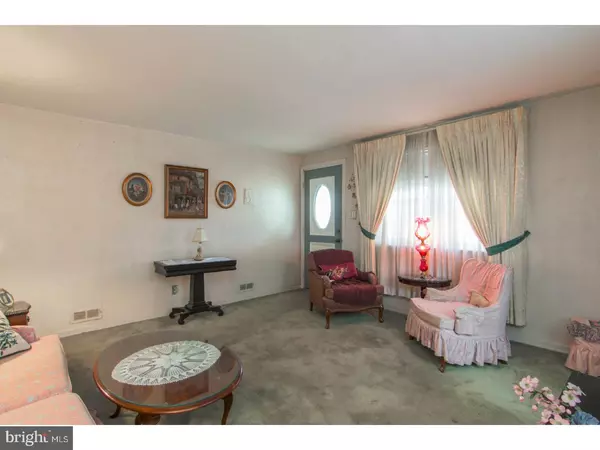$187,500
$200,000
6.3%For more information regarding the value of a property, please contact us for a free consultation.
4 Beds
2 Baths
1,873 SqFt
SOLD DATE : 03/08/2018
Key Details
Sold Price $187,500
Property Type Single Family Home
Sub Type Detached
Listing Status Sold
Purchase Type For Sale
Square Footage 1,873 sqft
Price per Sqft $100
Subdivision None Available
MLS Listing ID 1003486351
Sold Date 03/08/18
Style Cape Cod
Bedrooms 4
Full Baths 2
HOA Y/N N
Abv Grd Liv Area 1,873
Originating Board TREND
Year Built 1947
Annual Tax Amount $6,484
Tax Year 2017
Lot Size 7,623 Sqft
Acres 0.18
Lot Dimensions 60X125
Property Description
Opportunity knocks in Milmont Park! Cute & cozy cape cod style home w/ an open front porch features: 4BR/2BA, living room, large eat-in kitchen w/ oak cabinets, electric range/oven, dishwasher, microwave, & laminate floor, family room/dining room, laundry/den, (2) bedrooms each w/ a closet, hall closet and full ceramic tile hall bath. 2nd Flr: (2) bedrooms each with closet, hall bath, & eave storage. Basement is full unfinished storage area with a perimeter french drain & sump pumps. Other features: off street parking for several vehicles, 200 amp electric service, hardwood floor, & forced warm air gas heating w/ central air conditioning. Center City Philadelphia, Philadelphia International Airport, & the South Philadelphia Sports Complex are just minutes away!
Location
State PA
County Delaware
Area Ridley Twp (10438)
Zoning RESID
Rooms
Other Rooms Living Room, Dining Room, Primary Bedroom, Bedroom 2, Bedroom 3, Kitchen, Family Room, Bedroom 1, Laundry
Basement Full, Unfinished, Outside Entrance
Interior
Interior Features Kitchen - Eat-In
Hot Water Natural Gas
Heating Gas, Forced Air
Cooling Central A/C
Flooring Wood, Fully Carpeted, Vinyl, Tile/Brick
Equipment Oven - Self Cleaning, Dishwasher, Built-In Microwave
Fireplace N
Appliance Oven - Self Cleaning, Dishwasher, Built-In Microwave
Heat Source Natural Gas
Laundry Main Floor
Exterior
Exterior Feature Porch(es)
Garage Spaces 3.0
Waterfront N
Water Access N
Roof Type Pitched,Shingle
Accessibility None
Porch Porch(es)
Total Parking Spaces 3
Garage N
Building
Lot Description Corner, Level
Story 1.5
Foundation Concrete Perimeter, Brick/Mortar
Sewer Public Sewer
Water Public
Architectural Style Cape Cod
Level or Stories 1.5
Additional Building Above Grade
New Construction N
Schools
Middle Schools Ridley
High Schools Ridley
School District Ridley
Others
Senior Community No
Tax ID 38-05-00190-00
Ownership Fee Simple
Read Less Info
Want to know what your home might be worth? Contact us for a FREE valuation!

Our team is ready to help you sell your home for the highest possible price ASAP

Bought with Jamie Kerezsi • Keller Williams Real Estate - Media

Making real estate fast, fun, and stress-free!






