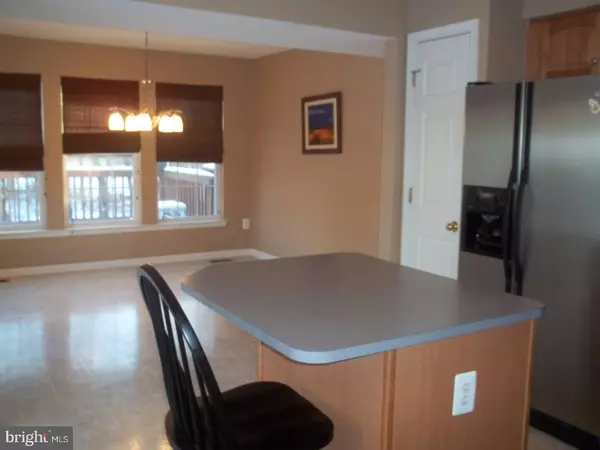$224,000
$229,000
2.2%For more information regarding the value of a property, please contact us for a free consultation.
3 Beds
3 Baths
2,248 SqFt
SOLD DATE : 03/05/2018
Key Details
Sold Price $224,000
Property Type Townhouse
Sub Type Interior Row/Townhouse
Listing Status Sold
Purchase Type For Sale
Square Footage 2,248 sqft
Price per Sqft $99
Subdivision Beaver Run Vil
MLS Listing ID 1004629537
Sold Date 03/05/18
Style Colonial
Bedrooms 3
Full Baths 2
Half Baths 1
HOA Fees $119/mo
HOA Y/N Y
Abv Grd Liv Area 2,248
Originating Board TREND
Year Built 2005
Annual Tax Amount $4,488
Tax Year 2017
Lot Size 3,864 Sqft
Acres 0.09
Lot Dimensions 18X115
Property Description
OPEN HOUSE SUNDAY 01/21/18 FROM 12-2. Just move in and enjoy! This 3 bedroom 2.5 bath END UNIT townhouse is in the wonderful Beaver Run Village community. Backs up to woods! best location in the development! Walk in to the large lower level/ family room, which is great for entertaining! Powder room and laundry room also on lover level. Great play room, as well as many other options! lower level has back door leading to paver patio, and complete privacy. Nice large, grassy side yard ,to play in, and to walk pets around. Main floor offers large eat in kitchen , with stainless steal appliances , and island , that can handle 3 nice size bar stools. Kitchen also offer , large dining room, with many window, to bring in natural light, and overlooks the woods behind the home. Kitchen has sliding glass doors out to large, WRAP AROUND deck, perfect for grilling, or spending time with family and friends! Main level living room, offers gorgeous oversized windows and open floor plan into the kitchen and dining room area. Upstairs you will find 3 nice size bedrooms and 2 full baths. Master bedroom offers 2 large walk in closets and master bath with Jacuzzi tub, with separate shower with glass door, and 2 vanity sinks. Waling distance to shopping and farmers market. don't miss this opportunity for one of the few END UNITS in this community! 1 car garage.
Location
State PA
County Bucks
Area Richland Twp (10136)
Zoning SRL
Rooms
Other Rooms Living Room, Dining Room, Primary Bedroom, Bedroom 2, Kitchen, Family Room, Bedroom 1, Laundry
Basement Fully Finished
Interior
Interior Features Primary Bath(s), Kitchen - Island, Butlers Pantry, Ceiling Fan(s), Stain/Lead Glass, Kitchen - Eat-In
Hot Water Natural Gas
Heating Gas, Forced Air
Cooling Central A/C
Equipment Dishwasher
Fireplace N
Appliance Dishwasher
Heat Source Natural Gas
Laundry Lower Floor
Exterior
Exterior Feature Deck(s), Patio(s)
Garage Inside Access
Garage Spaces 3.0
Utilities Available Cable TV
Waterfront N
Water Access N
Accessibility None
Porch Deck(s), Patio(s)
Parking Type Driveway, Parking Lot, Other
Total Parking Spaces 3
Garage N
Building
Story 3+
Sewer Public Sewer
Water Public
Architectural Style Colonial
Level or Stories 3+
Additional Building Above Grade
New Construction N
Schools
School District Quakertown Community
Others
Senior Community No
Tax ID 36-026-154
Ownership Fee Simple
Read Less Info
Want to know what your home might be worth? Contact us for a FREE valuation!

Our team is ready to help you sell your home for the highest possible price ASAP

Bought with Lacy Peacock • RE/MAX Realty Group-Lansdale

Making real estate fast, fun, and stress-free!






