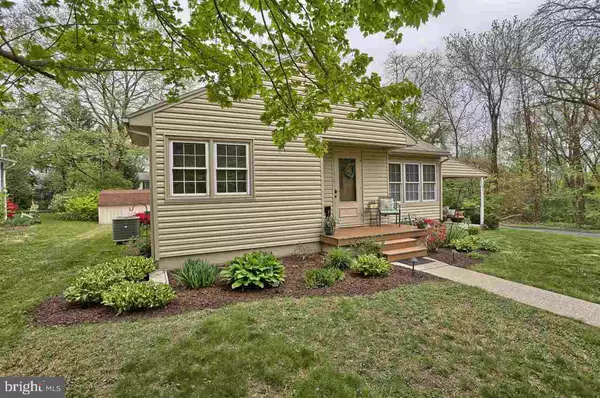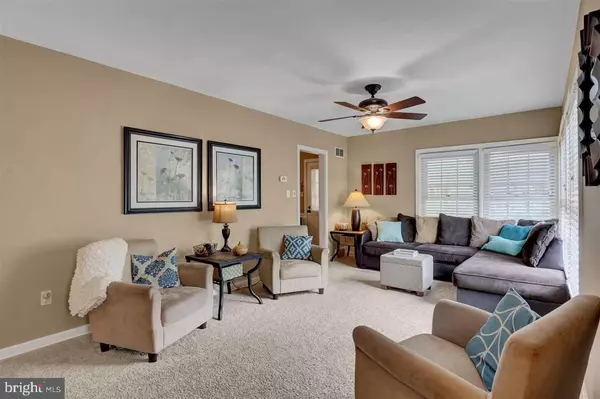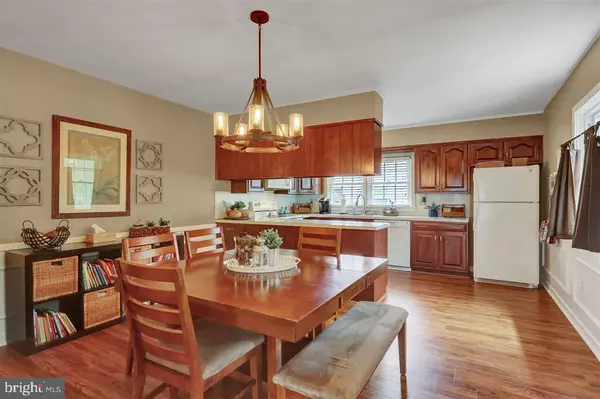$159,900
$159,900
For more information regarding the value of a property, please contact us for a free consultation.
3 Beds
1 Bath
1,356 SqFt
SOLD DATE : 06/20/2017
Key Details
Sold Price $159,900
Property Type Single Family Home
Sub Type Detached
Listing Status Sold
Purchase Type For Sale
Square Footage 1,356 sqft
Price per Sqft $117
Subdivision None Available
MLS Listing ID 1003237135
Sold Date 06/20/17
Style Ranch/Rambler
Bedrooms 3
Full Baths 1
HOA Y/N N
Abv Grd Liv Area 1,156
Originating Board GHAR
Year Built 1951
Annual Tax Amount $2,110
Tax Year 2017
Lot Size 6,098 Sqft
Acres 0.14
Property Description
Don't wait to see this amazing ranch - it glimmers with detail from head to toe! Be prepared to be wowed by the curb appeal and exterior features before you ever walk in the door. Enjoy entertaining in the open living room and updated kitchen and dining area - complete with beautiful new flooring! Plenty of space in the master bedroom to enjoy some serenity. Finished lower level is an added bonus. Like the outdoors, well take a look at this amazing covered patio - oh the possibilities. Move in Ready!
Location
State PA
County Dauphin
Area Susquehanna Twp (14062)
Rooms
Other Rooms Dining Room, Primary Bedroom, Bedroom 2, Bedroom 3, Bedroom 4, Bedroom 5, Kitchen, Family Room, Den, Bedroom 1, Laundry, Other
Basement Full, Partially Finished, Sump Pump
Interior
Interior Features Dining Area
Heating Forced Air, Oil, Programmable Thermostat
Cooling Ceiling Fan(s), Central A/C
Fireplace N
Exterior
Exterior Feature Patio(s), Porch(es)
Waterfront N
Water Access N
Roof Type Fiberglass,Asphalt
Porch Patio(s), Porch(es)
Parking Type On Street
Garage N
Building
Story 1
Sewer Septic Exists
Water Well
Architectural Style Ranch/Rambler
Level or Stories 1
Additional Building Above Grade, Below Grade
New Construction N
Schools
High Schools Susquehanna Township
School District Susquehanna Township
Others
Tax ID 620430730000000
Ownership Other
SqFt Source Estimated
Security Features Smoke Detector
Acceptable Financing Conventional, VA, FHA, Cash
Listing Terms Conventional, VA, FHA, Cash
Financing Conventional,VA,FHA,Cash
Special Listing Condition Standard
Read Less Info
Want to know what your home might be worth? Contact us for a FREE valuation!

Our team is ready to help you sell your home for the highest possible price ASAP

Bought with SEAN BRANDON • RE/MAX Pathway

Making real estate fast, fun, and stress-free!






