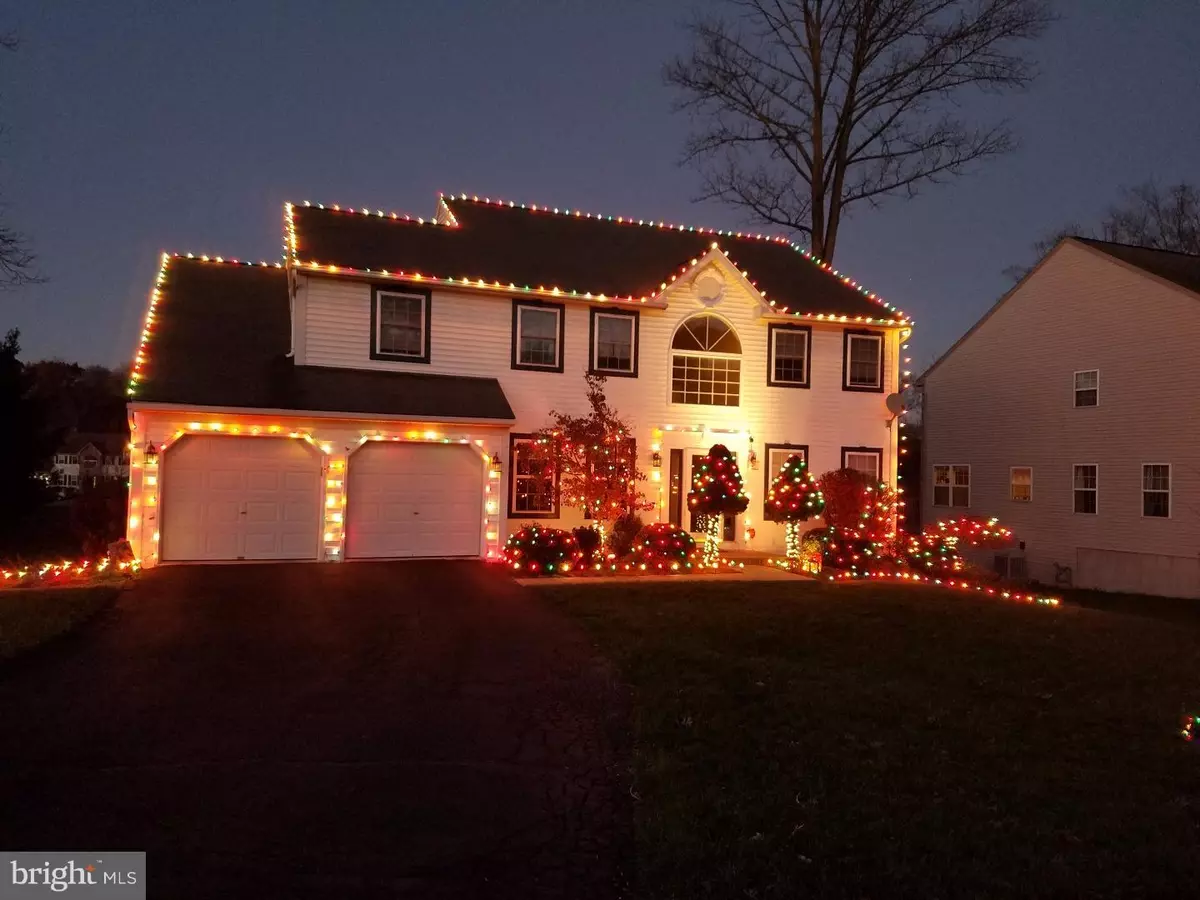$299,000
$299,000
For more information regarding the value of a property, please contact us for a free consultation.
4 Beds
3 Baths
2,624 SqFt
SOLD DATE : 02/23/2018
Key Details
Sold Price $299,000
Property Type Single Family Home
Sub Type Detached
Listing Status Sold
Purchase Type For Sale
Square Footage 2,624 sqft
Price per Sqft $113
Subdivision Cherry Tree Farms
MLS Listing ID 1004275009
Sold Date 02/23/18
Style Colonial
Bedrooms 4
Full Baths 2
Half Baths 1
HOA Y/N N
Abv Grd Liv Area 2,624
Originating Board TREND
Year Built 1996
Annual Tax Amount $7,868
Tax Year 2017
Lot Size 0.319 Acres
Acres 0.32
Lot Dimensions 83
Property Description
A playhouse for all ages! Multi-level deck, gorgeous Inground Fronheiser pool; finished basement with half bath, granite bar, games area and rec room seating and that's just the lower level! Enter through the 2-story foyer and you'll be flanked by a main-floor office and formal living and dining rooms. The back of the main floor features a spacious kitchen with granite counter, loads of cabinetry (some with roll out shelving;) breakfast area with exit to upper deck; 2-story family room with fireplace flanked by windows. Rounding out the main level is the laundry and 2-car garage. The owner's level features a master suite with soaking tub; dual closets; vaulted ceiling and double doors. 3 additional bedrooms and full bath means room for everyone! Located just off the Gilbertsville Road side of Cherry Tree Farms this beautiful home is great for all seasons and all sorts of gatherings. Just minutes from Routes 100, 724, 23 and 73 this home is in an established neighborhood and has access to all sorts of shopping, dining, fitness, job centers and more! Don't delay, call today and you can spend winter by the fire...and next summer floating in the pool....
Location
State PA
County Montgomery
Area Upper Pottsgrove Twp (10660)
Zoning R2
Rooms
Other Rooms Living Room, Dining Room, Primary Bedroom, Bedroom 2, Bedroom 3, Kitchen, Family Room, Bedroom 1, Laundry, Other
Basement Full, Outside Entrance, Fully Finished
Interior
Interior Features Primary Bath(s), Kitchen - Island, Skylight(s), Ceiling Fan(s), Kitchen - Eat-In
Hot Water Natural Gas
Heating Gas
Cooling Central A/C
Flooring Wood, Fully Carpeted
Fireplaces Number 1
Fireplaces Type Gas/Propane
Equipment Dishwasher
Fireplace Y
Appliance Dishwasher
Heat Source Natural Gas
Laundry Main Floor
Exterior
Exterior Feature Deck(s)
Garage Spaces 2.0
Fence Other
Pool Indoor
Waterfront N
Water Access N
Accessibility None
Porch Deck(s)
Parking Type Driveway
Total Parking Spaces 2
Garage N
Building
Story 2
Sewer Public Sewer
Water Public
Architectural Style Colonial
Level or Stories 2
Additional Building Above Grade
Structure Type High
New Construction N
Schools
School District Pottsgrove
Others
Senior Community No
Tax ID 60-00-00108-003
Ownership Fee Simple
Read Less Info
Want to know what your home might be worth? Contact us for a FREE valuation!

Our team is ready to help you sell your home for the highest possible price ASAP

Bought with Coleen M Watchorn • EXP Realty, LLC

Making real estate fast, fun, and stress-free!






