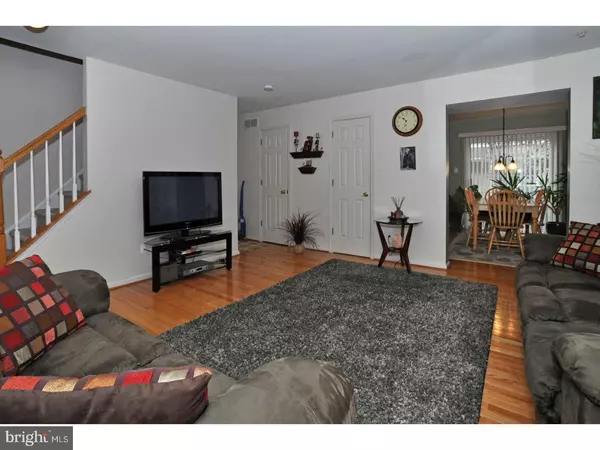$232,000
$239,900
3.3%For more information regarding the value of a property, please contact us for a free consultation.
2 Beds
2 Baths
1,400 SqFt
SOLD DATE : 02/16/2018
Key Details
Sold Price $232,000
Property Type Townhouse
Sub Type Interior Row/Townhouse
Listing Status Sold
Purchase Type For Sale
Square Footage 1,400 sqft
Price per Sqft $165
Subdivision Penns Wood
MLS Listing ID 1004246625
Sold Date 02/16/18
Style Traditional
Bedrooms 2
Full Baths 1
Half Baths 1
HOA Fees $171/mo
HOA Y/N N
Abv Grd Liv Area 1,400
Originating Board TREND
Year Built 1998
Annual Tax Amount $3,418
Tax Year 2017
Property Description
Move right in to this Charming 2 bedroom 1.5 bath town home with a loft located in the Penns Wood community in Warrington. Spacious & inviting this is one of few homes in the neighborhood with a Finished Basement! This two story home includes hardwood flooring throughout the main level,a spacious living room, dining room for entertaining with outside access to the patio & court yard. The kitchen is well appointed with newer cabinets,recessed lighting,stainless steel double sink ,gas cooking & built in microwave. The second floor features a spacious master bedroom with a vaulted ceiling, walk in closet and access to the loft which has many uses such as a home office,nursery exercise room or sitting room.The second bedroom also has a walk in closet & is well sized.An updated full bathroom completes this level. The fabulous finished basement offers additional space for family room or play area & includes a laundry room with additional storage space. This well maintained home has New Air Conditioning,a New Water heater & New Roof! Conveniently located to all commuting routes, train, shopping & restaurants. Come see it today! Welcome Home! Seller offering credit for new carpet in bedrooms!
Location
State PA
County Bucks
Area Warrington Twp (10150)
Zoning R2
Rooms
Other Rooms Living Room, Dining Room, Primary Bedroom, Kitchen, Family Room, Bedroom 1, Laundry, Other, Attic
Basement Full, Fully Finished
Interior
Interior Features Primary Bath(s), Butlers Pantry, Stall Shower
Hot Water Natural Gas
Heating Gas, Forced Air, Energy Star Heating System
Cooling Central A/C, Energy Star Cooling System
Flooring Wood, Fully Carpeted
Equipment Oven - Self Cleaning, Disposal, Built-In Microwave
Fireplace N
Appliance Oven - Self Cleaning, Disposal, Built-In Microwave
Heat Source Natural Gas
Laundry Basement
Exterior
Exterior Feature Patio(s)
Garage Spaces 2.0
Utilities Available Cable TV
Amenities Available Tot Lots/Playground
Waterfront N
Water Access N
Roof Type Shingle
Accessibility None
Porch Patio(s)
Parking Type Parking Lot
Total Parking Spaces 2
Garage N
Building
Story 2
Sewer Public Sewer
Water Public
Architectural Style Traditional
Level or Stories 2
Additional Building Above Grade
Structure Type Cathedral Ceilings
New Construction N
Schools
High Schools Central Bucks High School South
School District Central Bucks
Others
HOA Fee Include Common Area Maintenance,Lawn Maintenance,Snow Removal,Trash
Senior Community No
Tax ID 50-032-052-078
Ownership Condominium
Acceptable Financing Conventional, VA
Listing Terms Conventional, VA
Financing Conventional,VA
Read Less Info
Want to know what your home might be worth? Contact us for a FREE valuation!

Our team is ready to help you sell your home for the highest possible price ASAP

Bought with Paul A Augustine • RE/MAX Centre Realtors

Making real estate fast, fun, and stress-free!






