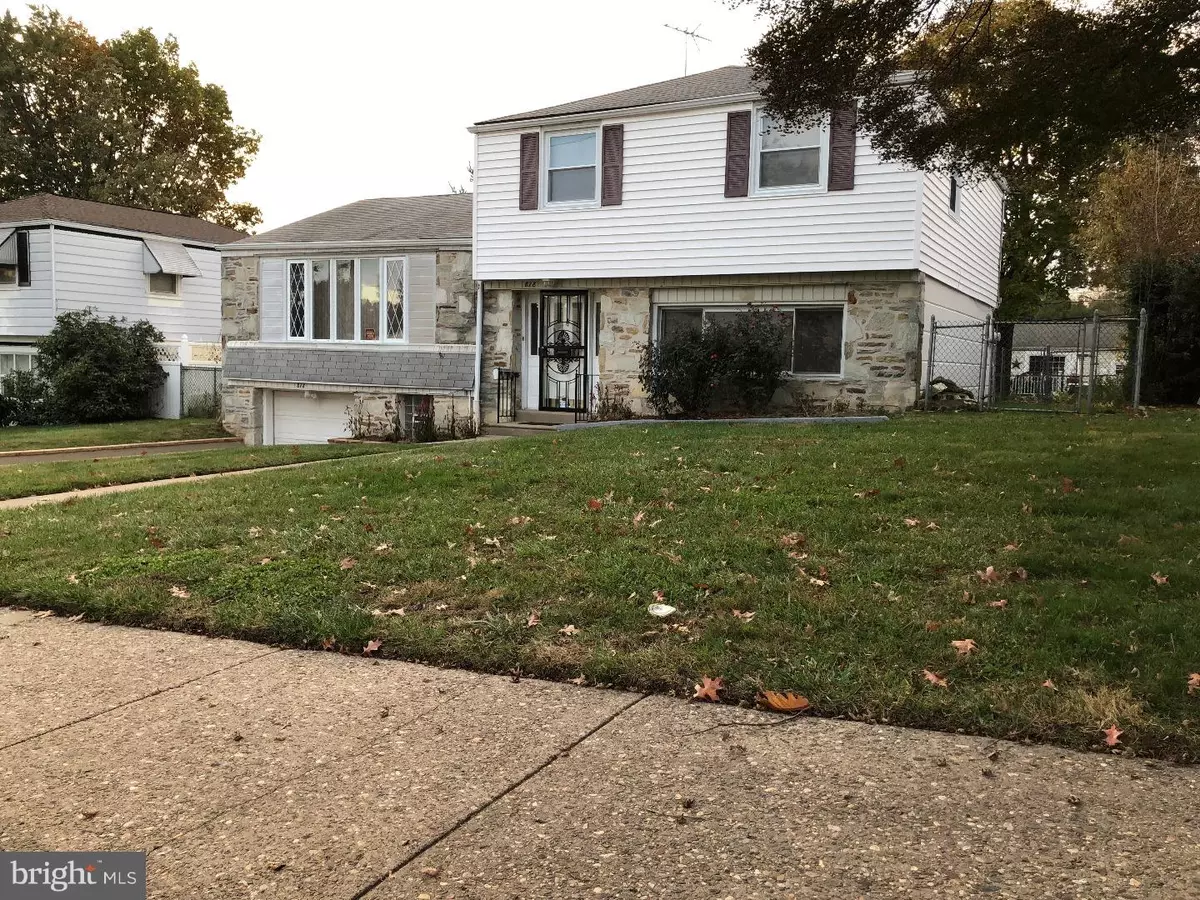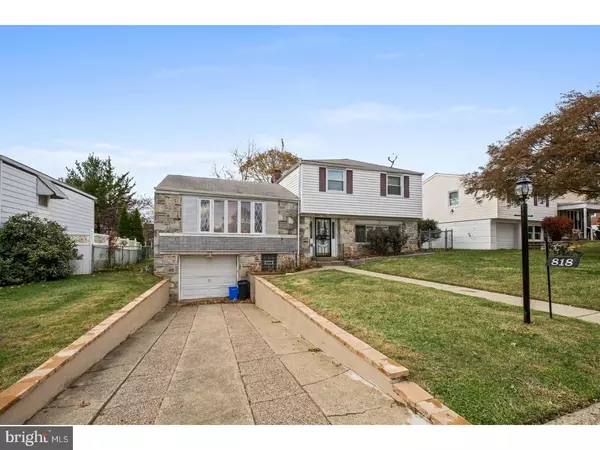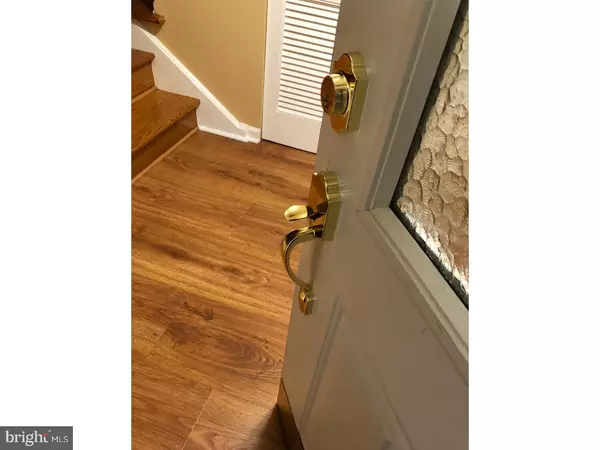$305,000
$325,000
6.2%For more information regarding the value of a property, please contact us for a free consultation.
3 Beds
3 Baths
1,832 SqFt
SOLD DATE : 02/16/2018
Key Details
Sold Price $305,000
Property Type Single Family Home
Sub Type Detached
Listing Status Sold
Purchase Type For Sale
Square Footage 1,832 sqft
Price per Sqft $166
Subdivision Somerton
MLS Listing ID 1004461295
Sold Date 02/16/18
Style Other
Bedrooms 3
Full Baths 2
Half Baths 1
HOA Y/N N
Abv Grd Liv Area 1,832
Originating Board TREND
Year Built 1959
Annual Tax Amount $3,644
Tax Year 2017
Lot Size 6,750 Sqft
Acres 0.15
Lot Dimensions 60X112
Property Description
Welcome to this move-in ready, newly renovated, 3br-2.5ba, beautiful split, on one of the nicest and quietest streets in Somerton/Bustleton area! The entire house has plenty of updates with a fresh coat of paint throughout. As you enter the main door, you are welcomed to a large living room with hardwood floors to the left and a large family room to your right. The tall windows in these rooms allow plenty of natural light. The entire house has newly refinished hardwood. In the foyer and the family room, you would find laminated flooring for the warmth that you would desire. The formal dining room is spacious enough for any size family gatherings. The modern kitchen is tastefully updated with granite counter-tops and ample of cabinetry for storage. The kitchen floors are tiled. As you step upstairs, you'd find a nicely finished full bath to your left. Three nice sized bedrooms are all freshly painted with cozy colors. The master bedroom has a master bath attached for added convenience. The lower level also features, a nice enclosed patio with plenty of natural lighting, a modern looking bathroom and a nice size laundry/storage area equipped with a washer, dryer and an extra refrigerator. Few steps down you'd see a clean utility room with more storage space. The garage is also clean and freshly painted with an electric garage door opener. The backyard is spacious and well maintained. The A/C unit is newer and well maintained. Near schools and all transportation. Located minutes away from I-95 and Rt.1. A MUST SEE HOUSE!! See the attached virtual tour and the pictures and then setup a time to see it in person to believe!! Priced to sell.
Location
State PA
County Philadelphia
Area 19116 (19116)
Zoning RSD3
Rooms
Other Rooms Living Room, Dining Room, Primary Bedroom, Bedroom 2, Kitchen, Family Room, Bedroom 1, Laundry, Attic
Basement Partial, Outside Entrance
Interior
Interior Features Primary Bath(s), Ceiling Fan(s), Kitchen - Eat-In
Hot Water Natural Gas
Heating Gas, Forced Air
Cooling Central A/C
Flooring Wood, Tile/Brick
Equipment Disposal, Energy Efficient Appliances
Fireplace N
Window Features Energy Efficient,Replacement
Appliance Disposal, Energy Efficient Appliances
Heat Source Natural Gas
Laundry Main Floor
Exterior
Exterior Feature Patio(s), Porch(es)
Garage Spaces 2.0
Fence Other
Waterfront N
Water Access N
Roof Type Shingle
Accessibility None
Porch Patio(s), Porch(es)
Parking Type Attached Garage
Attached Garage 1
Total Parking Spaces 2
Garage Y
Building
Lot Description Level, Front Yard, Rear Yard, SideYard(s)
Story 2
Foundation Stone, Concrete Perimeter
Sewer Public Sewer
Water Public
Architectural Style Other
Level or Stories 2
Additional Building Above Grade
New Construction N
Schools
Elementary Schools William H. Loesche School
Middle Schools Baldi
High Schools George Washington
School District The School District Of Philadelphia
Others
Senior Community No
Tax ID 582293000
Ownership Fee Simple
Acceptable Financing Conventional
Listing Terms Conventional
Financing Conventional
Read Less Info
Want to know what your home might be worth? Contact us for a FREE valuation!

Our team is ready to help you sell your home for the highest possible price ASAP

Bought with John Bojazi • Homestarr Realty

Making real estate fast, fun, and stress-free!






