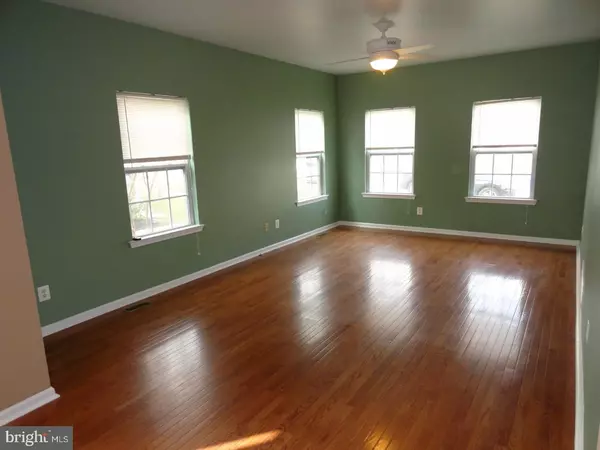$192,000
$194,500
1.3%For more information regarding the value of a property, please contact us for a free consultation.
3 Beds
3 Baths
2,091 SqFt
SOLD DATE : 02/15/2018
Key Details
Sold Price $192,000
Property Type Townhouse
Sub Type Interior Row/Townhouse
Listing Status Sold
Purchase Type For Sale
Square Footage 2,091 sqft
Price per Sqft $91
Subdivision Woodbrook
MLS Listing ID 1004350519
Sold Date 02/15/18
Style Colonial
Bedrooms 3
Full Baths 2
Half Baths 1
HOA Fees $20/ann
HOA Y/N Y
Abv Grd Liv Area 2,091
Originating Board TREND
Year Built 2005
Annual Tax Amount $5,603
Tax Year 2017
Lot Size 3,264 Sqft
Acres 0.07
Lot Dimensions 34
Property Description
Move right in to this beautifully updated, spacious end-unit townhome in Upper Pottsgrove's attractive Woodbrook neighborhood. Great condition throughout. The open and inviting first floor features 9' ceilings, extensive hardwood flooring, and a two-story entry with balcony and stylish Palladian window. The main level also includes a well-equipped Kitchen with brand new counter tops and stainless steel appliances, an adjoining Breakfast Room with vaulted ceiling and sliders to the rear deck, a Powder Room, and a Family Room with hardwood floors. Upstairs you will find a large landing/balcony, Main Bedroom Suite with double door entry, Master Bathroom with separate whirlpool tub and shower stall, and giant walk-in closet, two additional spacious bedrooms with double closets and ceiling fans, a full hall Bath, and an over-sized Laundry Room. The home interior is freshly painted and has brand new neutral carpeting. Central Air new in 2015. The spacious L-shaped back deck, with remote controlled retractable awning, is great for outdoor entertaining & recreation. Stone and stucco exterior. 1 car attached garage with opener. Very low home owners association fee of $250/year. A One Year American Home Shield Warranty is included. Conveniently located close to shopping, recreation, parks, walking trails, and major commuter routes.
Location
State PA
County Montgomery
Area Upper Pottsgrove Twp (10660)
Zoning R3
Rooms
Other Rooms Living Room, Dining Room, Primary Bedroom, Bedroom 2, Kitchen, Family Room, Bedroom 1, Laundry
Basement Full, Unfinished
Interior
Interior Features Primary Bath(s), Butlers Pantry, WhirlPool/HotTub, Stall Shower, Dining Area
Hot Water Natural Gas
Heating Gas, Forced Air
Cooling Central A/C
Flooring Wood, Fully Carpeted, Vinyl
Equipment Disposal, Built-In Microwave
Fireplace N
Appliance Disposal, Built-In Microwave
Heat Source Natural Gas
Laundry Upper Floor
Exterior
Exterior Feature Deck(s)
Garage Garage Door Opener
Garage Spaces 2.0
Waterfront N
Water Access N
Roof Type Shingle
Accessibility None
Porch Deck(s)
Parking Type Driveway, Attached Garage, Other
Attached Garage 1
Total Parking Spaces 2
Garage Y
Building
Lot Description Level, SideYard(s)
Story 2
Sewer Public Sewer
Water Public
Architectural Style Colonial
Level or Stories 2
Additional Building Above Grade
Structure Type 9'+ Ceilings,High
New Construction N
Schools
High Schools Pottsgrove Senior
School District Pottsgrove
Others
HOA Fee Include Common Area Maintenance
Senior Community No
Tax ID 60-00-01139-187
Ownership Fee Simple
Acceptable Financing Conventional, VA, FHA 203(b)
Listing Terms Conventional, VA, FHA 203(b)
Financing Conventional,VA,FHA 203(b)
Read Less Info
Want to know what your home might be worth? Contact us for a FREE valuation!

Our team is ready to help you sell your home for the highest possible price ASAP

Bought with Kevin P Concannon Sr. • RE/MAX Main Line-Kimberton

Making real estate fast, fun, and stress-free!






