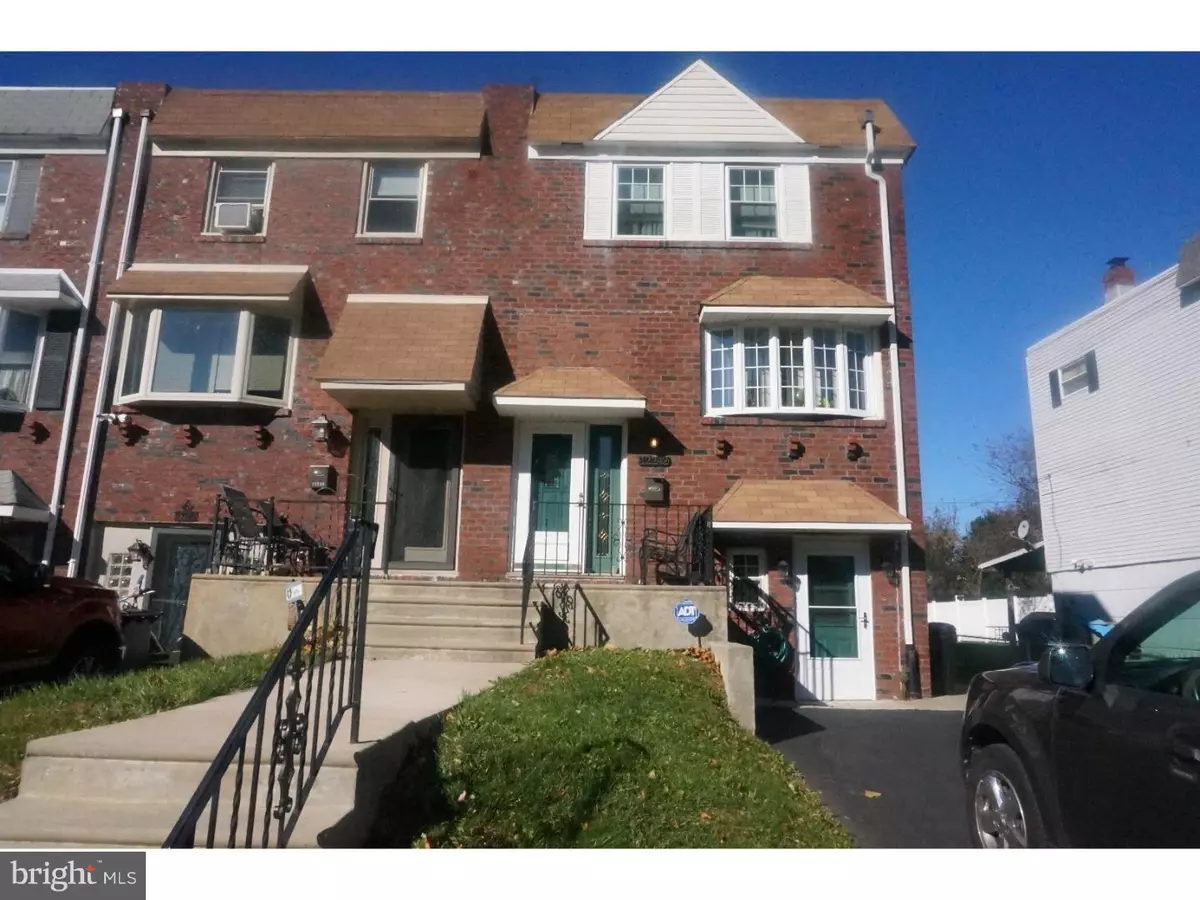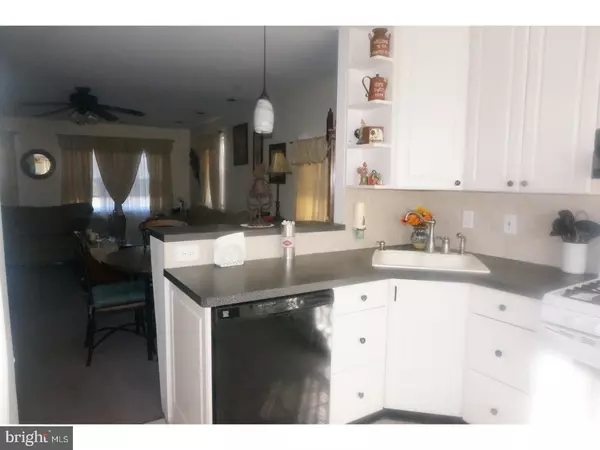$205,000
$215,000
4.7%For more information regarding the value of a property, please contact us for a free consultation.
3 Beds
2 Baths
1,352 SqFt
SOLD DATE : 02/13/2018
Key Details
Sold Price $205,000
Property Type Single Family Home
Sub Type Twin/Semi-Detached
Listing Status Sold
Purchase Type For Sale
Square Footage 1,352 sqft
Price per Sqft $151
Subdivision Parkwood
MLS Listing ID 1004391089
Sold Date 02/13/18
Style Colonial
Bedrooms 3
Full Baths 1
Half Baths 1
HOA Y/N N
Abv Grd Liv Area 1,352
Originating Board TREND
Year Built 1960
Annual Tax Amount $2,170
Tax Year 2017
Lot Size 2,700 Sqft
Acres 0.06
Lot Dimensions 18X150
Property Description
Large end of the row with plenty of extras. Square footage is actually larger than public records indicates because garage was converted to living space. Should be approximately 1350 square feet of living space. Full finished basement with partially tiled floor, recessed lighting. Plenty of built in storage. Basement has vinyl sliding doors that lead out to a large covered rear patio. Fully updated modern kitchen with recessed lighting an abundance of 42" and specialty cabinets. Lots of extras such as Bow Window, dishwasher, trash compactor,granite counter tops, tiled backsplash and tiled flooring. Recessed lighting, Pantry cabinet and breakfast bar. Wrap around counter tops for all your cooking needs. Second floor has a newly updated ceramic tiled hall bathroom and 3 nice sized bedrooms. All doors and trim have been upgraded to clear pine wood and stained a neutral color. There is an additional powder room in the basement. Washer & dryer is also included. Windows and HVAC system have been upgraded as well over the years. Nice size fenced in yard and large shed.
Location
State PA
County Philadelphia
Area 19154 (19154)
Zoning RSA4
Rooms
Other Rooms Living Room, Primary Bedroom, Bedroom 2, Kitchen, Family Room, Bedroom 1, Other
Basement Full, Fully Finished
Interior
Interior Features Butlers Pantry, Ceiling Fan(s)
Hot Water Natural Gas
Heating Gas, Forced Air
Cooling Central A/C, Energy Star Cooling System
Flooring Fully Carpeted, Tile/Brick, Stone
Equipment Oven - Self Cleaning, Dishwasher, Disposal, Trash Compactor, Energy Efficient Appliances
Fireplace N
Appliance Oven - Self Cleaning, Dishwasher, Disposal, Trash Compactor, Energy Efficient Appliances
Heat Source Natural Gas
Laundry Lower Floor
Exterior
Exterior Feature Porch(es)
Garage Spaces 3.0
Fence Other
Utilities Available Cable TV
Waterfront N
Water Access N
Roof Type Flat,Shingle
Accessibility None
Porch Porch(es)
Parking Type Driveway
Total Parking Spaces 3
Garage N
Building
Lot Description Rear Yard, SideYard(s)
Story 2
Foundation Concrete Perimeter
Sewer Public Sewer
Water Public
Architectural Style Colonial
Level or Stories 2
Additional Building Above Grade, Shed
New Construction N
Schools
High Schools George Washington
School District The School District Of Philadelphia
Others
Senior Community No
Tax ID 663177500
Ownership Fee Simple
Acceptable Financing Conventional, VA, FHA 203(b)
Listing Terms Conventional, VA, FHA 203(b)
Financing Conventional,VA,FHA 203(b)
Read Less Info
Want to know what your home might be worth? Contact us for a FREE valuation!

Our team is ready to help you sell your home for the highest possible price ASAP

Bought with Janique M Craig • Keller Williams Real Estate-Doylestown

Making real estate fast, fun, and stress-free!






