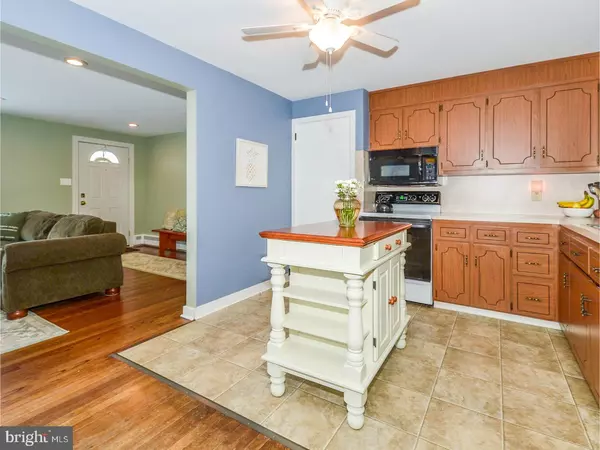$277,500
$275,000
0.9%For more information regarding the value of a property, please contact us for a free consultation.
3 Beds
3 Baths
1,677 SqFt
SOLD DATE : 02/12/2018
Key Details
Sold Price $277,500
Property Type Single Family Home
Sub Type Detached
Listing Status Sold
Purchase Type For Sale
Square Footage 1,677 sqft
Price per Sqft $165
Subdivision None Available
MLS Listing ID 1004328691
Sold Date 02/12/18
Style Cape Cod,Split Level
Bedrooms 3
Full Baths 3
HOA Y/N N
Abv Grd Liv Area 1,677
Originating Board TREND
Year Built 1954
Tax Year 2018
Lot Size 10,300 Sqft
Acres 0.24
Lot Dimensions 70
Property Description
Welcome home to this immaculate split-level in Telford! This brick-accented home boasts an open floor plan, newer Pella brand windows and doors, and beautiful hardwood floors throughout the home. Step through the front door and discover a living room filled with natural light and highlighted by a large picture window and a brick, wood-burning fireplace surrounded by traditional built-ins. Recessed lighting adds to this room's features. The living room opens into a spacious dining area and kitchen where you'll find newer black appliances, including an electric range and built-in microwave. The family room sits adjacent to the dining room and features a full bathroom, pocket doors, a vaulted ceiling with a ceiling fan and recessed lighting. An exterior door provides access to the new spacious deck and large, fenced yard. Moving upstairs, you'll find three bedrooms, all with spacious closets and gleaming hardwood floors, as well as two full bathrooms. This home features plenty of storage space including a full basement, attic and one-car garage. All of this, plus easy access to Rte. 309, shopping and community parks.
Location
State PA
County Montgomery
Area Telford Boro (10622)
Zoning A
Rooms
Other Rooms Living Room, Dining Room, Primary Bedroom, Bedroom 2, Kitchen, Family Room, Bedroom 1, Attic
Basement Full, Outside Entrance
Interior
Interior Features Ceiling Fan(s), Stall Shower
Hot Water Oil
Heating Oil, Baseboard
Cooling Wall Unit, Energy Star Cooling System
Flooring Wood, Vinyl, Tile/Brick
Fireplaces Number 1
Fireplaces Type Brick
Equipment Built-In Range, Oven - Self Cleaning, Disposal, Built-In Microwave
Fireplace Y
Window Features Energy Efficient,Replacement
Appliance Built-In Range, Oven - Self Cleaning, Disposal, Built-In Microwave
Heat Source Oil
Laundry Lower Floor
Exterior
Exterior Feature Deck(s)
Garage Inside Access
Garage Spaces 4.0
Fence Other
Waterfront N
Water Access N
Roof Type Pitched,Shingle
Accessibility None
Porch Deck(s)
Parking Type On Street, Driveway, Attached Garage, Other
Attached Garage 1
Total Parking Spaces 4
Garage Y
Building
Lot Description Level, Front Yard, Rear Yard, SideYard(s)
Story Other
Sewer Public Sewer
Water Public
Architectural Style Cape Cod, Split Level
Level or Stories Other
Additional Building Above Grade
Structure Type Cathedral Ceilings
New Construction N
Schools
School District Souderton Area
Others
Senior Community No
Tax ID 22-02-00937-002
Ownership Fee Simple
Acceptable Financing Conventional
Listing Terms Conventional
Financing Conventional
Read Less Info
Want to know what your home might be worth? Contact us for a FREE valuation!

Our team is ready to help you sell your home for the highest possible price ASAP

Bought with Stephanie D Washington • Coldwell Banker Hearthside-Allentown

Making real estate fast, fun, and stress-free!






