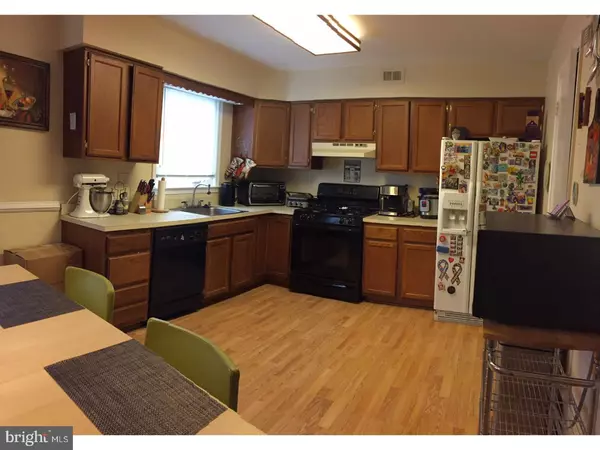$265,000
$265,000
For more information regarding the value of a property, please contact us for a free consultation.
3 Beds
3 Baths
1,914 SqFt
SOLD DATE : 02/01/2018
Key Details
Sold Price $265,000
Property Type Single Family Home
Sub Type Twin/Semi-Detached
Listing Status Sold
Purchase Type For Sale
Square Footage 1,914 sqft
Price per Sqft $138
Subdivision Somerton
MLS Listing ID 1004310109
Sold Date 02/01/18
Style Colonial
Bedrooms 3
Full Baths 2
Half Baths 1
HOA Y/N N
Abv Grd Liv Area 1,914
Originating Board TREND
Year Built 1985
Annual Tax Amount $3,264
Tax Year 2017
Lot Size 2,340 Sqft
Acres 0.05
Lot Dimensions 26X90
Property Description
If you are looking for a premium property to call it HOME, you will not be disappointed. This gorgeous 3br twin house had been kept in pristine condition and is available to move-in by the beginning of January 2018. Located in the superior and very well desired Far NE section of the city. Situated on the nice, quiet street, but in a close proximity to schools, shopping, and public transportation. Very spacious and bright. The house is almost 2000 Sq. Ft. of living space and features: good size living room, dining area, great custom kitchen, ceramic tiled bathrooms, beautiful Red Oak hardwood floors throughout dining and living rooms, modern laminated floors on the kitchen, and carpeting upstairs. Fully finished basement w/patio door leads to the fenced backyard. Plenty of closets throughout this twin, including a walk-in closet in a master bedroom, provide you with more than enough space for all your storage needs. Recessed accent lighting and custom wooden hand-railings offer this house its uniqueness. The house boosts a Central heat and air-conditioning for your absolute comfort. Nevertheless, the laundry with washer and dryer, 1-car garage and in-front of the house 2-car driveway are included for your convenience. All windows, doors, garage door are all in the great shape.
Location
State PA
County Philadelphia
Area 19116 (19116)
Zoning RSA3
Rooms
Other Rooms Living Room, Dining Room, Primary Bedroom, Bedroom 2, Kitchen, Family Room, Bedroom 1, Attic
Basement Partial, Fully Finished
Interior
Interior Features Primary Bath(s), Kitchen - Eat-In
Hot Water Natural Gas
Heating Gas, Forced Air
Cooling Central A/C
Flooring Wood, Fully Carpeted, Tile/Brick
Fireplace N
Heat Source Natural Gas
Laundry Basement
Exterior
Exterior Feature Patio(s)
Garage Inside Access
Garage Spaces 3.0
Fence Other
Waterfront N
Water Access N
Roof Type Flat
Accessibility None
Porch Patio(s)
Parking Type On Street, Driveway, Attached Garage, Other
Attached Garage 1
Total Parking Spaces 3
Garage Y
Building
Story 2
Foundation Slab
Sewer Public Sewer
Water Public
Architectural Style Colonial
Level or Stories 2
Additional Building Above Grade
New Construction N
Schools
Elementary Schools William H. Loesche School
High Schools George Washington
School District The School District Of Philadelphia
Others
Senior Community No
Tax ID 582539810
Ownership Fee Simple
Acceptable Financing Conventional, VA, FHA 203(b)
Listing Terms Conventional, VA, FHA 203(b)
Financing Conventional,VA,FHA 203(b)
Read Less Info
Want to know what your home might be worth? Contact us for a FREE valuation!

Our team is ready to help you sell your home for the highest possible price ASAP

Bought with Yuze Zheng • Canaan Realty Investment Group

Making real estate fast, fun, and stress-free!






