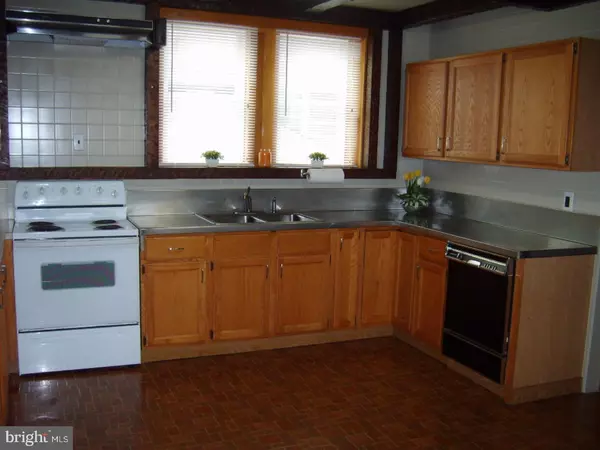$289,000
$289,000
For more information regarding the value of a property, please contact us for a free consultation.
4 Beds
2 Baths
2,023 SqFt
SOLD DATE : 02/01/2018
Key Details
Sold Price $289,000
Property Type Single Family Home
Sub Type Detached
Listing Status Sold
Purchase Type For Sale
Square Footage 2,023 sqft
Price per Sqft $142
Subdivision None Available
MLS Listing ID 1001408459
Sold Date 02/01/18
Style Colonial
Bedrooms 4
Full Baths 2
HOA Y/N N
Abv Grd Liv Area 2,023
Originating Board TREND
Year Built 1921
Annual Tax Amount $5,716
Tax Year 2017
Lot Size 7,750 Sqft
Acres 0.18
Lot Dimensions 50
Property Description
Located on one of Fourtown's most desirable streets, this immaculate home has 4 floors of living space as well as a large patio for entertaining and a separate two car plus garage with adjoining finished workshop (a fantastic 44 ft X 25 ft). If you enjoy the warmth of and appreciate the richness of solid wood you will love this home. As you enter the front door of this home you will enjoy a room finished with tongue and groove solid pine walls with exposed beam ceiling and Florida tile floor that is perfect for a library/reading room. The living room with a one of a kind stone fireplace has walls finished with tongue and groove solid oak wood with a exposed beam ceiling and gorgeous wood floors of solid oak, random width, pegged flooring which flows through an archway into the dining room. The kitchen has the open concept incorporating the dining room. Off of the kitchen is a large mudroom. The second floor has 3 bedrooms with original hardwood floors, 1 full bath and a sitting/office area that provides access to a 3rd floor finished 18 X 14 bonus/bedroom with a lavatory and two cedar closets. The finished walk-out basement consists of a 26 ft X 15 ft family room with solid porcelain tile floor and pickwick pine walls. Also located in the basement is a large storage/wine cellar, a separate laundry room, a full bath and a small office. The possibilities for this property are endless!! Don't miss seeing this home.
Location
State PA
County Montgomery
Area Springfield Twp (10652)
Zoning D
Rooms
Other Rooms Living Room, Dining Room, Primary Bedroom, Bedroom 2, Bedroom 3, Kitchen, Family Room, Bedroom 1, Other
Basement Full, Outside Entrance, Fully Finished
Interior
Interior Features Ceiling Fan(s), Stall Shower, Kitchen - Eat-In
Hot Water Natural Gas
Heating Gas, Hot Water, Radiator, Baseboard
Cooling Wall Unit
Flooring Wood, Vinyl, Tile/Brick
Fireplaces Number 1
Fireplaces Type Stone
Equipment Built-In Range, Dishwasher, Disposal
Fireplace Y
Window Features Bay/Bow,Replacement
Appliance Built-In Range, Dishwasher, Disposal
Heat Source Natural Gas
Laundry Basement
Exterior
Exterior Feature Patio(s)
Garage Spaces 7.0
Utilities Available Cable TV
Waterfront N
Water Access N
Accessibility None
Porch Patio(s)
Parking Type Detached Garage
Total Parking Spaces 7
Garage Y
Building
Lot Description Front Yard, Rear Yard, SideYard(s)
Story 2
Foundation Brick/Mortar
Sewer Public Sewer
Water Public
Architectural Style Colonial
Level or Stories 2
Additional Building Above Grade
New Construction N
Schools
High Schools Springfield Township
School District Springfield Township
Others
Senior Community No
Tax ID 52-00-06523-004
Ownership Fee Simple
Read Less Info
Want to know what your home might be worth? Contact us for a FREE valuation!

Our team is ready to help you sell your home for the highest possible price ASAP

Bought with Michele Cooley • BHHS Fox & Roach-Chestnut Hill

Making real estate fast, fun, and stress-free!






