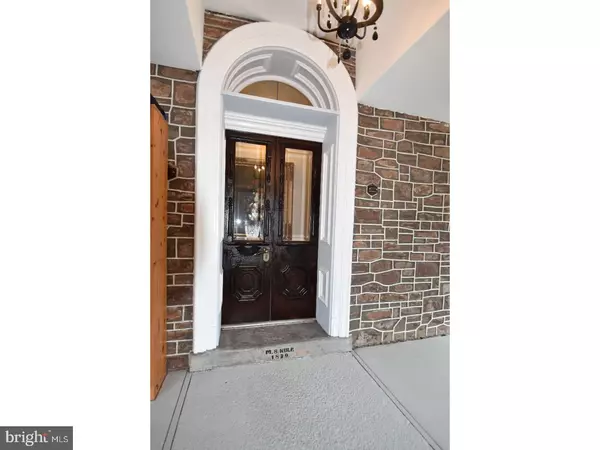$295,000
$299,900
1.6%For more information regarding the value of a property, please contact us for a free consultation.
3 Beds
2 Baths
3,049 SqFt
SOLD DATE : 01/29/2018
Key Details
Sold Price $295,000
Property Type Single Family Home
Sub Type Detached
Listing Status Sold
Purchase Type For Sale
Square Footage 3,049 sqft
Price per Sqft $96
Subdivision None Available
MLS Listing ID 1000859361
Sold Date 01/29/18
Style Colonial
Bedrooms 3
Full Baths 1
Half Baths 1
HOA Y/N N
Abv Grd Liv Area 3,049
Originating Board TREND
Year Built 1879
Annual Tax Amount $6,417
Tax Year 2017
Lot Size 0.317 Acres
Acres 0.32
Lot Dimensions 83 X .32 ACRE
Property Description
A Rare Find! Circa 1870 Stone beauty right in town with all the conveniences. Memories will abound in this outstanding gem of a home with charm and history. One of the largest homes in Telford admired by many. Sidewalk is outlined with a brick retaining wall. Post light illuminates the walkway to the side gate. Entry door is dressed with light fixtures. Stonework and windows give the sun room a welcoming warm feeling with a ceiling fan to keep you cool. Hanging light fixture above the original double door which still has the original hardware and half-moon transom window. Most rooms have the original hardwood floors, 9'ceilings, wide window sills and attractive millwork throughout. Grand foyer entry offers crown molding, tiled floor and full glass 3 over 6 door to family room. Floor to ceiling brick working fireplace has a slate mantel which becomes the focal point of the room. Lots of windows dress the room, ceiling fan fixture, track lighting, and a view of the handsome banister with turned staircase going to 2nd floor. Living room has a walk-out bay area perfect for a game table, high hats and a glass decorative built?in shelving with a soft lighting. Newer kitchen has a wall of windows above the farmer sink/ work area, tiled back splash, and soffit lighting. Butcher block counter top, island with electric and tiled flooring. Many a person's favorite "white" cabinetry with the "soft close" feature, lazy Susan and trash drawer. Smooth top electric range, microwave, dishwasher, ceiling fan fixture, under counter lighting, open soffits and 3 over 4 glass back door. Sun drenched dining room is big enough for your entire guest list. Windows surround the office on 1st floor. Laundry room has a laundry tub and outside exit. Attic has three unheated rooms. Master bedroom has a sitting area, cedar closet and door to a 2nd floor porch. Bedroom #2 has the walk-out bay. Private back yard includes fencing, fish pond, 10 x 12 trellis covered patio and a 23 x 33 "irregular" patio. Oversized 2 car garage. Plenty of off street parking outside of the fenced yard. Cast iron heating in the home. (The best)
Location
State PA
County Montgomery
Area Telford Boro (10622)
Zoning B
Rooms
Other Rooms Living Room, Dining Room, Primary Bedroom, Bedroom 2, Kitchen, Family Room, Foyer, Bedroom 1, Laundry, Mud Room, Other, Office, Attic
Basement Full, Unfinished, Outside Entrance
Interior
Interior Features Kitchen - Island, Butlers Pantry, Ceiling Fan(s), Breakfast Area
Hot Water Oil
Heating Oil, Hot Water
Cooling None
Flooring Wood, Vinyl
Fireplaces Number 1
Fireplaces Type Brick
Equipment Dishwasher, Disposal
Fireplace Y
Appliance Dishwasher, Disposal
Heat Source Oil
Laundry Main Floor
Exterior
Exterior Feature Patio(s)
Garage Oversized
Garage Spaces 5.0
Fence Other
Waterfront N
Water Access N
Accessibility None
Porch Patio(s)
Parking Type On Street, Driveway, Detached Garage
Total Parking Spaces 5
Garage Y
Building
Story 2
Foundation Stone
Sewer Public Sewer
Water Public
Architectural Style Colonial
Level or Stories 2
Additional Building Above Grade
Structure Type 9'+ Ceilings
New Construction N
Schools
School District Souderton Area
Others
Senior Community No
Tax ID 22-02-00283-008
Ownership Fee Simple
Acceptable Financing Conventional
Listing Terms Conventional
Financing Conventional
Read Less Info
Want to know what your home might be worth? Contact us for a FREE valuation!

Our team is ready to help you sell your home for the highest possible price ASAP

Bought with Denise Derstine • BHHS Fox & Roach - Harleysville

Making real estate fast, fun, and stress-free!






