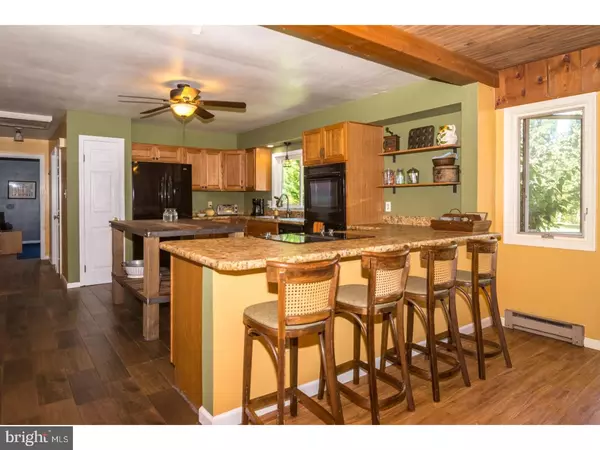$335,000
$350,000
4.3%For more information regarding the value of a property, please contact us for a free consultation.
3 Beds
3 Baths
2,344 SqFt
SOLD DATE : 01/24/2018
Key Details
Sold Price $335,000
Property Type Single Family Home
Sub Type Detached
Listing Status Sold
Purchase Type For Sale
Square Footage 2,344 sqft
Price per Sqft $142
Subdivision None Available
MLS Listing ID 1004295335
Sold Date 01/24/18
Style Ranch/Rambler
Bedrooms 3
Full Baths 2
Half Baths 1
HOA Y/N N
Abv Grd Liv Area 2,344
Originating Board TREND
Year Built 1983
Annual Tax Amount $5,622
Tax Year 2017
Lot Size 0.918 Acres
Acres 0.92
Lot Dimensions 54
Property Description
Check out this opportunity! This country style ranch was remodeled in 2000 to add a sprawling Great Room/Master Suite addition and a detached 3 car garage w/ 2nd floor office/living space w/ a Half Bath. Contractor, Car Buff, Wood Worker, Tinkerer, Collector of Toys, etc. - this garage space is awesome for anyone! Would make a great office or game space, guest quarters, potential for in-law suite, etc. Buyers should consult with Township for their specific needs/desires. Covered front portico welcomes you into a large front to back entry which has multiple uses. Kitchen was recently updated w/ new cabinets, counters, sink, window, open shelving. Tile floor, double oven, stove top & peninsula for seating - open to potential breakfast area, small casual seating area, or homework center. Pretty Dining Room with fireplace. Great Room is large enough to be used as one large family gathering area or divided into 2 living spaces depending on desire. Great room boasts a brick fireplace. A huge Master Suite offers a private bath w/ 2 sink vanity & stall shower, walk-in closet & 2nd closet space, cathedral ceiling, & access to back yard. 2 additional roomy bedrooms and an updated hall bath w/ new vanity top, flooring & tub/shower combo. Hardwood throughout most of the home. The finished basement offers a small bar area & plenty of space for hanging out! Large deck & level, fenced backyard welcome you to enjoy the outdoor space. All of this in highly desirable Springford School District with the Spring Valley YMCA right down the street. Must see!
Location
State PA
County Montgomery
Area Upper Providence Twp (10661)
Zoning R2
Rooms
Other Rooms Living Room, Dining Room, Primary Bedroom, Bedroom 2, Kitchen, Family Room, Bedroom 1, Other, Attic
Basement Full, Outside Entrance, Fully Finished
Interior
Interior Features Primary Bath(s), Butlers Pantry, Ceiling Fan(s), Stove - Wood, Stall Shower, Breakfast Area
Hot Water Electric
Heating Electric, Heat Pump - Electric BackUp, Forced Air, Baseboard, Radiant, Zoned
Cooling Central A/C, Wall Unit
Flooring Wood, Tile/Brick
Fireplaces Number 2
Fireplaces Type Brick
Equipment Cooktop, Dishwasher
Fireplace Y
Appliance Cooktop, Dishwasher
Heat Source Electric
Laundry Basement
Exterior
Exterior Feature Deck(s)
Garage Spaces 6.0
Utilities Available Cable TV
Waterfront N
Water Access N
Roof Type Pitched,Shingle
Accessibility None
Porch Deck(s)
Parking Type Driveway, Detached Garage
Total Parking Spaces 6
Garage Y
Building
Lot Description Level, Front Yard, Rear Yard
Story 1
Sewer On Site Septic
Water Well
Architectural Style Ranch/Rambler
Level or Stories 1
Additional Building Above Grade
Structure Type Cathedral Ceilings
New Construction N
Schools
Middle Schools Spring-Ford Ms 8Th Grade Center
High Schools Spring-Ford Senior
School District Spring-Ford Area
Others
Senior Community No
Tax ID 61-00-03104-003
Ownership Fee Simple
Acceptable Financing Conventional
Listing Terms Conventional
Financing Conventional
Read Less Info
Want to know what your home might be worth? Contact us for a FREE valuation!

Our team is ready to help you sell your home for the highest possible price ASAP

Bought with Leonard Pekofsky • Providence Realty Services Inc

Making real estate fast, fun, and stress-free!






