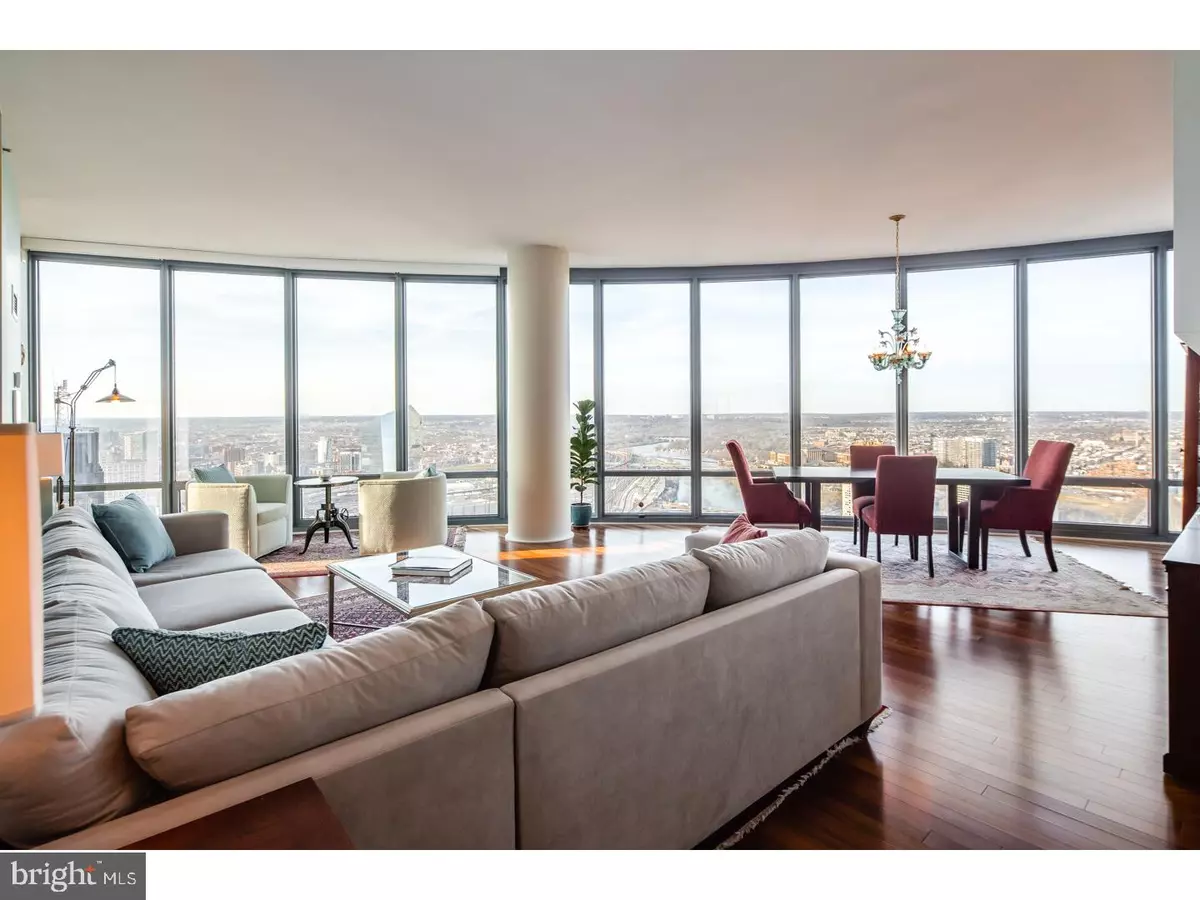$1,445,000
$1,450,000
0.3%For more information regarding the value of a property, please contact us for a free consultation.
2 Beds
3 Baths
1,960 SqFt
SOLD DATE : 02/28/2017
Key Details
Sold Price $1,445,000
Property Type Single Family Home
Sub Type Unit/Flat/Apartment
Listing Status Sold
Purchase Type For Sale
Square Footage 1,960 sqft
Price per Sqft $737
Subdivision Rittenhouse Square
MLS Listing ID 1003212135
Sold Date 02/28/17
Style Contemporary
Bedrooms 2
Full Baths 2
Half Baths 1
HOA Fees $1,251/mo
HOA Y/N N
Abv Grd Liv Area 1,960
Originating Board TREND
Year Built 2008
Annual Tax Amount $1,558
Tax Year 2016
Property Description
Murano penthouse in the sky! Floor to ceiling windows provide sweeping views to the north and west of the art museum, boathouse row and Schuylkill River. Amazing sunsets. The unit is sprawling and spacious with a sense of openness that is inspiring. Step out onto your balcony and enjoy the open air 41 floors up. Penthouse floors feature bigger floor plans, higher ceilings and fewer units per floor. The Murano features a gym, 60' heated pool with newly renovated decking and LED lights. Hospitality suite is currently being renovated. Unit comes with a dedicated parking spot and storage bin.
Location
State PA
County Philadelphia
Area 19103 (19103)
Zoning CMX5
Rooms
Other Rooms Living Room, Dining Room, Primary Bedroom, Kitchen, Bedroom 1
Interior
Interior Features Dining Area
Hot Water Other
Heating Electric, Forced Air
Cooling Central A/C
Fireplace N
Heat Source Electric
Laundry None
Exterior
Garage Spaces 2.0
Amenities Available Swimming Pool
Waterfront N
Water Access N
Accessibility None
Parking Type Other
Total Parking Spaces 2
Garage N
Building
Sewer Public Sewer
Water Public
Architectural Style Contemporary
Additional Building Above Grade
New Construction N
Schools
School District The School District Of Philadelphia
Others
HOA Fee Include Pool(s),Common Area Maintenance,Ext Bldg Maint,Insurance,Management
Senior Community No
Tax ID 888094674
Ownership Condominium
Pets Description Case by Case Basis
Read Less Info
Want to know what your home might be worth? Contact us for a FREE valuation!

Our team is ready to help you sell your home for the highest possible price ASAP

Bought with Jason R Cohen • Keller Williams Philadelphia

Making real estate fast, fun, and stress-free!






