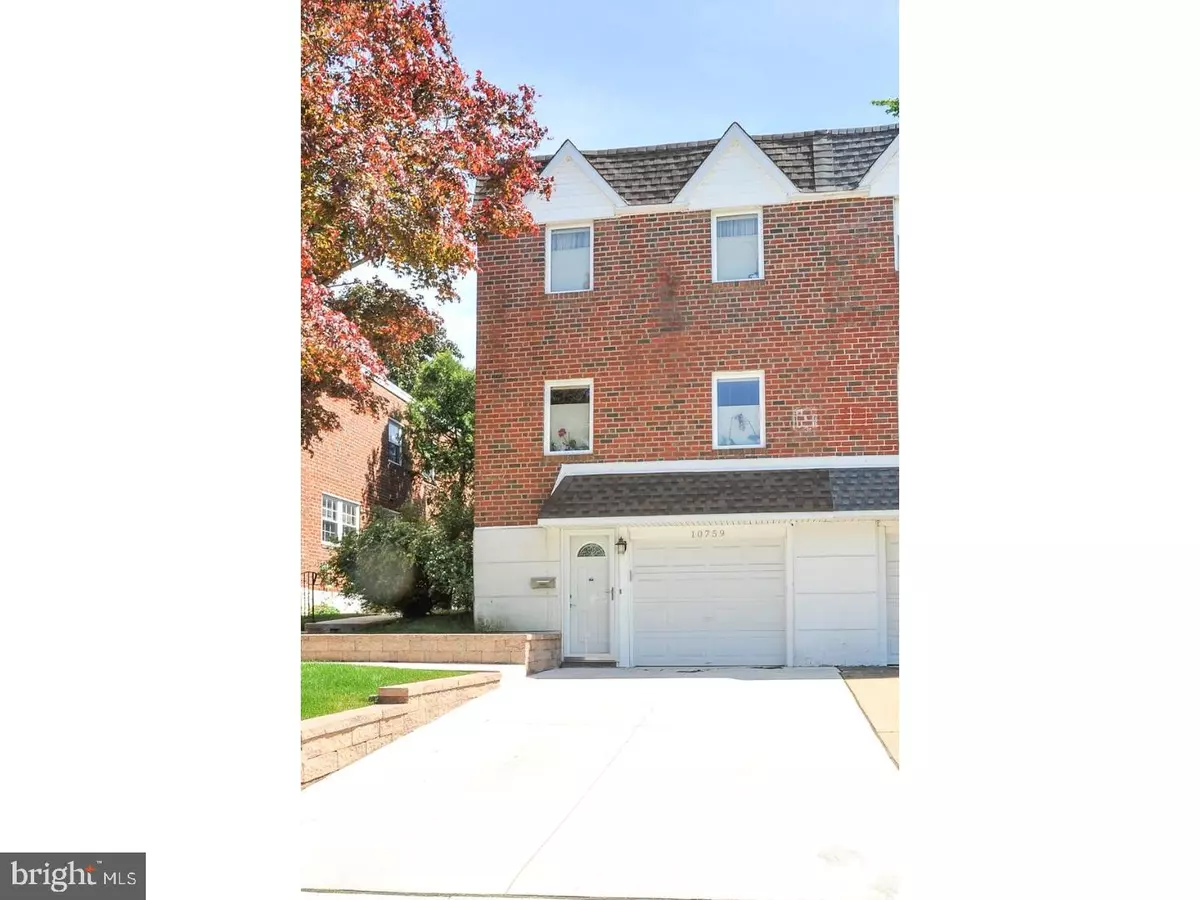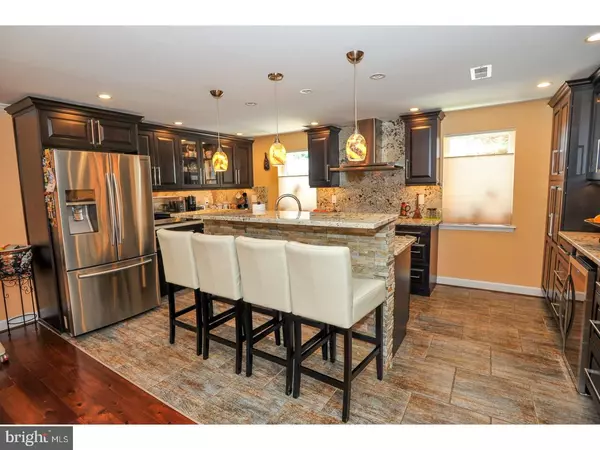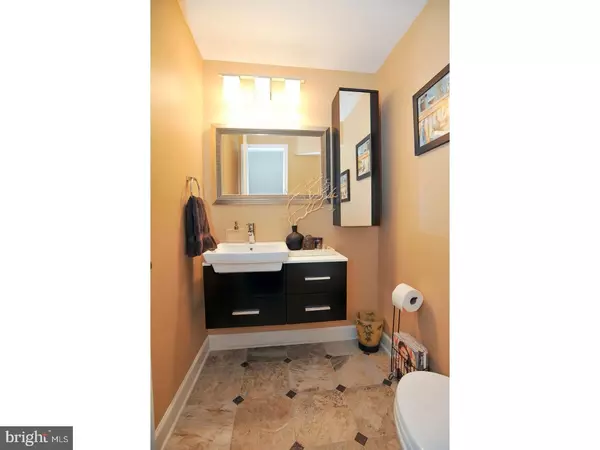$265,000
$264,900
For more information regarding the value of a property, please contact us for a free consultation.
4 Beds
4 Baths
1,566 SqFt
SOLD DATE : 07/31/2017
Key Details
Sold Price $265,000
Property Type Single Family Home
Sub Type Twin/Semi-Detached
Listing Status Sold
Purchase Type For Sale
Square Footage 1,566 sqft
Price per Sqft $169
Subdivision Somerton
MLS Listing ID 1003250395
Sold Date 07/31/17
Style Traditional
Bedrooms 4
Full Baths 3
Half Baths 1
HOA Y/N N
Abv Grd Liv Area 1,566
Originating Board TREND
Year Built 1961
Annual Tax Amount $2,777
Tax Year 2017
Lot Size 3,024 Sqft
Acres 0.07
Lot Dimensions 27X112
Property Description
Don't miss this fully renovated beautiful twin in the desirable Somerton area of the Northeast! As you enter the kitchen, you have dark wood custom cabinetry with sleek white marble counter tops,stainless steel appliances and high end finishes throughout. The spacious island allows you to set up some bar stools and enjoy a nice meal. The half bath is located off of the kitchen. The large family room gives you plenty of space for activities and relaxation. The second floor includes a master bedroom with attached master bath. The white bathroom with contrasting dark grey marble gives it an elegant clean look. Huge shower! The other three bedrooms share a large hallway bathroom. The basement is the perfect spot to host parties! There is a stone bar and a full bathroom. The washer and dryer are also in the basement. There is plenty of storage space in the basement. Lastly, garage and patio access from the basement.Bring your buyers, this house will go fast!
Location
State PA
County Philadelphia
Area 19116 (19116)
Zoning RSA3
Rooms
Other Rooms Living Room, Dining Room, Primary Bedroom, Bedroom 2, Bedroom 3, Kitchen, Family Room, Bedroom 1
Basement Full, Fully Finished
Interior
Interior Features Primary Bath(s), Kitchen - Island, Skylight(s), Wet/Dry Bar, Kitchen - Eat-In
Hot Water Natural Gas
Heating Gas
Cooling Central A/C
Flooring Wood
Equipment Oven - Wall, Dishwasher, Refrigerator
Fireplace N
Appliance Oven - Wall, Dishwasher, Refrigerator
Heat Source Natural Gas
Laundry Basement
Exterior
Exterior Feature Patio(s)
Garage Spaces 2.0
Waterfront N
Water Access N
Roof Type Flat
Accessibility None
Porch Patio(s)
Parking Type Attached Garage
Attached Garage 1
Total Parking Spaces 2
Garage Y
Building
Story 2
Foundation Concrete Perimeter
Sewer Public Sewer
Water Public
Architectural Style Traditional
Level or Stories 2
Additional Building Above Grade
New Construction N
Schools
School District The School District Of Philadelphia
Others
Senior Community No
Tax ID 582454300
Ownership Fee Simple
Read Less Info
Want to know what your home might be worth? Contact us for a FREE valuation!

Our team is ready to help you sell your home for the highest possible price ASAP

Bought with Mei Chen • Canaan Realty Investment Group

Making real estate fast, fun, and stress-free!






