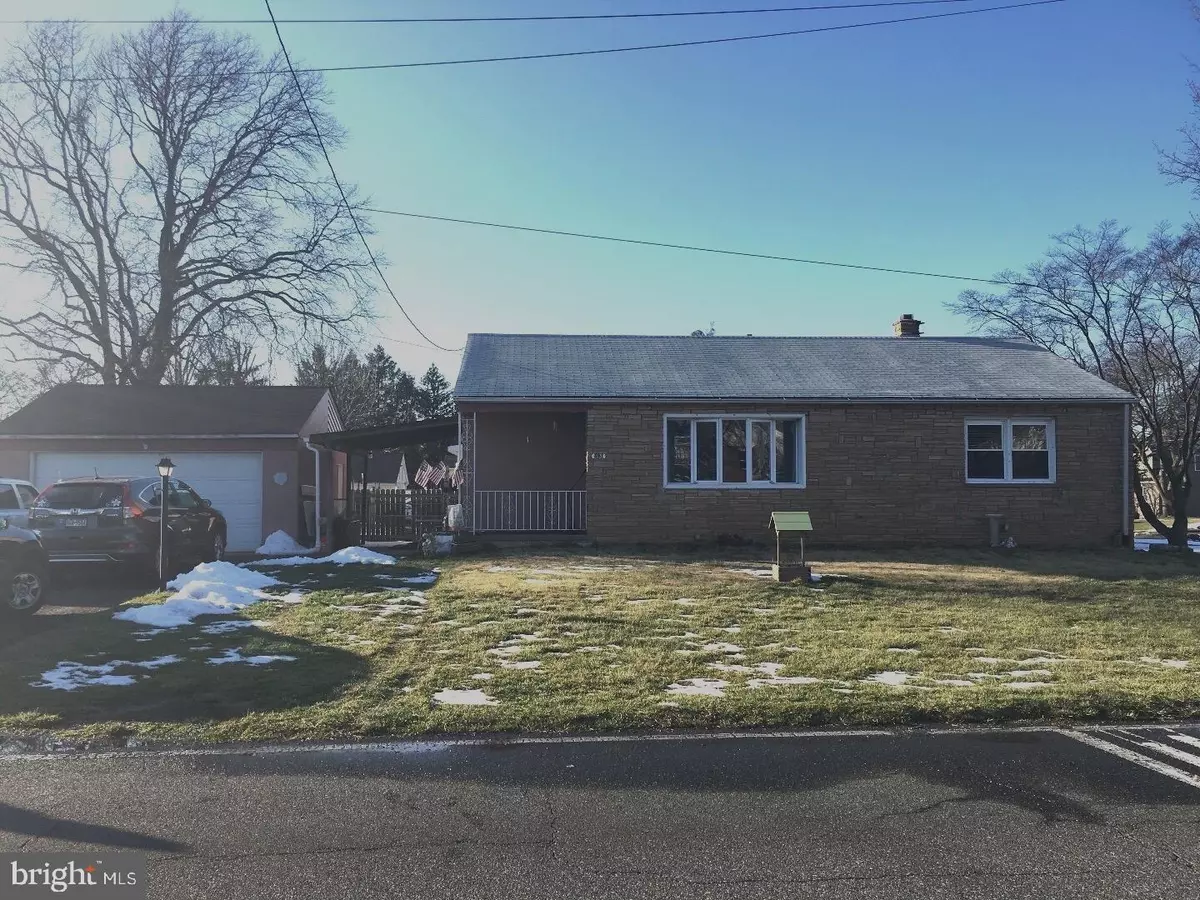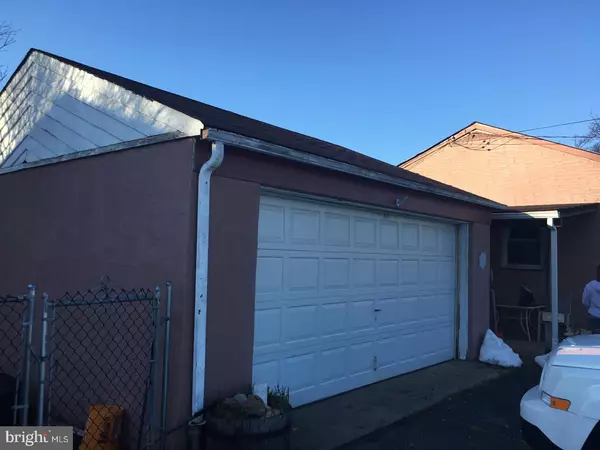$215,000
$219,900
2.2%For more information regarding the value of a property, please contact us for a free consultation.
3 Beds
1 Bath
1,176 SqFt
SOLD DATE : 06/23/2017
Key Details
Sold Price $215,000
Property Type Single Family Home
Sub Type Detached
Listing Status Sold
Purchase Type For Sale
Square Footage 1,176 sqft
Price per Sqft $182
Subdivision Torresdale
MLS Listing ID 1003234727
Sold Date 06/23/17
Style Ranch/Rambler
Bedrooms 3
Full Baths 1
HOA Y/N N
Abv Grd Liv Area 1,176
Originating Board TREND
Year Built 1925
Annual Tax Amount $3,061
Tax Year 2017
Lot Size 8,417 Sqft
Acres 0.19
Lot Dimensions 126X67
Property Description
Lovley single ranch home in the sought after East Torresdale area. This home features a nice size master bedroom, two other good size bedrooms, modern hall bath, a large living room with lots of natural light, dining room and a new kitchen complete with a breakfast nook and island for additional storage and counter space. Heating & air conditioning system is newer, new hot water heater, newer windows, newer range and hardwood floors. The kitchen exits to a nice fenced in yard and car port. Nice deep front lawn giving this house a good set back. Big corner lot with almost 1/4 acre! The two car detached garage is great for additional storage or perfect for someone in need of space for work vehicles. Very wide and deep driveway so parking will be plenty! There is also a wide open full basement that could be easily finished with nice high ceilings. This is a very nice street at the very end of Torresdale Ave away from the traffic. Easy commute to Center City being just a few minutes to I-95. Short ride to Roosevelt Blvd also. Close to shopping, schools and public transportation! This home is just waiting for your finishing touches. Has lots of potential!
Location
State PA
County Philadelphia
Area 19114 (19114)
Zoning RSD3
Rooms
Other Rooms Living Room, Dining Room, Primary Bedroom, Bedroom 2, Kitchen, Bedroom 1
Basement Full, Unfinished
Interior
Interior Features Kitchen - Island, Breakfast Area
Hot Water Natural Gas
Heating Gas
Cooling Central A/C
Flooring Wood, Tile/Brick
Equipment Dishwasher, Disposal
Fireplace N
Appliance Dishwasher, Disposal
Heat Source Natural Gas
Laundry Lower Floor
Exterior
Garage Oversized
Garage Spaces 4.0
Carport Spaces 3
Waterfront N
Water Access N
Roof Type Pitched
Accessibility None
Parking Type Driveway, Detached Garage, Detached Carport
Total Parking Spaces 4
Garage Y
Building
Lot Description Corner, Level, Front Yard, Rear Yard, SideYard(s)
Story 1
Sewer Public Sewer
Water Public
Architectural Style Ranch/Rambler
Level or Stories 1
Additional Building Above Grade
New Construction N
Schools
School District The School District Of Philadelphia
Others
Senior Community No
Tax ID 652327200
Ownership Fee Simple
Acceptable Financing Conventional, VA, FHA 203(b)
Listing Terms Conventional, VA, FHA 203(b)
Financing Conventional,VA,FHA 203(b)
Read Less Info
Want to know what your home might be worth? Contact us for a FREE valuation!

Our team is ready to help you sell your home for the highest possible price ASAP

Bought with Patricia M Burke • Real/Pro Real Estate LLC

Making real estate fast, fun, and stress-free!






