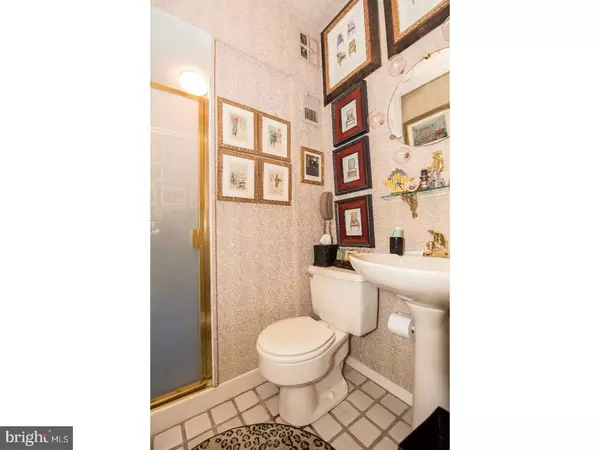$750,000
$799,000
6.1%For more information regarding the value of a property, please contact us for a free consultation.
2 Beds
2 Baths
1,774 SqFt
SOLD DATE : 04/14/2017
Key Details
Sold Price $750,000
Property Type Townhouse
Sub Type Interior Row/Townhouse
Listing Status Sold
Purchase Type For Sale
Square Footage 1,774 sqft
Price per Sqft $422
Subdivision Rittenhouse Square
MLS Listing ID 1003211183
Sold Date 04/14/17
Style Traditional
Bedrooms 2
Full Baths 2
HOA Y/N N
Abv Grd Liv Area 1,774
Originating Board TREND
Year Built 1918
Annual Tax Amount $7,206
Tax Year 2017
Lot Size 720 Sqft
Acres 0.02
Lot Dimensions 40X18
Property Description
Meet this incredibly unique corner property in the heart of Rittenhouse Square, featuring 3 stories, 2 bedrooms, 2 baths, finished basement, rooftop deck and parking! Foyer entry with tile floor leads into the family room with carpeting, two window, large walk-in coat closet, wine closet and a pocket door to a full bath with stall shower. The second floor offers the living room with four window and carpeting, a separate dining room with tile floor, two windows and a built-in bar, and the kitchen which offers a bar counter and skylight. The third floor features a bedroom with 3 windows, triple closet with shelving, a walk-in closet and built-in cabinetry. The open second bedroom offers two windows, built-in cabinetry and shelving. Off the hall is a full bathroom with built-in cabinetry, tile tub, skylight and dual sinks. This level also offers spiral steps up to a fantastic rooftop deck with 360 degree views of the city! The finished basement offers laundry, 5 closets and mechanicals. This home has been lovingly maintained by the same owners for over 30 years. Ideally located just a stone's throw from Rittenhouse Square, restaurants, cafes, shops, parks, transportation and with easy convenience to UPenn, Center City business district, Avenue of the Arts, museums, etc.
Location
State PA
County Philadelphia
Area 19146 (19146)
Zoning RSA5
Rooms
Other Rooms Living Room, Dining Room, Primary Bedroom, Kitchen, Family Room, Bedroom 1
Basement Full, Fully Finished
Interior
Interior Features Kitchen - Eat-In
Hot Water Natural Gas
Heating Gas
Cooling Central A/C
Fireplace N
Heat Source Natural Gas
Laundry Basement
Exterior
Exterior Feature Roof
Garage Spaces 1.0
Waterfront N
Water Access N
Accessibility None
Porch Roof
Parking Type Attached Carport
Total Parking Spaces 1
Garage N
Building
Story 3+
Sewer Public Sewer
Water Public
Architectural Style Traditional
Level or Stories 3+
Additional Building Above Grade
New Construction N
Schools
School District The School District Of Philadelphia
Others
Senior Community No
Tax ID 081173800
Ownership Fee Simple
Read Less Info
Want to know what your home might be worth? Contact us for a FREE valuation!

Our team is ready to help you sell your home for the highest possible price ASAP

Bought with Michael R. McCann • BHHS Fox & Roach-Center City Walnut

Making real estate fast, fun, and stress-free!






