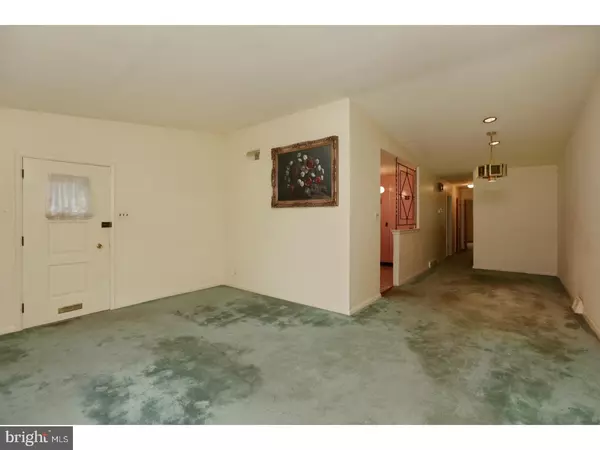$160,000
$169,000
5.3%For more information regarding the value of a property, please contact us for a free consultation.
2 Beds
3 Baths
1,129 SqFt
SOLD DATE : 07/31/2017
Key Details
Sold Price $160,000
Property Type Single Family Home
Sub Type Twin/Semi-Detached
Listing Status Sold
Purchase Type For Sale
Square Footage 1,129 sqft
Price per Sqft $141
Subdivision Mt Airy (East)
MLS Listing ID 1003251535
Sold Date 07/31/17
Style Ranch/Rambler
Bedrooms 2
Full Baths 2
Half Baths 1
HOA Y/N N
Abv Grd Liv Area 1,129
Originating Board TREND
Year Built 1951
Annual Tax Amount $2,948
Tax Year 2017
Lot Size 6,120 Sqft
Acres 0.14
Lot Dimensions 34X182
Property Description
A rare opportunity to own an original, meticulously cared for, East Mt. Airy twin at an unbeatable price. Off street parking w/garage, central air, and a huge colorful front, back and side yard! The slate walkway will lead you to the stone facade with entry to the main floor living room & dining room. Main floor has original hardwood underneath carpeting in superb condition. A bedroom, full hall bath and master bedroom with full bath complete this floor before venturing down steps to the spacious above ground basement with gas fireplace, cedar closet and WET bar. The perfect den, man cave, in-law suite or playroom with sliding glass doors to backyard is awaiting your personal touches. This space features a half bath, perfect when entertaining, a separate utility hall, and interior entry to garage. Walking distance to the R7 train & bus stops on Stenton. Flooded with sunlight and potential. This is it!
Location
State PA
County Philadelphia
Area 19119 (19119)
Zoning RSD3
Rooms
Other Rooms Living Room, Dining Room, Primary Bedroom, Kitchen, Family Room, Bedroom 1, In-Law/auPair/Suite
Basement Full, Outside Entrance
Interior
Interior Features Skylight(s), Wet/Dry Bar, Stall Shower, Kitchen - Eat-In
Hot Water Natural Gas
Heating Gas, Forced Air
Cooling Central A/C
Flooring Wood, Fully Carpeted, Tile/Brick
Fireplaces Number 1
Fireplaces Type Gas/Propane
Fireplace Y
Window Features Bay/Bow
Heat Source Natural Gas
Laundry Basement
Exterior
Exterior Feature Patio(s)
Garage Spaces 3.0
Waterfront N
Water Access N
Roof Type Flat,Slate
Accessibility None
Porch Patio(s)
Attached Garage 1
Total Parking Spaces 3
Garage Y
Building
Story 1
Sewer Public Sewer
Water Public
Architectural Style Ranch/Rambler
Level or Stories 1
Additional Building Above Grade
Structure Type 9'+ Ceilings
New Construction N
Schools
School District The School District Of Philadelphia
Others
Senior Community No
Tax ID 222264000
Ownership Fee Simple
Read Less Info
Want to know what your home might be worth? Contact us for a FREE valuation!

Our team is ready to help you sell your home for the highest possible price ASAP

Bought with Andon J George • Elfant Wissahickon-Mt Airy

Making real estate fast, fun, and stress-free!






