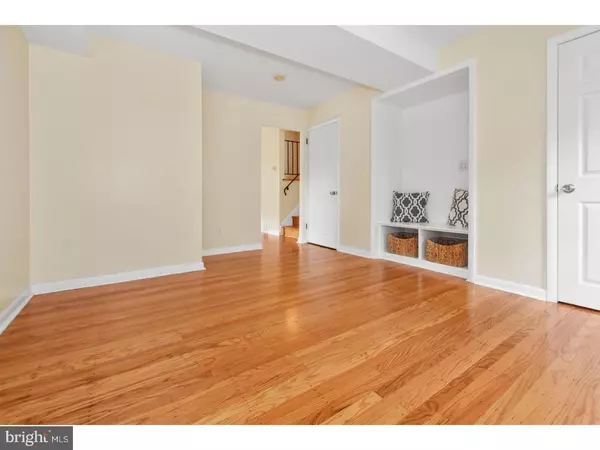$306,000
$300,000
2.0%For more information regarding the value of a property, please contact us for a free consultation.
3 Beds
2 Baths
1,330 SqFt
SOLD DATE : 09/15/2017
Key Details
Sold Price $306,000
Property Type Single Family Home
Sub Type Detached
Listing Status Sold
Purchase Type For Sale
Square Footage 1,330 sqft
Price per Sqft $230
Subdivision Candlebrook
MLS Listing ID 1003173029
Sold Date 09/15/17
Style Colonial,Split Level
Bedrooms 3
Full Baths 1
Half Baths 1
HOA Y/N N
Abv Grd Liv Area 1,330
Originating Board TREND
Year Built 1958
Annual Tax Amount $2,830
Tax Year 2017
Lot Size 0.262 Acres
Acres 0.26
Lot Dimensions 45
Property Description
NEWLY-RENOVATED. Here's your chance to own a great 3 Bedroom Colonial Split Level home in Upper Merion Township. Tucked-into the end of a quiet cul-de-sac street, on a beautiful level lot, this newly-renovated brick and vinyl-siding home is ready for you to move right in. Check-out these features: Refinished hardwood floors throughout, NEW Main Bathroom, NEW Powder Room, NEW Replacement Windows (except large picture window in dining room), NEW Interior Six-Panel Doors and Hardware, FRESHLY-PAINTED Rooms with new trim, and Newer Kitchen. Gas heat and Central AC just serviced. Simply move-in and enjoy ? with opportunity to grow and build-out in the future. A spacious flat back yard and deck await your summer entertaining. Walking distance to Elementary, Middle, and High Schools. Close to all great King of Prussia Shopping, Restaurants, Parks and Major highways to the City or Country. Make an appointment now to see this King of Prussia gem.
Location
State PA
County Montgomery
Area Upper Merion Twp (10658)
Zoning R2
Rooms
Other Rooms Living Room, Dining Room, Primary Bedroom, Bedroom 2, Kitchen, Bedroom 1, Other, Attic
Basement Partial, Unfinished
Interior
Interior Features Ceiling Fan(s), Attic/House Fan
Hot Water Natural Gas
Heating Gas, Forced Air
Cooling Central A/C
Flooring Wood, Tile/Brick
Equipment Built-In Range, Oven - Self Cleaning, Dishwasher
Fireplace N
Window Features Energy Efficient,Replacement
Appliance Built-In Range, Oven - Self Cleaning, Dishwasher
Heat Source Natural Gas
Laundry Basement
Exterior
Garage Spaces 3.0
Utilities Available Cable TV
Waterfront N
Water Access N
Roof Type Shingle
Accessibility None
Parking Type On Street, Driveway
Total Parking Spaces 3
Garage N
Building
Lot Description Cul-de-sac, Level, Front Yard, Rear Yard, SideYard(s)
Story Other
Foundation Brick/Mortar
Sewer Public Sewer
Water Public
Architectural Style Colonial, Split Level
Level or Stories Other
Additional Building Above Grade
New Construction N
Schools
High Schools Upper Merion
School District Upper Merion Area
Others
Senior Community No
Tax ID 58-00-14395-001
Ownership Fee Simple
Acceptable Financing Conventional, VA, FHA 203(b)
Listing Terms Conventional, VA, FHA 203(b)
Financing Conventional,VA,FHA 203(b)
Read Less Info
Want to know what your home might be worth? Contact us for a FREE valuation!

Our team is ready to help you sell your home for the highest possible price ASAP

Bought with Melissa S Walter • Long & Foster Real Estate, Inc.

Making real estate fast, fun, and stress-free!






