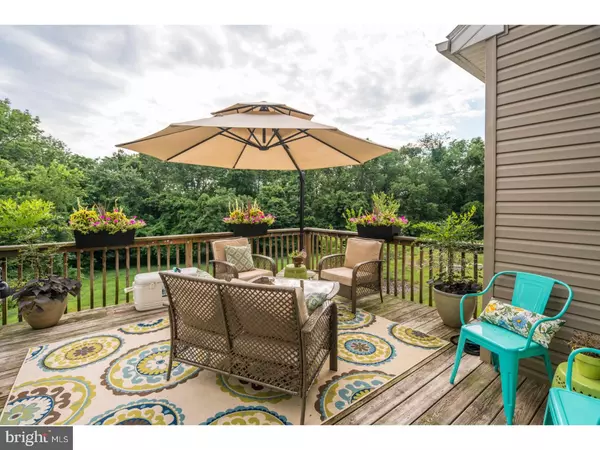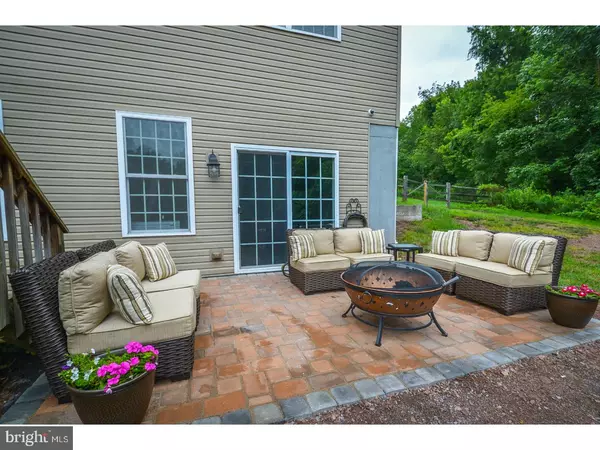$477,000
$474,999
0.4%For more information regarding the value of a property, please contact us for a free consultation.
4 Beds
3 Baths
2,754 SqFt
SOLD DATE : 09/01/2017
Key Details
Sold Price $477,000
Property Type Single Family Home
Sub Type Detached
Listing Status Sold
Purchase Type For Sale
Square Footage 2,754 sqft
Price per Sqft $173
Subdivision None Available
MLS Listing ID 1003171781
Sold Date 09/01/17
Style Colonial
Bedrooms 4
Full Baths 2
Half Baths 1
HOA Y/N N
Abv Grd Liv Area 2,754
Originating Board TREND
Year Built 2010
Annual Tax Amount $7,742
Tax Year 2017
Lot Size 2.790 Acres
Acres 2.79
Lot Dimensions 50
Property Description
Looking For Ultimate Privacy Versus Looking Into Your Neighbors Kitchen, a Newer Home Beautifully Updated That is Close to Shopping, Schools, Major Highways and Great Restaurants and All Under $500k? If So, Your Search Is Over! This Beautiful 7 Year Young Custom Built Home is Situated on Over 2.? Acres and Has Seclusion, Seclusion, Seclusion! Premier Location, Down a Long Driveway, Unseen By Any Neighbors; They Love This Home & Hate to Move, Moving To Be Closer To Family; You Cannot Find a Home Like This On The Market, It Is One-of-Kind, Diamond in the Rough; This Fabulous Home Has All The Modern Amenities plus a WalkOut Basement with High Ceilings and Plumbing Roughed In For Future Bathroom, 3 Car Garage, Huge Master Suite with Sitting Room, First Floor Office, 2 Story Family Room with Fireplace and So Much More! Exterior Boosts Stucco and Stone Front Home with Vinyl Siding, a Covered Front Porch, Professionally Landscaped Grounds, Superior First Floor Deck with Steps to Backyard, Large Parking Pad and Sliders to WalkOut Basement; Interior Has a Comfortable Floor Plan Starting with a 2-Story Foyer with Hardwood Floors; First Floor Office off Foyer with Views of the Private Yard; Living Room and Dining Room Sizes are Generous, Dining Rm Currently Used as a First Floor Playroom and Has a Coffered Ceiling; Beautiful Kitchen with Granite Counters and Tile Backsplash, Upgraded Cabinets, Hardwood Floors, Center Island w/Breakfast Bar Lighted with Glass Pendant Lighting, SS Appliances and Sliders to Welcoming Deck Overlooking Trees, Great for Barbecues and Family Dinners; 2-Story Family Rm with Vaulted Ceiling, Gas Fireplace with Slate Surround and Hardwood Floors; Large, Full Basement Waiting To Be Finished w/Plumbing For Bath, High Ceilings, Workout Area and Sliders to Walk Out to Yard; Oak Risers to the Second Floor; Large Master Bedroom Suite with Large Sitting Room w/Tons of His & Her Closet Space; Master Bath with Tile Floors, Jacuzzi Tub with Large Window Overlooking Yard, Shower Clear Glass Shower Door; All the Bedrooms Upstairs Are Good Size; Hall Bath with Tile Floors & Stall Shower; Other Features are Custom Wooden Window Blinds, Steps from Deck to Yard, Fine Finishes Thru-Out Home and Best of All This Home is in Move-In Condition; This Home Has Been Pre-Inspected and will not last long!!
Location
State PA
County Montgomery
Area Upper Salford Twp (10662)
Zoning R30
Rooms
Other Rooms Living Room, Dining Room, Primary Bedroom, Bedroom 2, Bedroom 3, Kitchen, Family Room, Bedroom 1, Laundry, Other, Attic
Basement Full, Unfinished
Interior
Interior Features Primary Bath(s), Kitchen - Island, Central Vacuum, Air Filter System, Water Treat System, Stall Shower, Kitchen - Eat-In
Hot Water Natural Gas
Heating Gas, Forced Air
Cooling Central A/C
Flooring Wood, Fully Carpeted, Vinyl, Tile/Brick
Fireplaces Number 1
Fireplaces Type Gas/Propane
Equipment Built-In Range, Oven - Self Cleaning, Dishwasher, Refrigerator, Built-In Microwave
Fireplace Y
Window Features Bay/Bow,Energy Efficient
Appliance Built-In Range, Oven - Self Cleaning, Dishwasher, Refrigerator, Built-In Microwave
Heat Source Natural Gas
Laundry Main Floor
Exterior
Exterior Feature Deck(s), Patio(s)
Garage Inside Access, Garage Door Opener, Oversized
Garage Spaces 6.0
Fence Other
Utilities Available Cable TV
Waterfront N
Water Access N
Roof Type Pitched,Shingle
Accessibility None
Porch Deck(s), Patio(s)
Parking Type Driveway, Attached Garage, Other
Attached Garage 3
Total Parking Spaces 6
Garage Y
Building
Lot Description Level, Front Yard, Rear Yard, SideYard(s)
Story 2
Foundation Concrete Perimeter
Sewer On Site Septic
Water Well
Architectural Style Colonial
Level or Stories 2
Additional Building Above Grade
Structure Type Cathedral Ceilings,9'+ Ceilings
New Construction N
Schools
School District Souderton Area
Others
Senior Community No
Tax ID 62-00-00229-015
Ownership Fee Simple
Security Features Security System
Acceptable Financing Conventional, VA, FHA 203(b)
Listing Terms Conventional, VA, FHA 203(b)
Financing Conventional,VA,FHA 203(b)
Read Less Info
Want to know what your home might be worth? Contact us for a FREE valuation!

Our team is ready to help you sell your home for the highest possible price ASAP

Bought with Brettney M Gunning-Rausch • RE/MAX Central - Lansdale

Making real estate fast, fun, and stress-free!






