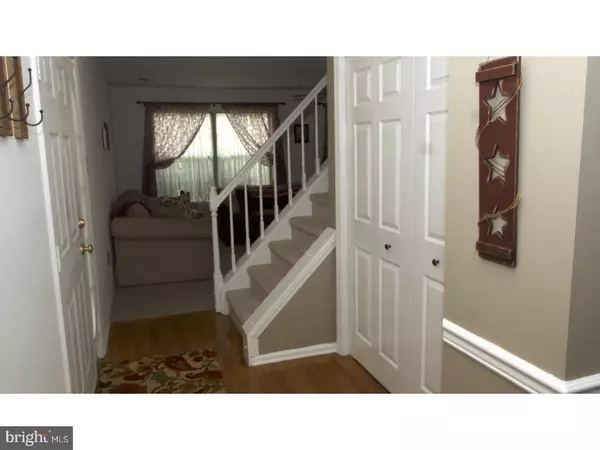$217,500
$219,900
1.1%For more information regarding the value of a property, please contact us for a free consultation.
3 Beds
3 Baths
1,964 SqFt
SOLD DATE : 08/29/2017
Key Details
Sold Price $217,500
Property Type Townhouse
Sub Type Interior Row/Townhouse
Listing Status Sold
Purchase Type For Sale
Square Footage 1,964 sqft
Price per Sqft $110
Subdivision Court At Jamestowne
MLS Listing ID 1003169457
Sold Date 08/29/17
Style Colonial
Bedrooms 3
Full Baths 2
Half Baths 1
HOA Fees $215/mo
HOA Y/N N
Abv Grd Liv Area 1,964
Originating Board TREND
Year Built 1988
Annual Tax Amount $5,398
Tax Year 2017
Lot Size 1,964 Sqft
Acres 0.05
Lot Dimensions 20
Property Description
Welcome home to this nicely maintained three sided brick end unit in the highly sought after Court of Jamestowne. Enter the home into the foyer with hardwood flooring and neutral paint. The spacious kitchen includes updated flooring, oak cabinetry, large island and stainless appliances. The eat in area in the kitchen offers nice surrounding mill work with crown molding and chair rail. There is a large sliding glass door that leads out to the deck and outdoor space that is perfect for entertaining guests. There is a dining room and large living room to the left of the foyer with a wet bar and convenient half bath. The upper level has two nicely sized bedrooms, one of which is the master, and each has it's own en suite bathroom. There is a staircase leading to a loft area that can serve as a third bedroom, office, nursery or additional relaxing living space. There is fresh paint, new carpeting, ceiling fan, built in cabinetry and windows letting plenty of light shine through. The home also has a finished basement that can serve as a family room, office or playroom and there is an unfinished area that offers plenty of storage space. This community is conveniently located near the PA Turnpike, Rt 476, Center City Philadelphia, and the Northeast Extension which is perfect for travel and commuting. This home is truly a must see!
Location
State PA
County Montgomery
Area East Norriton Twp (10633)
Zoning CR
Rooms
Other Rooms Living Room, Dining Room, Primary Bedroom, Bedroom 2, Kitchen, Bedroom 1, Other
Basement Full, Fully Finished
Interior
Interior Features Primary Bath(s), Kitchen - Island, Butlers Pantry, Skylight(s), Ceiling Fan(s), Stall Shower, Kitchen - Eat-In
Hot Water Electric
Heating Electric
Cooling Central A/C
Flooring Wood, Fully Carpeted
Fireplaces Number 1
Fireplaces Type Brick
Equipment Built-In Range, Dishwasher
Fireplace Y
Appliance Built-In Range, Dishwasher
Heat Source Electric
Laundry Basement
Exterior
Exterior Feature Deck(s)
Utilities Available Cable TV
Waterfront N
Water Access N
Roof Type Pitched
Accessibility None
Porch Deck(s)
Parking Type Parking Lot
Garage N
Building
Story 2
Sewer Public Sewer
Water Public
Architectural Style Colonial
Level or Stories 2
Additional Building Above Grade
New Construction N
Schools
School District Norristown Area
Others
HOA Fee Include Common Area Maintenance,Ext Bldg Maint,Lawn Maintenance,Snow Removal,Trash,Insurance
Senior Community No
Tax ID 33-00-06729-051
Ownership Condominium
Read Less Info
Want to know what your home might be worth? Contact us for a FREE valuation!

Our team is ready to help you sell your home for the highest possible price ASAP

Bought with William I Shelton • BHHS Fox & Roach-Chestnut Hill

Making real estate fast, fun, and stress-free!






