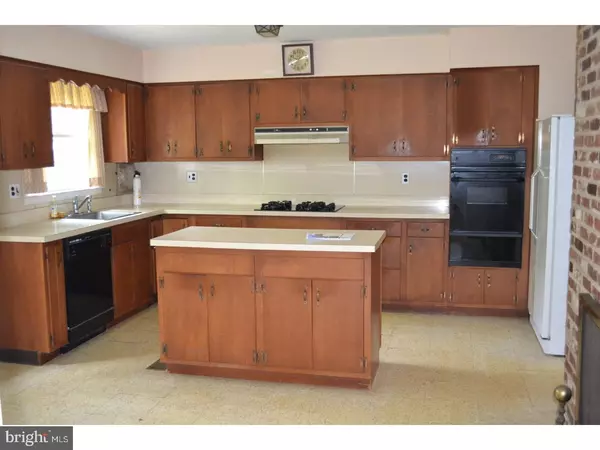$465,000
$499,000
6.8%For more information regarding the value of a property, please contact us for a free consultation.
3 Beds
3 Baths
3,563 SqFt
SOLD DATE : 06/27/2017
Key Details
Sold Price $465,000
Property Type Single Family Home
Sub Type Detached
Listing Status Sold
Purchase Type For Sale
Square Footage 3,563 sqft
Price per Sqft $130
Subdivision Gladwyne
MLS Listing ID 1003157583
Sold Date 06/27/17
Style Cape Cod
Bedrooms 3
Full Baths 2
Half Baths 1
HOA Y/N N
Abv Grd Liv Area 3,563
Originating Board TREND
Year Built 1962
Annual Tax Amount $14,179
Tax Year 2017
Lot Size 0.861 Acres
Acres 0.86
Lot Dimensions 28
Property Description
Fantastic opportunity for homeownership in Gladwyne, Lower Merion Schools. A quick 25 minute drive to Center City, this Cape style house currently offers one floor living with all three bedrooms on the Main level. The second floor has two framed rooms ready to be finished for an additional bedroom or home office. The Main Floor offers a Master Suite with large closets, built-in book cases and full bath, two additional bedrooms and hall full bath. The spacious eat-in kitchen with a charming brick fireplace (non-working), an island, a pantry, and outside access to the backyard. Large living and dining rooms. Hardwoods throughout the main floor except the kitchen. In the walk out lower level find a family room, a home office, and powder room. This home has great bones and is in need of cosmetic work including kitchen and bath updates. There is a NEWer Gas heater, new driveway and new generator in the home. Nice hardwoods, large, spacious rooms, fully finished walk-out lower level, and two car garage on an acre. A nice opportunity to own a home in Gladwyne and enjoy the Lower Merion Schools. Gas powered genorator included in sale.
Location
State PA
County Montgomery
Area Lower Merion Twp (10640)
Zoning R1
Rooms
Other Rooms Living Room, Dining Room, Primary Bedroom, Bedroom 2, Kitchen, Family Room, Bedroom 1
Basement Full, Outside Entrance, Fully Finished
Interior
Interior Features Primary Bath(s), Kitchen - Eat-In
Hot Water Natural Gas
Heating Gas
Cooling Central A/C
Flooring Wood, Vinyl
Fireplaces Number 1
Fireplaces Type Brick
Fireplace Y
Heat Source Natural Gas
Laundry Lower Floor
Exterior
Exterior Feature Porch(es)
Parking Features Inside Access
Garage Spaces 4.0
Water Access N
Roof Type Pitched,Shingle
Accessibility None
Porch Porch(es)
Attached Garage 2
Total Parking Spaces 4
Garage Y
Building
Lot Description Cul-de-sac
Story 1.5
Sewer On Site Septic
Water Public
Architectural Style Cape Cod
Level or Stories 1.5
Additional Building Above Grade
New Construction N
Schools
High Schools Harriton Senior
School District Lower Merion
Others
Senior Community No
Tax ID 40-00-42840-005
Ownership Fee Simple
Read Less Info
Want to know what your home might be worth? Contact us for a FREE valuation!

Our team is ready to help you sell your home for the highest possible price ASAP

Bought with Brian J Vogt • BHHS Fox & Roach-Haverford
Making real estate fast, fun, and stress-free!






