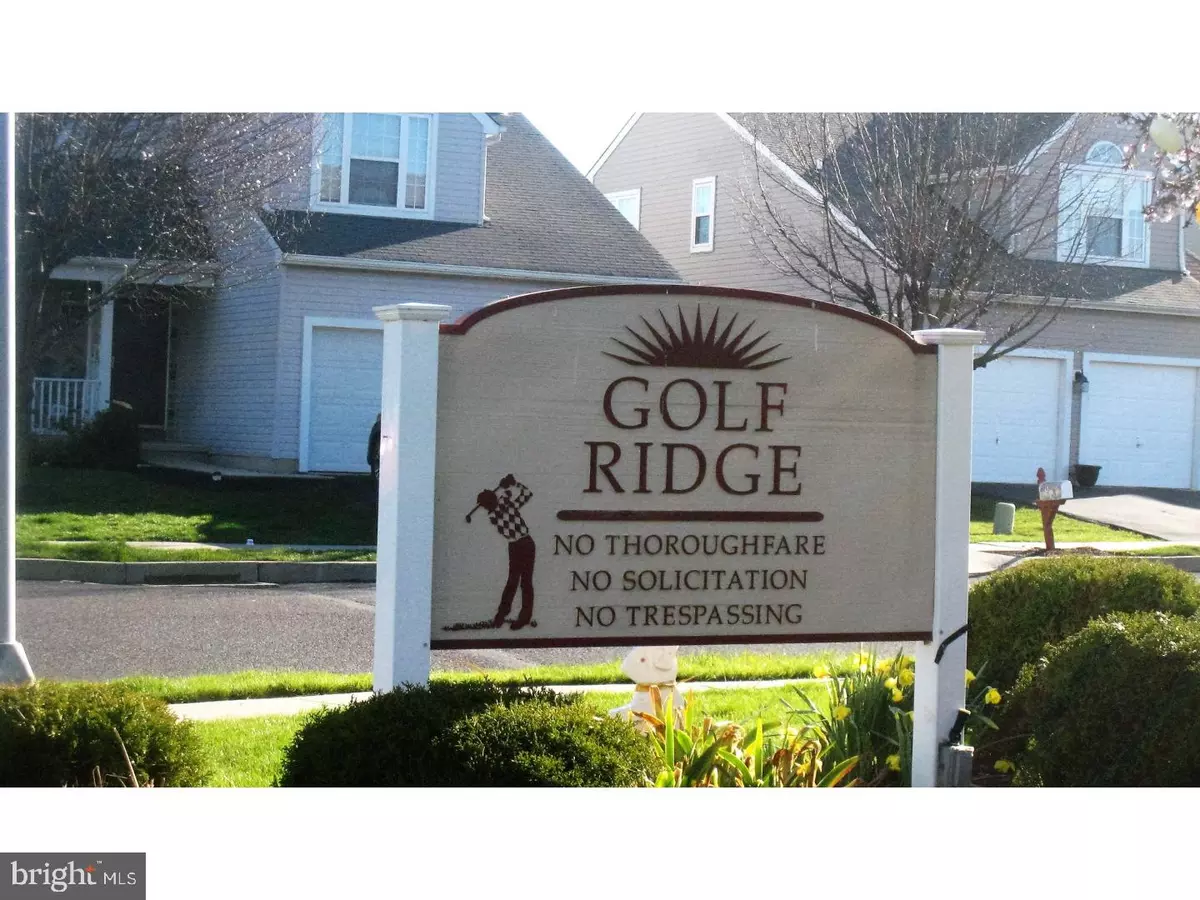$282,000
$314,900
10.4%For more information regarding the value of a property, please contact us for a free consultation.
3 Beds
3 Baths
2,011 SqFt
SOLD DATE : 06/02/2017
Key Details
Sold Price $282,000
Property Type Single Family Home
Sub Type Detached
Listing Status Sold
Purchase Type For Sale
Square Footage 2,011 sqft
Price per Sqft $140
Subdivision Golf Ridge
MLS Listing ID 1003152937
Sold Date 06/02/17
Style Colonial
Bedrooms 3
Full Baths 2
Half Baths 1
HOA Fees $88/mo
HOA Y/N Y
Abv Grd Liv Area 2,011
Originating Board TREND
Year Built 2001
Annual Tax Amount $5,475
Tax Year 2017
Lot Size 5,425 Sqft
Acres 0.12
Lot Dimensions 50
Property Description
Stunning single family home in Golf Ridge Community. Large "L" shaped porch with mature landscaping and flower beds. This is a wonderful floor plan the moment you enter the home . First floor entry with access to two car garage, laundry room, large powder room and closet for coats, view of staircase with second floor balcony area. Step down to a large open space that is drenched with natural sunlight, The living room area is complete with a wood burning fireplace, Kitchen is open into the living area, and has access to sliding doors to deck. the dining area has room for a large dining table for wonderful entertaining, master bedroom with walk in closet and large bathroom with soaking tub.. Second floor over looks living space from the balcony, has two large bedrooms and hall bath with tub , abundant closet space and two large storage closets. Basement is full and unfinished with ceiling high enough so it can me refinished. Your buyer will Thank you, for the opportunity to see this home. Landis Creek Golf Club will give the homeowner special discounts to play golf. Driveway is being repaved when weather permits.
Location
State PA
County Montgomery
Area Limerick Twp (10637)
Zoning R4
Rooms
Other Rooms Living Room, Dining Room, Primary Bedroom, Bedroom 2, Kitchen, Family Room, Bedroom 1, Other, Attic
Basement Full, Unfinished
Interior
Interior Features Primary Bath(s), Kitchen - Island, Butlers Pantry, Kitchen - Eat-In
Hot Water Natural Gas
Heating Gas, Forced Air
Cooling Central A/C
Flooring Vinyl
Fireplaces Number 1
Fireplaces Type Brick
Equipment Disposal
Fireplace Y
Appliance Disposal
Heat Source Natural Gas
Laundry Main Floor
Exterior
Exterior Feature Deck(s)
Garage Spaces 4.0
Waterfront N
Water Access N
Roof Type Pitched
Accessibility None
Porch Deck(s)
Parking Type Attached Garage
Attached Garage 2
Total Parking Spaces 4
Garage Y
Building
Lot Description Level
Story 2
Foundation Concrete Perimeter
Sewer Public Sewer
Water Public
Architectural Style Colonial
Level or Stories 2
Additional Building Above Grade
Structure Type Cathedral Ceilings,9'+ Ceilings
New Construction N
Schools
School District Spring-Ford Area
Others
Pets Allowed Y
HOA Fee Include Lawn Maintenance,Trash
Senior Community No
Tax ID 37-00-04439-951
Ownership Fee Simple
Pets Description Case by Case Basis
Read Less Info
Want to know what your home might be worth? Contact us for a FREE valuation!

Our team is ready to help you sell your home for the highest possible price ASAP

Bought with Gregory S Parker • Coldwell Banker Realty

Making real estate fast, fun, and stress-free!






