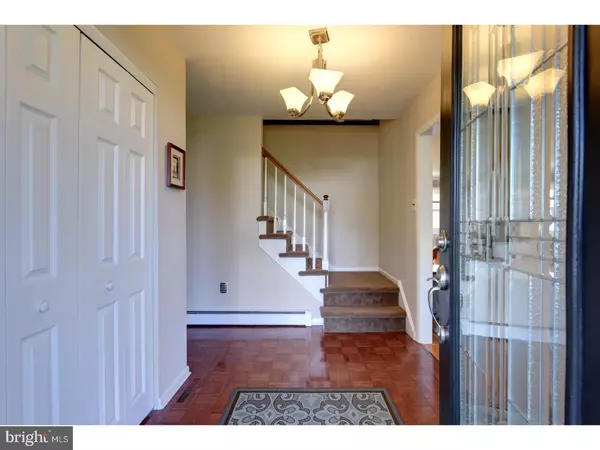$470,000
$472,500
0.5%For more information regarding the value of a property, please contact us for a free consultation.
4 Beds
3 Baths
2,415 SqFt
SOLD DATE : 05/23/2017
Key Details
Sold Price $470,000
Property Type Single Family Home
Sub Type Detached
Listing Status Sold
Purchase Type For Sale
Square Footage 2,415 sqft
Price per Sqft $194
Subdivision Belle Aire
MLS Listing ID 1003152119
Sold Date 05/23/17
Style Colonial
Bedrooms 4
Full Baths 2
Half Baths 1
HOA Y/N N
Abv Grd Liv Area 2,415
Originating Board TREND
Year Built 1969
Annual Tax Amount $8,868
Tax Year 2017
Lot Size 0.593 Acres
Acres 0.59
Lot Dimensions 125
Property Description
Welcome to 1513 Temple Drive, a gorgeously updated and renovated home set on a fabulous lot in Upper Dublin. A rare opportunity to move into an exquisitely updated home in an established community. The home is approached via a recently installed bluestone walkway leading to a charming covered front porch. The formal entrance hall is flanked to the right by the huge living room featuring a handsome fireplace with brick surround and gas insert and to the left by a nicely sized formal dining room. The spectacular eat-in kitchen offers gleaming granite counter tops, tons of sleek cabinet space, a glass tile back splash, nice pantry space, stainless steel appliances, a five burner gas range, with double oven, tile flooring and a huge dining/breakfast area with built in granite topped serving buffet. Just off the kitchen is the family room with triple window and doorway to the screened-in porch overlooking the terrific rear yard. A full powder room plus a mudroom/laundry room leading to the 2 car side load garage completes the picture for the first level of this wonderful home. The second level is home to the sumptuous master suite offering a walk-in closet with custom organizers and a stunningly renovated master bathroom featuring a double vanity, tile flooring and an extra large shower with floor to ceiling tile, dual shower heads and a frame-less glass surround. Three additional generously sized bedrooms are serviced by a gorgeously renovated hall bathroom also with double vanity and tile flooring. The rear yard is a tranquil oasis offering lots of room to entertain and play. The tree fort provides a terrific place for the little ones(and even adults) to escape from everyday life and unwind. The massive basement area provides tremendous storage and endless possibilities. Gleaming hardwood floors, crown molding, two zone AC system, upgraded landscaping (2015), updated ceiling and recessed lighting (2015), closet organizers (2015), updated roof (2013) and replacement windows (2012) as per previous owners, huge room sizes and much more all combine to make this a very special place to call home. A knockout home in a prime location on a fantastic lot. Located close to the shops and restaurants of Ambler and within the award winning Upper Dublin School District. Why settle for anything less? Welcome home!
Location
State PA
County Montgomery
Area Upper Dublin Twp (10654)
Zoning A
Rooms
Other Rooms Living Room, Dining Room, Primary Bedroom, Bedroom 2, Bedroom 3, Kitchen, Family Room, Bedroom 1, Laundry
Basement Full, Unfinished
Interior
Interior Features Primary Bath(s), Butlers Pantry, Ceiling Fan(s), Stall Shower, Kitchen - Eat-In
Hot Water Natural Gas
Heating Gas, Baseboard
Cooling Central A/C
Flooring Wood, Fully Carpeted, Tile/Brick
Fireplaces Number 1
Fireplaces Type Brick
Equipment Built-In Range, Dishwasher, Built-In Microwave
Fireplace Y
Appliance Built-In Range, Dishwasher, Built-In Microwave
Heat Source Natural Gas
Laundry Main Floor
Exterior
Exterior Feature Porch(es)
Garage Spaces 5.0
Waterfront N
Water Access N
Accessibility None
Porch Porch(es)
Parking Type Attached Garage
Attached Garage 2
Total Parking Spaces 5
Garage Y
Building
Lot Description Level, Front Yard, Rear Yard, SideYard(s)
Story 2
Sewer Public Sewer
Water Public
Architectural Style Colonial
Level or Stories 2
Additional Building Above Grade
New Construction N
Schools
Elementary Schools Maple Glen
Middle Schools Sandy Run
High Schools Upper Dublin
School District Upper Dublin
Others
Senior Community No
Tax ID 54-00-15304-005
Ownership Fee Simple
Read Less Info
Want to know what your home might be worth? Contact us for a FREE valuation!

Our team is ready to help you sell your home for the highest possible price ASAP

Bought with Christopher A Mayer • Long & Foster Real Estate, Inc.

Making real estate fast, fun, and stress-free!






