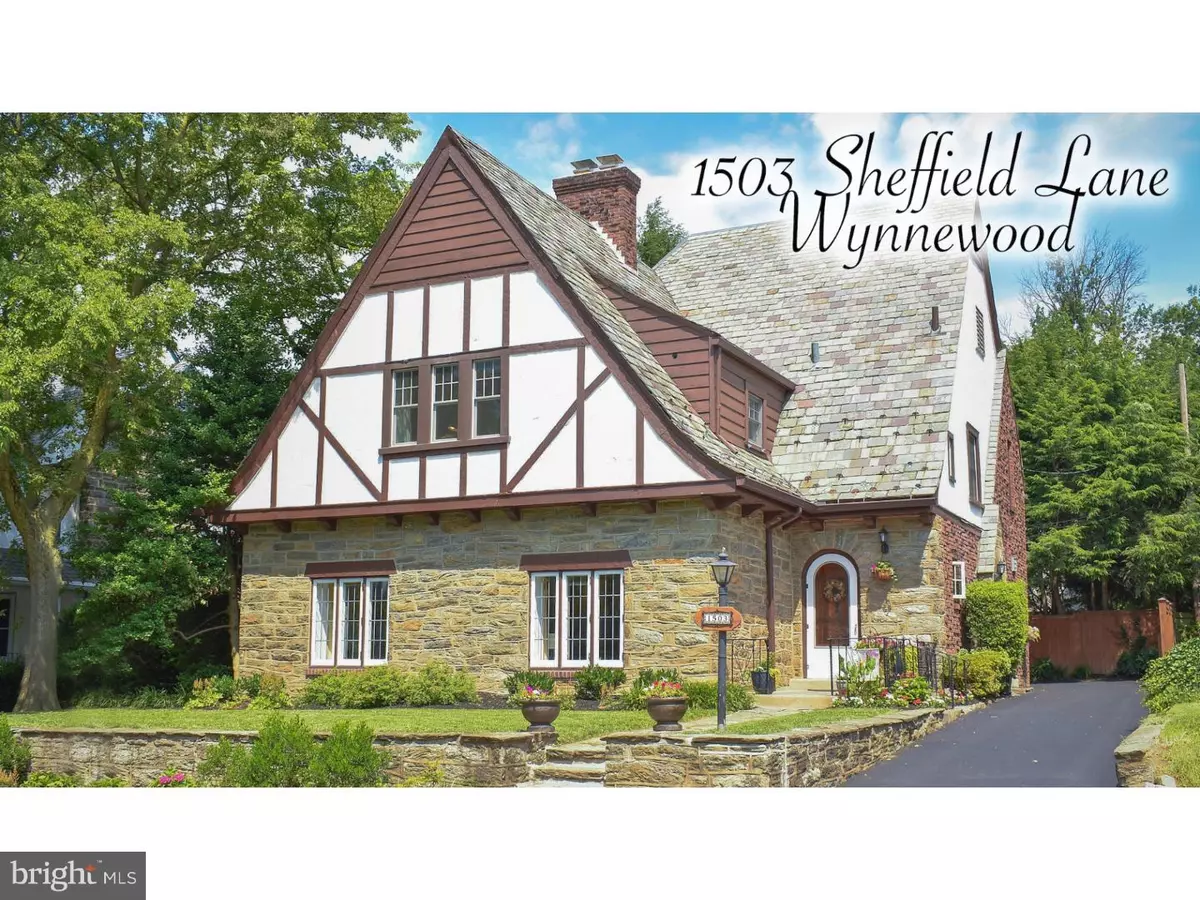$569,475
$579,000
1.6%For more information regarding the value of a property, please contact us for a free consultation.
4 Beds
4 Baths
3,249 SqFt
SOLD DATE : 08/30/2017
Key Details
Sold Price $569,475
Property Type Single Family Home
Sub Type Detached
Listing Status Sold
Purchase Type For Sale
Square Footage 3,249 sqft
Price per Sqft $175
Subdivision Penn Wynne
MLS Listing ID 1003169447
Sold Date 08/30/17
Style Tudor
Bedrooms 4
Full Baths 2
Half Baths 2
HOA Y/N N
Abv Grd Liv Area 3,249
Originating Board TREND
Year Built 1930
Annual Tax Amount $8,934
Tax Year 2017
Lot Size 6,000 Sqft
Acres 0.14
Lot Dimensions 60
Property Description
Welcome to this Stately stone Tudor home in highly desirable Lower Merion School District. A Flag Stone Walk brings you to this wonderful slate roofed & architecturally appointed home, with all the modern conveniences. You will step inside the custom arched wooden front door into the beautiful foyer with gorgeous hardwoods and high quality carpeting. The Sunken Living Room has custom library shelving, beamed ceilings and library ladder on one end, with tall deep silled leaded glass windows which bring in light that shimmers all around the room, and is complemented with a gracious wood burning hearth and tall mantle. The Dining Room is expansive, lighted again with these same tall leaded glass windows and built-in China Closets. The Dining Room can easily seat 12+ guests very comfortably. The Great Room has a domed Sky-Light which make this a perfect place for a reprieve at the end of the day. The large Custom Eat-In Kitchen with Butcher Block Island, Custom Gas Stove & Built-In Ovens, newer Appliances, and Storage Pantry. Finishing off the First Floor is an entry Foyer Powder Room and side-entry mud-room. Upstairs you will find 4 large bedrooms. The Master Bedroom has an updated en-suite with radiant heated flooring, and generous closets. Adjacent to the Master Bedroom is a Craft Room that can also double as a Playroom with Built-In storage drawers. The large center hallway leads to 3 additional bedrooms that are very generous in size and a Hall Bath finishes off the 2nd floor. The walk-up attic is great for storage, as well as a whole house fan. Basement is partially finished with a separate laundry room, workshop space and/or additional space for a exercise room, etc., with a lower level powder room. Out-back is a patio for grilling and relaxing, and a large 2 car detached garage with loft. The fenced-in yard has plenty of character and makes for great privacy. Easy commute to the city, lot's of local shopping, a wonderful local Library and nearby Penn Wynne Park and Penn Wynne School completes the picture. Come and experience a beautifully built home in a great location.
Location
State PA
County Montgomery
Area Lower Merion Twp (10640)
Zoning R5
Rooms
Other Rooms Living Room, Dining Room, Primary Bedroom, Bedroom 2, Bedroom 3, Kitchen, Family Room, Bedroom 1, Laundry, Attic
Basement Full
Interior
Interior Features Primary Bath(s), Kitchen - Island, Butlers Pantry, Skylight(s), Attic/House Fan, Stain/Lead Glass, Exposed Beams, Kitchen - Eat-In
Hot Water Natural Gas
Heating Gas, Steam
Cooling Central A/C
Flooring Wood, Fully Carpeted
Fireplaces Number 2
Fireplaces Type Stone
Equipment Cooktop, Oven - Wall, Oven - Double, Oven - Self Cleaning, Dishwasher, Disposal
Fireplace Y
Window Features Energy Efficient
Appliance Cooktop, Oven - Wall, Oven - Double, Oven - Self Cleaning, Dishwasher, Disposal
Heat Source Natural Gas, Other
Laundry Basement
Exterior
Exterior Feature Porch(es)
Parking Features Garage Door Opener
Garage Spaces 5.0
Fence Other
Utilities Available Cable TV
Water Access N
Roof Type Slate
Accessibility None
Porch Porch(es)
Total Parking Spaces 5
Garage Y
Building
Lot Description Level, Front Yard, Rear Yard, SideYard(s)
Story 2.5
Foundation Stone
Sewer Public Sewer
Water Public
Architectural Style Tudor
Level or Stories 2.5
Additional Building Above Grade
Structure Type 9'+ Ceilings
New Construction N
Schools
Elementary Schools Penn Wynne
High Schools Lower Merion
School District Lower Merion
Others
Senior Community No
Tax ID 40-00-54372-002
Ownership Fee Simple
Acceptable Financing Conventional, VA, FHA 203(k)
Listing Terms Conventional, VA, FHA 203(k)
Financing Conventional,VA,FHA 203(k)
Read Less Info
Want to know what your home might be worth? Contact us for a FREE valuation!

Our team is ready to help you sell your home for the highest possible price ASAP

Bought with William W Simon III • TJ McCarthy Associates, Inc.
Making real estate fast, fun, and stress-free!






