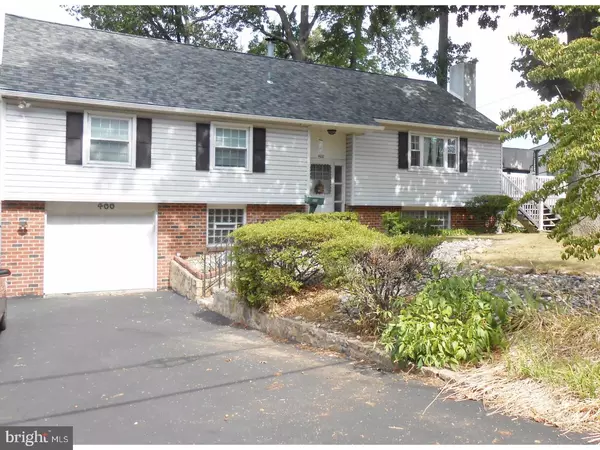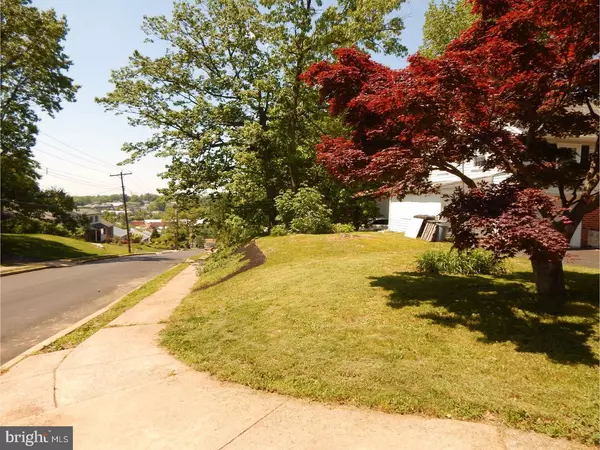$289,900
$289,900
For more information regarding the value of a property, please contact us for a free consultation.
4 Beds
3 Baths
2,666 SqFt
SOLD DATE : 07/21/2017
Key Details
Sold Price $289,900
Property Type Single Family Home
Sub Type Detached
Listing Status Sold
Purchase Type For Sale
Square Footage 2,666 sqft
Price per Sqft $108
Subdivision Willow Grove
MLS Listing ID 1003163531
Sold Date 07/21/17
Style Colonial,Bi-level
Bedrooms 4
Full Baths 3
HOA Y/N N
Abv Grd Liv Area 2,666
Originating Board TREND
Year Built 1963
Annual Tax Amount $5,478
Tax Year 2017
Lot Size 9,763 Sqft
Acres 0.22
Lot Dimensions 80
Property Description
This Upper Moreland home has many possibilities....Four Bedrooms and Three Full Baths make this a Perfect Choice for your Expanding Family or Multi-Generational Living!! The Main Floor offers Living Room, Dining Room with Slider out to Deck, Eat-in-Kitchen with Gas Cooking,and Dishwasher. Three Bedrooms, Full Bath and Master Bedroom has its own updated Master Full Bath as well as lots of Closet Space. The Lower Level of this home has a Great Room with Fire Place including a Brick Hearth, then there is a Fourth Bedroom on this level which is great for a Student, Twenty Something or an Aging Parent!!! Another Full Bath, Large Laundry with Cabinets that could be turned into a Kitchenette. Lower Level is a Separate Heating Zone with its own Thermostat. Washer and Dryer included with the Home, Exterior Back Door, very Large Unfinished Room for Hobbies or Storage, Plus a One Car Garage and an additional storage area. Ceiling Fans Throughout, Central Air and a Newer Hot Water Heater. Outside there is a TREX Forever Deck, In-Line Natural Gas Grill, Four-Car Driveway, New Roof, New Replacement Windows, and Storage Shed. Motivated Sellers Looking to Downsize!!
Location
State PA
County Montgomery
Area Upper Moreland Twp (10659)
Zoning R4
Rooms
Other Rooms Living Room, Dining Room, Primary Bedroom, Bedroom 2, Bedroom 3, Kitchen, Family Room, Bedroom 1, In-Law/auPair/Suite, Laundry, Other, Attic
Basement Full, Fully Finished
Interior
Interior Features Primary Bath(s), Butlers Pantry, Ceiling Fan(s), Kitchen - Eat-In
Hot Water Natural Gas
Heating Gas, Hot Water
Cooling Central A/C
Flooring Fully Carpeted, Vinyl
Fireplaces Number 1
Fireplaces Type Brick
Fireplace Y
Heat Source Natural Gas
Laundry Lower Floor
Exterior
Exterior Feature Deck(s)
Garage Spaces 3.0
Waterfront N
Water Access N
Roof Type Pitched,Shingle
Accessibility None
Porch Deck(s)
Parking Type Attached Garage
Attached Garage 1
Total Parking Spaces 3
Garage Y
Building
Lot Description Level
Foundation Concrete Perimeter
Sewer Public Sewer
Water Public
Architectural Style Colonial, Bi-level
Additional Building Above Grade, Shed
New Construction N
Schools
Elementary Schools Upper Moreland
Middle Schools Upper Moreland
High Schools Upper Moreland
School District Upper Moreland
Others
Senior Community No
Tax ID 59-00-06679-003
Ownership Fee Simple
Acceptable Financing Conventional, VA, FHA 203(b)
Listing Terms Conventional, VA, FHA 203(b)
Financing Conventional,VA,FHA 203(b)
Read Less Info
Want to know what your home might be worth? Contact us for a FREE valuation!

Our team is ready to help you sell your home for the highest possible price ASAP

Bought with William J Sarr • Weichert Realtors

Making real estate fast, fun, and stress-free!






