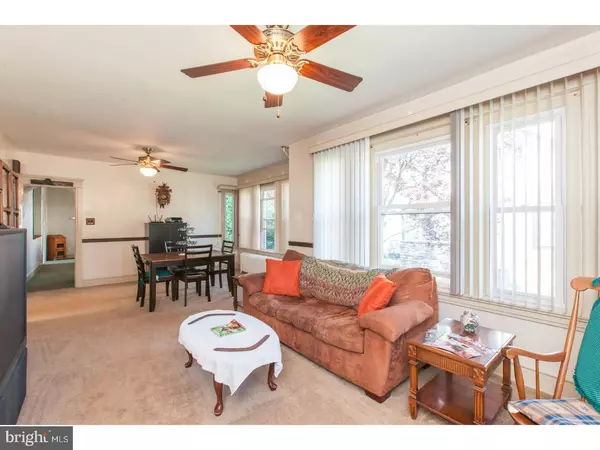$245,000
$245,000
For more information regarding the value of a property, please contact us for a free consultation.
4 Beds
2 Baths
2,296 SqFt
SOLD DATE : 11/17/2017
Key Details
Sold Price $245,000
Property Type Single Family Home
Sub Type Detached
Listing Status Sold
Purchase Type For Sale
Square Footage 2,296 sqft
Price per Sqft $106
Subdivision None Available
MLS Listing ID 1000463299
Sold Date 11/17/17
Style Bungalow
Bedrooms 4
Full Baths 2
HOA Y/N N
Abv Grd Liv Area 2,296
Originating Board TREND
Year Built 1922
Annual Tax Amount $4,901
Tax Year 2017
Lot Size 0.275 Acres
Acres 0.28
Lot Dimensions 60
Property Description
You're going to love the character and the space in this large Bungalow with almost 2,300 square feet! Many recent upgrades to this home including a new roof in 2014 with 50 year warranty, replacement energy efficient windows throughout, new vinyl siding on the house and the detached 1-car garage. Aside the garage is driveway parking for 3 cars. In the backyard you'll find plenty of entertaining and unwinding space, including a 20x20 Trex deck out back, and a patio on the side. There are two entrances at the rear of this home - one into the first floor through a mudroom, and one into the basement and directly into a large room that is presently used as a workshop. Entering from the rear into the first floor, you'll find a closet in the mudroom that has laundry hookups (laundry hookups in basement are presently in use). There are 9' ceilings on the first floor. The kitchen has ample cabinet and workspace, and adjacent to it is the dining room. At the back of the home next to the dining room is the sunroom which features built in bookcases. A large living room is at the front of the home, and there are two bedrooms on the first floor (one presently used as the master bedroom) and full bath with bathtub. Upstairs you'll find two large bedrooms, a study, and a second full bath with stall shower. Also upstairs is ample storage space with both walk-in closets and attic/knee wall storage. In town feel and just a stone's throw from all that the area has to offer - enjoy quick commuting to restaurants, barbecue joints, pubs, microbreweries, parks and and more both in Telford and in neighboring Souderton and nearby Sellersville and Perkasie!
Location
State PA
County Montgomery
Area Telford Boro (10622)
Zoning A
Rooms
Other Rooms Living Room, Dining Room, Primary Bedroom, Bedroom 2, Bedroom 3, Kitchen, Bedroom 1, Study, Sun/Florida Room, Other, Attic
Basement Full, Unfinished
Interior
Interior Features Ceiling Fan(s)
Hot Water Electric
Heating Hot Water
Cooling Wall Unit
Flooring Wood, Fully Carpeted, Vinyl, Tile/Brick
Equipment Built-In Range, Dishwasher
Fireplace N
Window Features Energy Efficient,Replacement
Appliance Built-In Range, Dishwasher
Heat Source Oil
Laundry Basement
Exterior
Exterior Feature Deck(s), Patio(s)
Garage Spaces 4.0
Waterfront N
Water Access N
Roof Type Pitched,Shingle
Accessibility None
Porch Deck(s), Patio(s)
Parking Type Driveway
Total Parking Spaces 4
Garage N
Building
Lot Description Level, Front Yard, Rear Yard
Story 2
Foundation Stone
Sewer Public Sewer
Water Public
Architectural Style Bungalow
Level or Stories 2
Additional Building Above Grade
Structure Type 9'+ Ceilings
New Construction N
Schools
School District Souderton Area
Others
Senior Community No
Tax ID 22-02-01567-002
Ownership Fee Simple
Acceptable Financing Conventional, VA, FHA 203(b), USDA
Listing Terms Conventional, VA, FHA 203(b), USDA
Financing Conventional,VA,FHA 203(b),USDA
Read Less Info
Want to know what your home might be worth? Contact us for a FREE valuation!

Our team is ready to help you sell your home for the highest possible price ASAP

Bought with Cheryl M Smith • Keller Williams Real Estate-Montgomeryville

Making real estate fast, fun, and stress-free!






