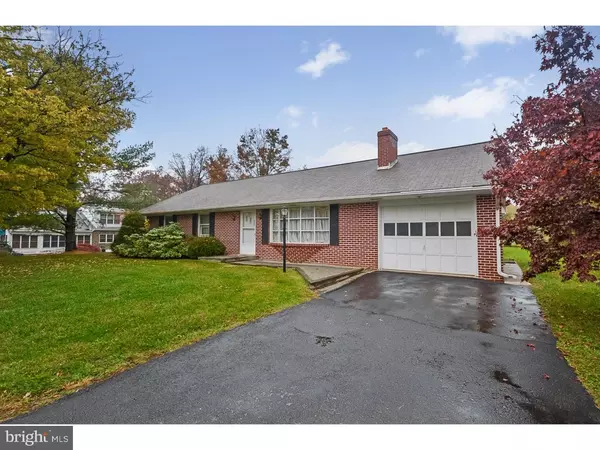$247,500
$249,900
1.0%For more information regarding the value of a property, please contact us for a free consultation.
3 Beds
2 Baths
1,288 SqFt
SOLD DATE : 03/01/2017
Key Details
Sold Price $247,500
Property Type Single Family Home
Sub Type Detached
Listing Status Sold
Purchase Type For Sale
Square Footage 1,288 sqft
Price per Sqft $192
Subdivision None Available
MLS Listing ID 1003482649
Sold Date 03/01/17
Style Ranch/Rambler
Bedrooms 3
Full Baths 1
Half Baths 1
HOA Y/N N
Abv Grd Liv Area 1,288
Originating Board TREND
Year Built 1965
Annual Tax Amount $4,245
Tax Year 2017
Lot Size 0.335 Acres
Acres 0.33
Lot Dimensions 87
Property Description
Just listed this all brick ranch home in Hatfield Township has a great location! This well-maintained three bedroom 1 1/2 bath ranch home sits on a level a lot. Enter into large living room centered with wood burning fireplace and completed with triple window. Super large kitchen was completely renovated and includes entrance to garage, family room, and laundry area. Included in the kitchen are a dishwasher, side-by-side refrigerator, double stainless steel sink and breakfast bar island. The eat in area has sliding doors to concrete patio. The first of the three bedrooms has large well done built-in wall unit. The lower level also includes washer and dryer hook ups and outside entrance (Bilco doors). One car garage has side entrance to exterior, pull down stairs to attic space and entrance to lower level. Central air was added. There is great additional parking. Conveniently located close to shopping and services this well kept home awaits your decorating touches.
Location
State PA
County Montgomery
Area Hatfield Twp (10635)
Zoning RA1
Rooms
Other Rooms Living Room, Primary Bedroom, Bedroom 2, Kitchen, Bedroom 1, Other, Attic
Basement Full, Outside Entrance
Interior
Interior Features Kitchen - Island, Kitchen - Eat-In
Hot Water Electric
Heating Heat Pump - Electric BackUp, Forced Air
Cooling Central A/C
Flooring Fully Carpeted, Vinyl, Tile/Brick
Fireplaces Number 1
Fireplaces Type Brick
Equipment Oven - Self Cleaning, Dishwasher, Built-In Microwave
Fireplace Y
Appliance Oven - Self Cleaning, Dishwasher, Built-In Microwave
Laundry Main Floor, Basement
Exterior
Exterior Feature Patio(s)
Garage Garage Door Opener
Garage Spaces 1.0
Waterfront N
Water Access N
Accessibility None
Porch Patio(s)
Parking Type Driveway, Attached Garage, Other
Attached Garage 1
Total Parking Spaces 1
Garage Y
Building
Story 1
Sewer Public Sewer
Water Public
Architectural Style Ranch/Rambler
Level or Stories 1
Additional Building Above Grade
New Construction N
Schools
Elementary Schools Oak Park
Middle Schools Penndale
High Schools North Penn Senior
School District North Penn
Others
Senior Community No
Tax ID 35-00-07928-002
Ownership Fee Simple
Read Less Info
Want to know what your home might be worth? Contact us for a FREE valuation!

Our team is ready to help you sell your home for the highest possible price ASAP

Bought with Earl Shirk • RE/MAX Pinnacle

Making real estate fast, fun, and stress-free!






